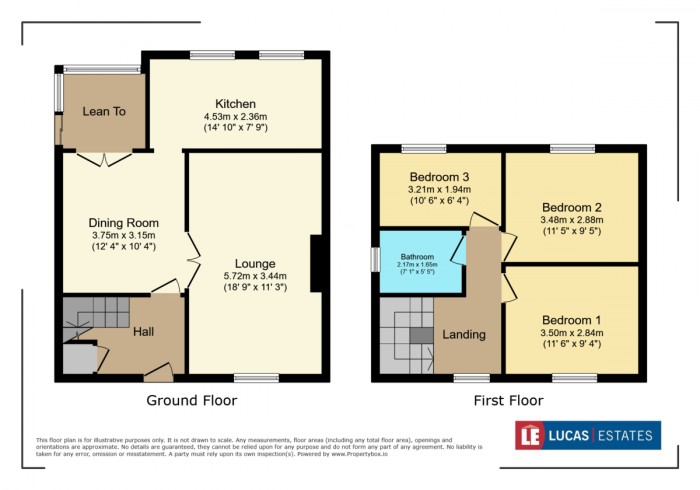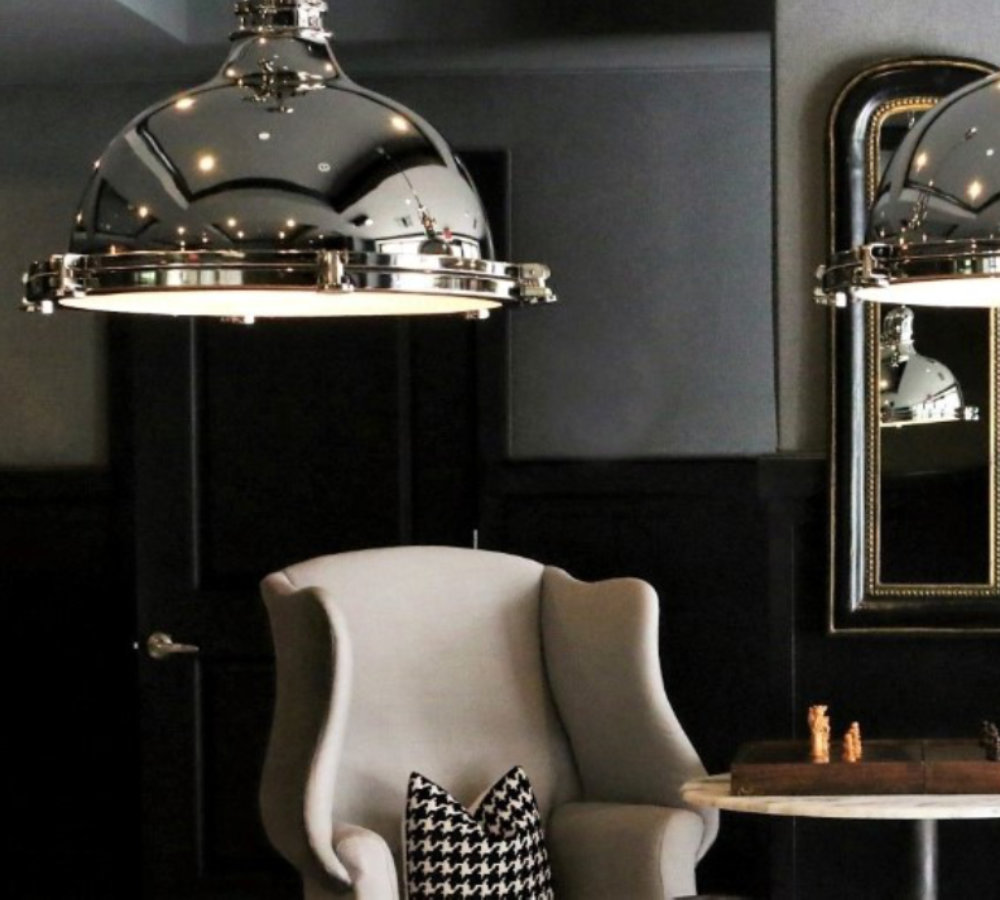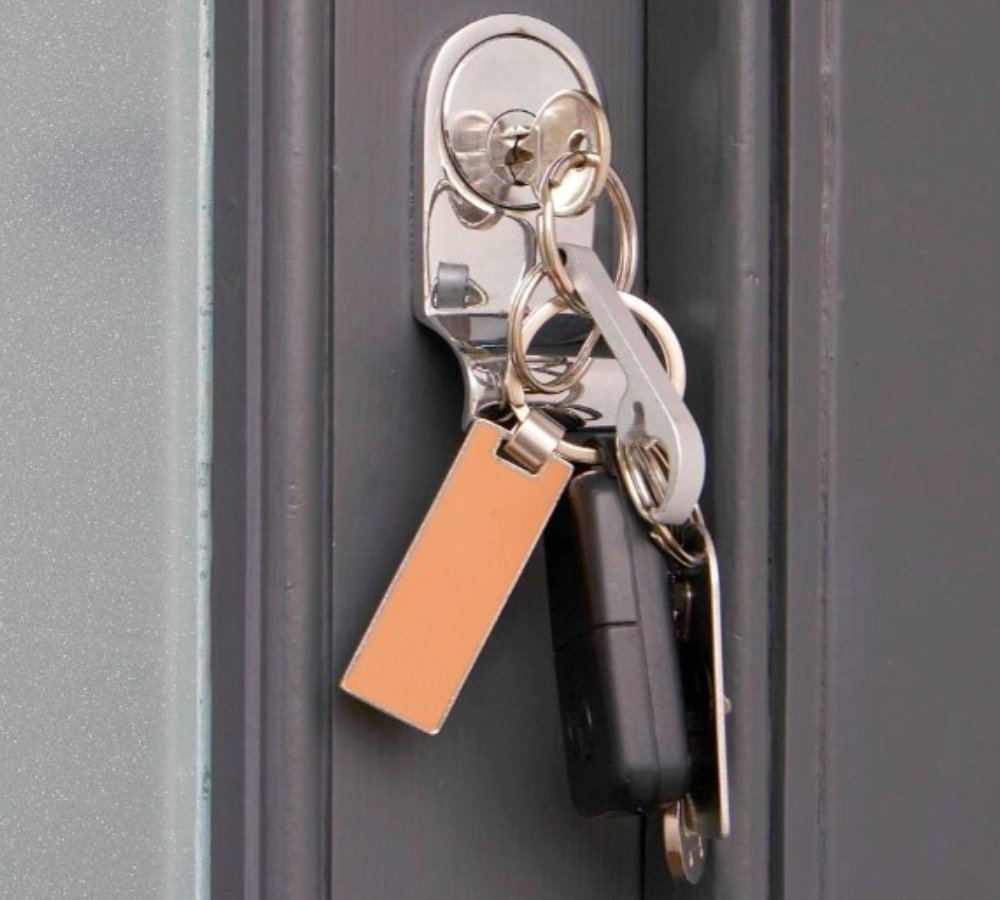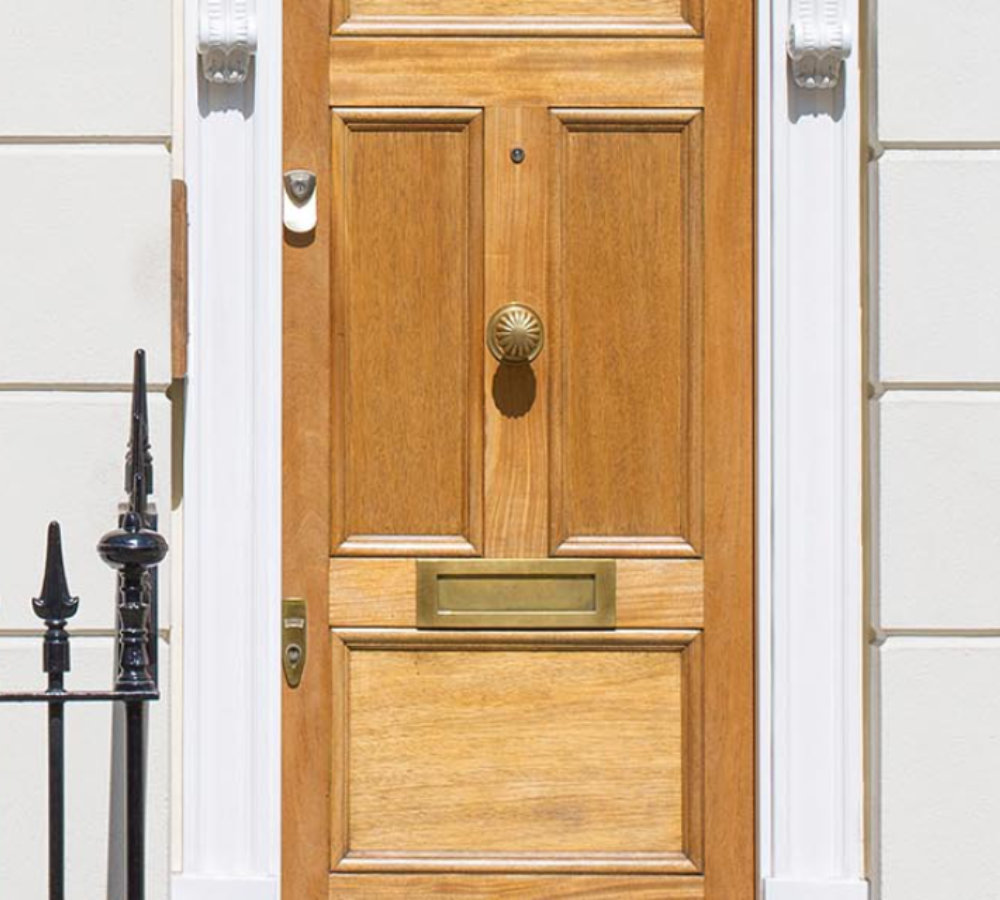Features
- CHAIN FREE
- TWO RECEPTION ROOMS
- STYLISH UPDATED KITCHEN
- LEAN TO/UTILITY AREA
- THREE GOOD SIZE BEDROOMS
- NEW BOILER
- NEW KITCHEN EXTENSION ROOF
- CLOSE TO LOCAL AMENITIES
Full Details
This three-bedroom semi-detached house, offered for sale, is situated on Woodfield Terrace in the quiet and well-established community of Tir-y-Berth, Hengoed. The property presents an appealing option for families and first-time buyers seeking a home in lovely condition with easy access to local amenities and schools.
Upon entry, the house features two reception rooms, both recently updated with brand new carpets. The family lounge is designed for comfort, offering a feature fireplace with an inset electric fire as a focal point. For more formal dining or entertaining, the separate dining room includes double doors leading to a lean-to, providing additional versatile space and inviting natural light into the room.
The newly updated kitchen is equipped with dove grey wall and base units, tiled splash backs, laminate work surfaces, and tiled flooring. Two windows provide ample daylight while spotlights enhance the contemporary atmosphere. This functional space is ideal for those who enjoy cooking and hosting.
There are three bedrooms, arranged to suit families or those seeking flexible home office space. The primary and second bedrooms are both doubles, each fitted with a large window and brand new carpets, while the third bedroom provides a comfortable single room, also featuring a large window and new carpeting. The bathroom is finished with stylish tiled walls, and includes a shower over the bath.
Practical upgrades to the property include a new boiler and a new kitchen extension roof, both installed in 2024, offering increased peace of mind to future owners. At the rear, there is a decked seating area overlooking a small lawned section, making it suitable for relaxation or outdoor dining.
Woodfield Terrace benefits from its proximity to well-regarded local schools and a variety of amenities. Tir-y-Berth itself is a short distance from Ystrad Mynach town centre, with shops, cafes, and essential services available nearby.
Public transport links are convenient, with Hengoed railway station located within approximately 15 minutes' walk. Regular train services run to Cardiff Central, typically taking around 30 minutes, as well as connections to Caerphilly and other destinations throughout South Wales.
This property represents a practical and comfortable family home in a sought-after area, balancing a quiet residential setting with direct access to local amenities and commuter links. Viewings are available by appointment.
HALLWAY LOUNGE 18' 9" x 11' 3" (5.72m x 3.44m) DINING ROOM 12' 3" x 10' 4" (3.75m x 3.15m) LEAN TO/UTILITY 7' 7" x 6' 5" (2.33m x 1.98m) KITCHEN 14' 10" x 7' 8" (4.53m x 2.36m) BEDROOM ONE 11' 5" x 9' 3" (3.50 m x 2.84m) BEDROOM TWO 11' 5" x 9' 5" (3.48m x 2.88m) BEDROOM THREE 10' 6" x 6' 4" (3.21m x 1.94m) BATHROOM 7' 1" x 5' 4" (2.17m x 1.65m) In accordance with the 1993 Misrepresentation Act the agent has not tested any apparatus, equipment, fixtures, fittings or services and so, cannot verify they are in working order, or fit for their purpose. Neither has the agent checked the legal documentation to verify the leasehold/freehold status of the property. The buyer is advised to obtain verification from their solicitor or surveyor. Also, photographs are for illustration only and may depict items which are not for sale or included in the sale of the property, All sizes are approximate.
INDEPENDENT MORTGAGE SERVICE AVAILABLE.
Your home is at risk of being repossessed if you do not keep up repayments on your mortgage.













