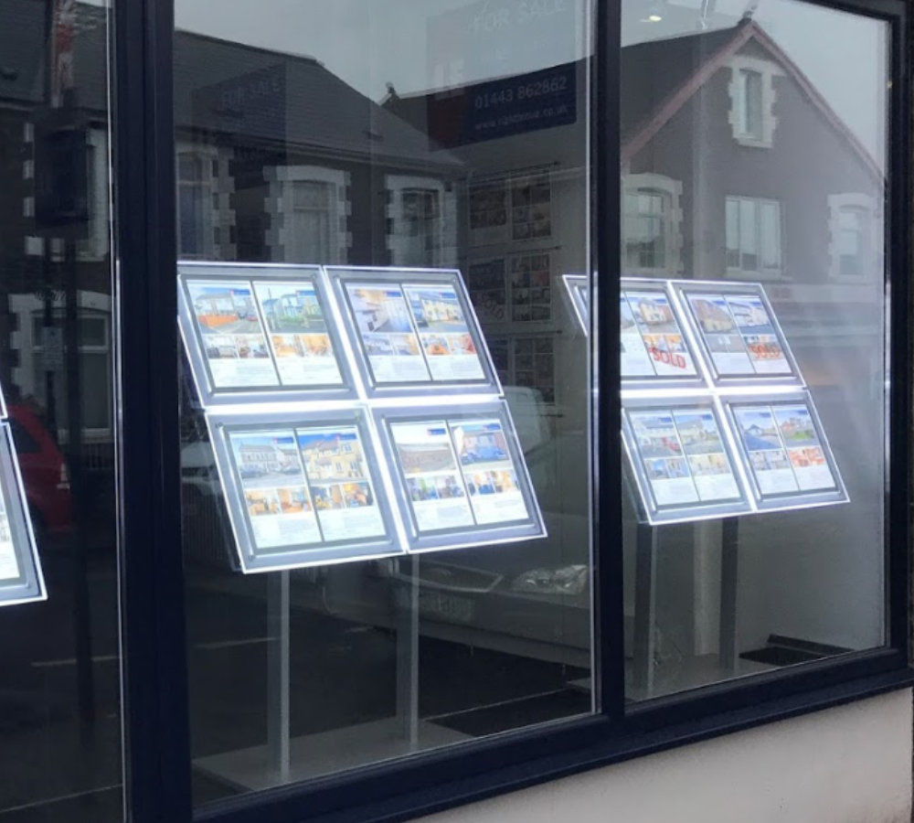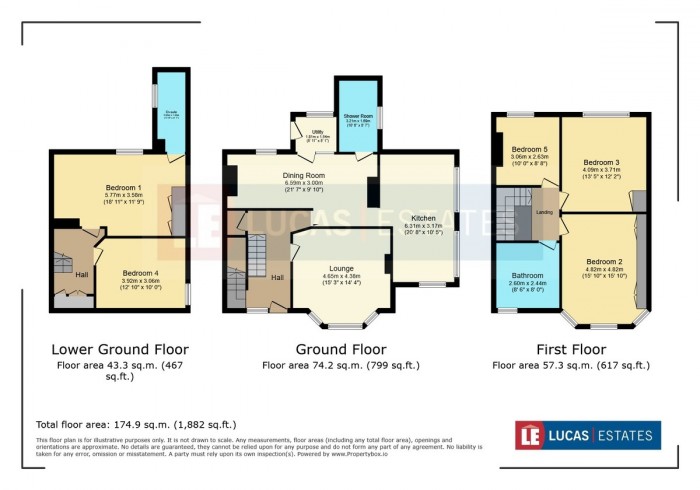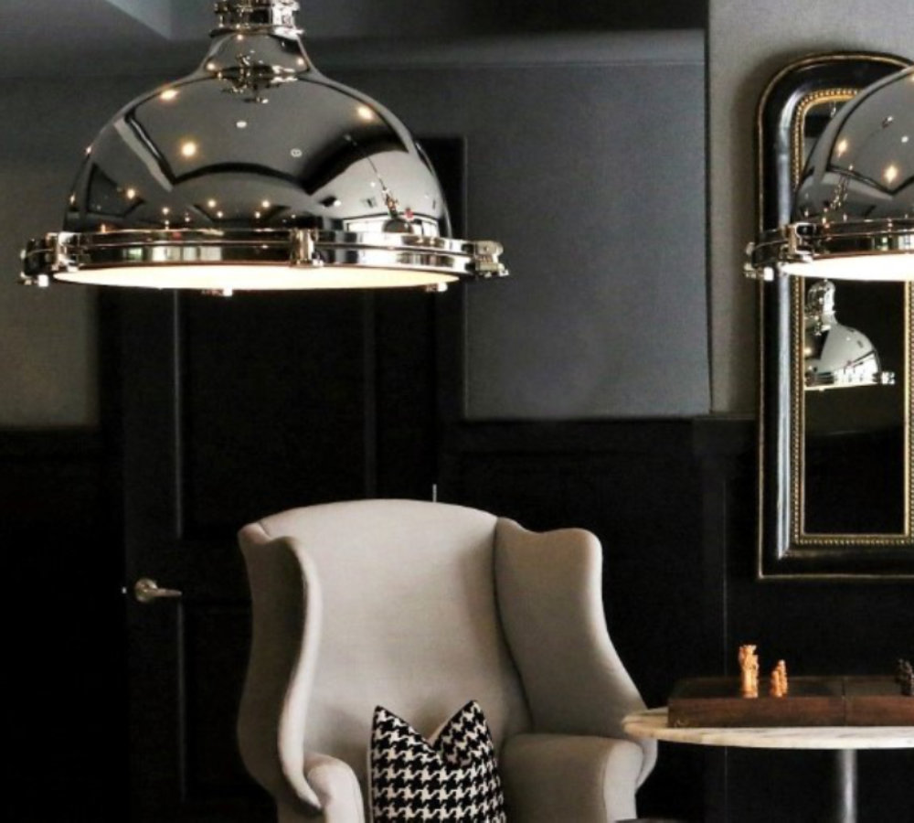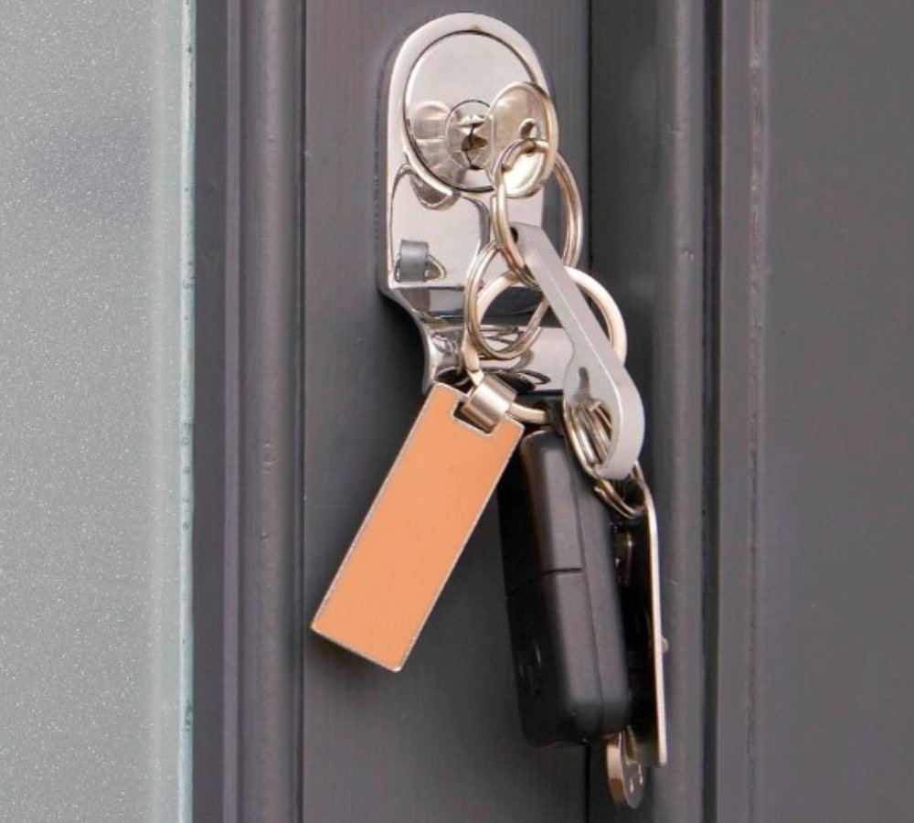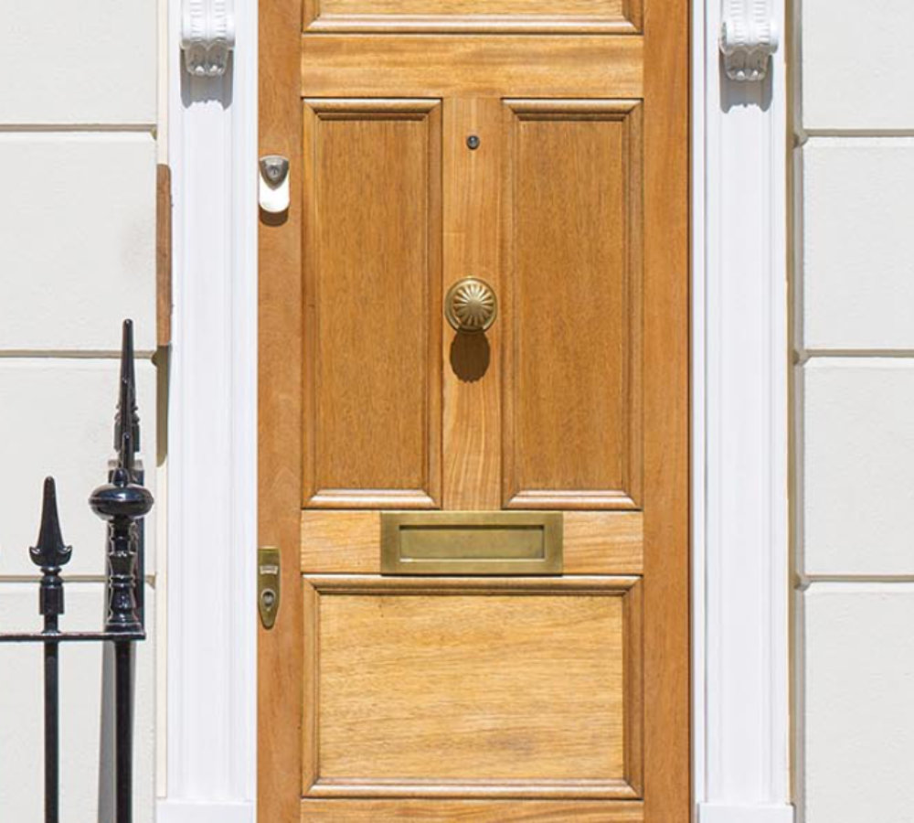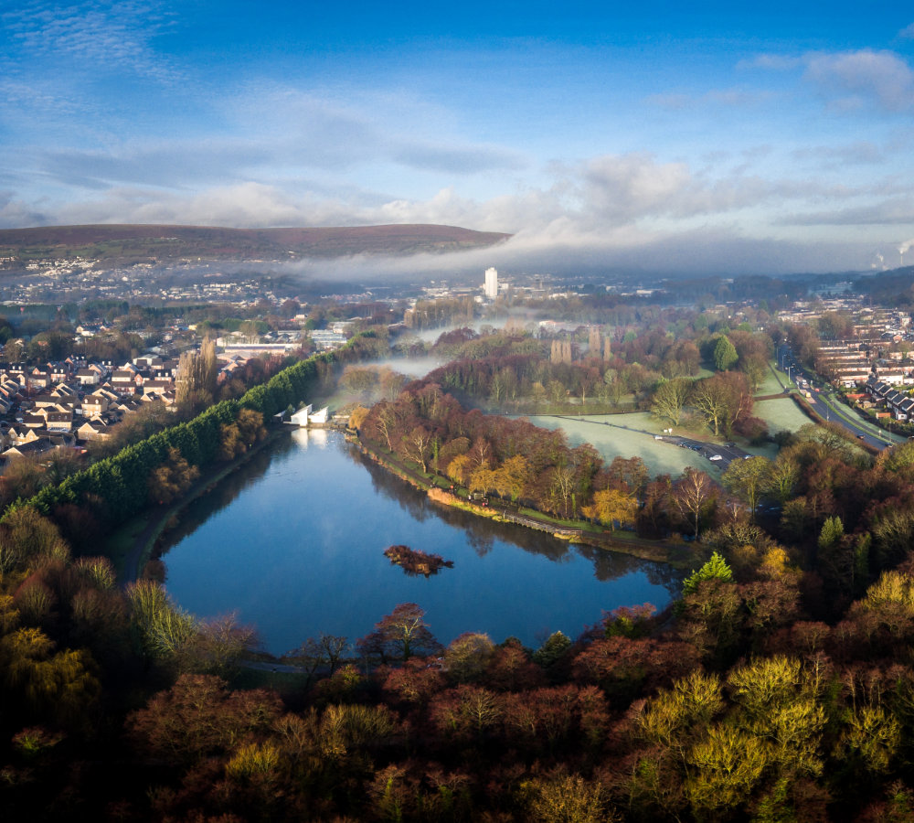Features
- CHAIN FREE
- REFURBISHED SINCE 2019
- SOUGHT AFTER LOCATION
- TWO RECEPTION ROOMS
- STUNNING KITCHEN
- THREE MODERN BATHROOMS
- FIVE DOUBLE BEDROOMS
- MASTER EN-SUITE
- LARGE WELL MAINTAINED CORNER PLOT
- OFF-ROAD PARKING & GARAGE
Full Details
Presenting an exceptional opportunity to acquire a beautifully updated five-bedroom end of terrace house, situated in a sought-after and quiet street close to Ystrad Mynach. Expertly refurbished by the current owner since 2019, this property boasts a contemporary finish throughout and is ideal for families seeking a spacious and thoughtfully designed home within reach of excellent local amenities, schools, public transport links, and picturesque nearby parks.
Upon arrival, you are welcomed by a generous plot enhanced by secure off-road parking accessed via an electric gate and further complemented by a single garage. The front exterior features an expansive chipping area complete with sleeper planters, providing both curb appeal and practicality. To the side of the property, a well-appointed patio seating area adjoins a large, manicured lawn section, perfect for alfresco dining, family gatherings, and entertaining. A pergola-topped seating area offers a tranquil overlook of a charming fish pond, while an additional rear chipping area allows for supplementary off-road parking.
Step inside to discover the elegant blend of traditional character and modern finishes throughout. The spacious accommodation includes two inviting reception rooms. The family lounge, illuminated by a bay window, provides a bright and welcoming atmosphere - its built-in seating storage, feature fireplace, wall panelling, hardwood flooring, and stylish oak door create an ambiance of warmth and sophistication. The second reception room serves as a dedicated dining area, complete with an attractive feature fireplace, hardwood flooring, and oak doors with direct access to the utility area, making it ideal for formal and casual dining alike.
At the heart of the home is the impressive kitchen, thoughtfully designed to cater to the needs of a busy family. Bathed in natural light from large windows, this stunning space features engineered hardwood flooring, contemporary slimline work surfaces, and stylish tiled splashbacks. Culinary enthusiasts will appreciate the 5-burner induction hob, double oven, and integrated dishwasher. A composite sink with hot tap, under wall unit and plinth LED lighting, as well as a breakfast bar area, provide both functionality and a sophisticated aesthetic. The kitchen's dining space is perfect for morning meals or evening gatherings, making it the true hub of everyday living.
The property's five bedrooms offer versatility and ample space for family life. The principal master bedroom is a true private retreat, featuring laminate flooring, spotlights, and a luxurious en-suite bathroom, which includes a tiled shower enclosure, stylish spotlights, tiled flooring, and a heated towel rail. The second bedroom also impresses with its double proportions, laminate flooring, built-in wardrobes, and a charming bay window. The third double bedroom benefits from laminate flooring and built-in wardrobe cupboards, while the fourth offers laminate flooring and spotlights. The fifth bedroom, a compact double, features practical laminate flooring, providing an ideal space for a study, guest room, or nursery.
A remarkable feature of this home is its well-appointed bathrooms. The first-floor family bathroom boasts half-tiled walls, tiled flooring, feature spotlights, a designer radiator, and a luxurious free-standing roll-top bath-perfect for unwinding at the end of the day. The ground floor bathroom is equally impressive with a mosaic tiled floor, contemporary vanity unit, designer radiator, walk-in rain shower, tiled walls, spotlights, and stylish LED tile lighting, ensuring convenience and style for residents and guests alike.
This end of terrace house offers an outstanding combination of space, quality finishes, and contemporary comfort, all set within a desirable location that blends convenience with tranquillity. Ideal for families looking to settle in a welcoming community, this property must be viewed to fully appreciate its generous accommodation, exceptional outdoor spaces, and attention to detail throughout. Viewing comes highly recommended to experience all this remarkable home has to offer.
HALLWAY LOUNGE 15' 3" x 14' 4" (4.65m x 4.38m) DINING ROOM 21' 7" x 9' 10" (6.59m x 3.00m) KITCHEN/DINER 20' 8" x 10' 4" (6.31m x 3.17m) UTILITY ROOM 5' 11" x 5' 0" (1.81m x 1.54m) SHOWER ROOM 10' 6" x 5' 6" (3.21m x 1.69m) TO THE GROUND FLOOR BEDROOM 18' 11" x 11' 8" (5.77m x 3.58m) EN-SUITE 11' 5" x 4' 0" (3.50m x 1.24m) BEDROOM 12' 10" x 10' 0" (3.92m x 3.06m) TO THE 2ND FLOOR BEDROOM 15' 9" x 12' 4" (4.82m x 3.77m) BEDROOM 13' 5" x 12' 2" (4.09m x 3.71m) BEDROOM 10' 0" x 8' 7" (3.06m x 2.63m) BATHROOM 8' 6" x 8' 0" (2.60m x 2.44m) GARAGE 21' 2" x 10' 3" (6.47m x 3.13m) In accordance with the 1993 Misrepresentation Act the agent has not tested any apparatus, equipment, fixtures, fittings or services and so, cannot verify they are in working order, or fit for their purpose. Neither has the agent checked the legal documentation to verify the leasehold/freehold status of the property. The buyer is advised to obtain verification from their solicitor or surveyor. Also, photographs are for illustration only and may depict items which are not for sale or included in the sale of the property, All sizes are approximate.
INDEPENDENT MORTGAGE SERVICE AVAILABLE.
Your home is at risk of being repossessed if you do not keep up repayments on your mortgage.
