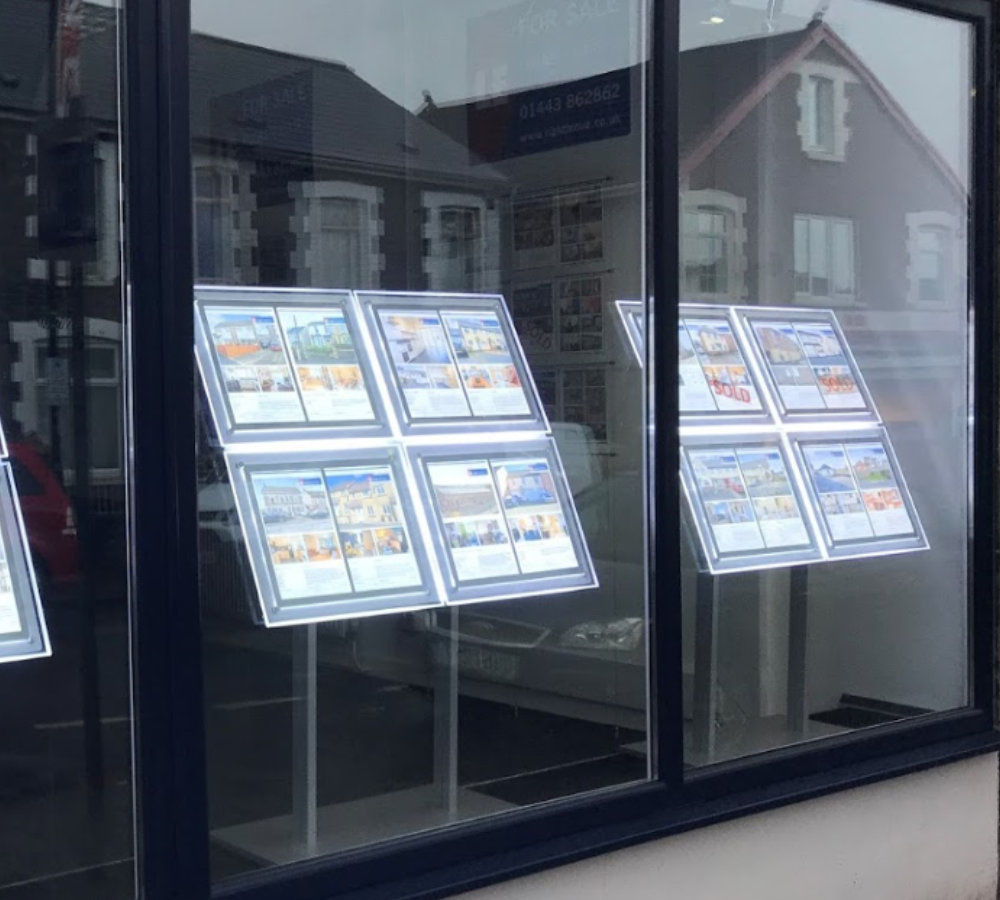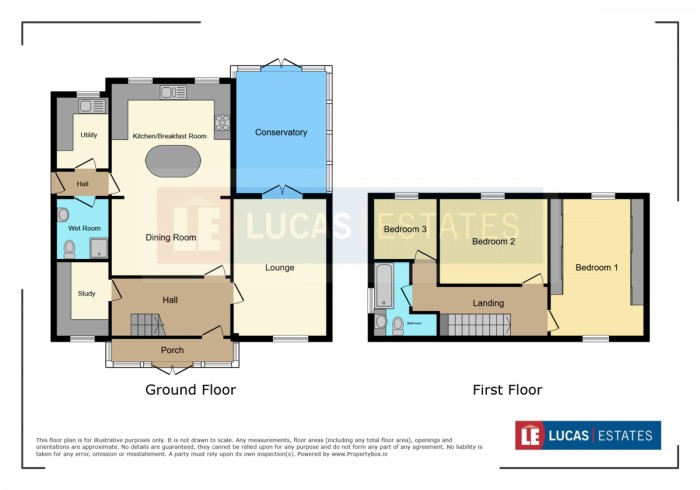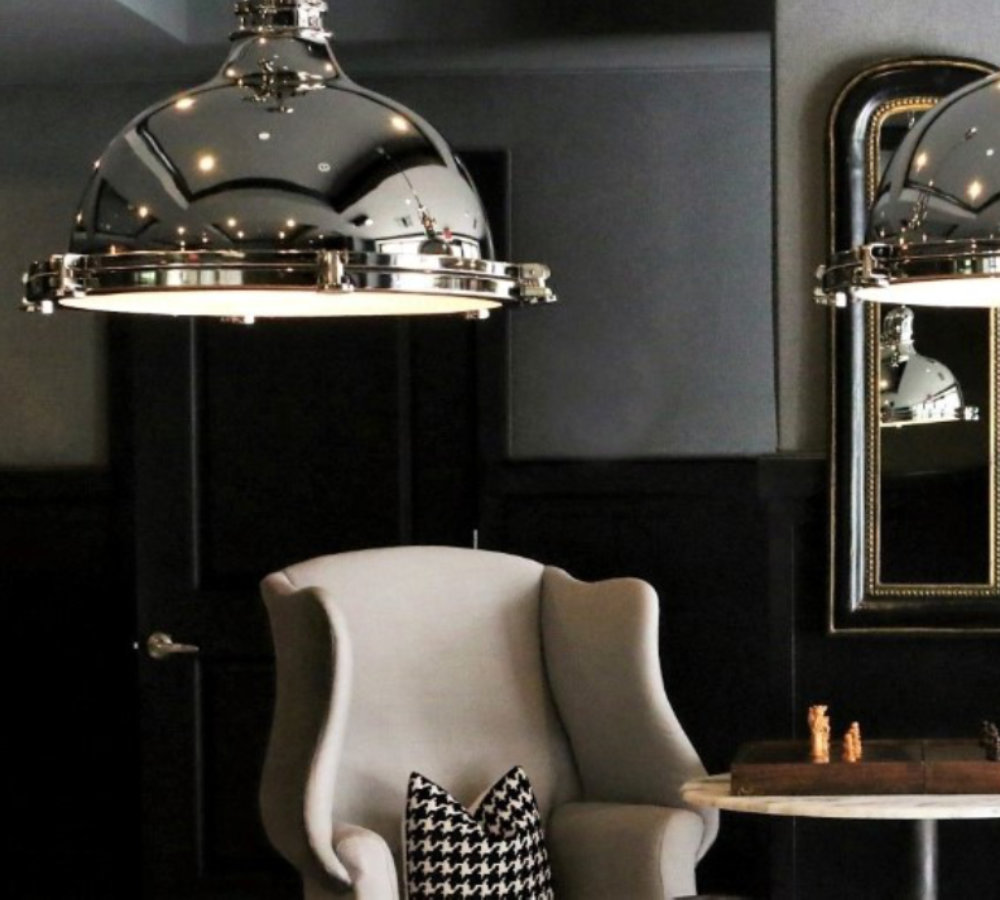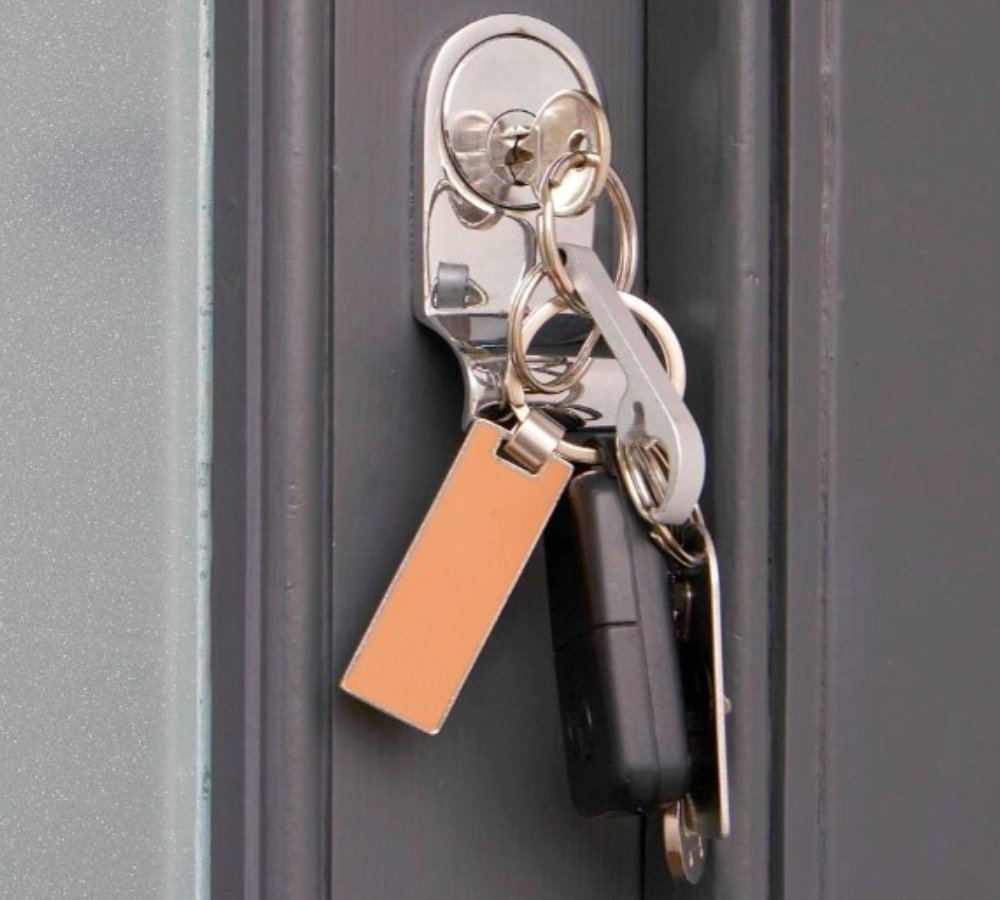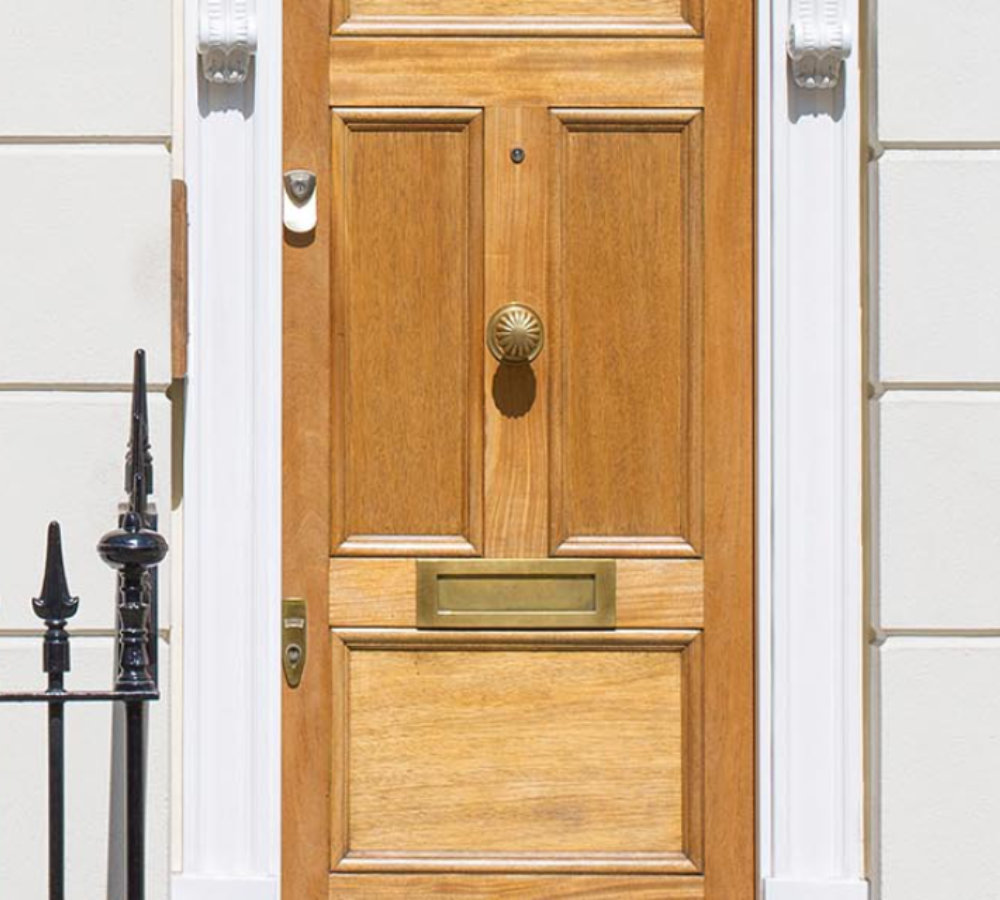Features
- CHAIN FREE
- TWO ELEGANT RECEPTION ROOMS
- HIGH-SPEC KITCHEN WITH ISLAND
- SEPARATE UTILITY ROOM
- SUPERB CONSERVATORY
- HOME OFFICE
- TWO MODERN BATHROOMS
- WELL MAINTAINED & LANDSCAPED GARDENS
- DRIVEWAY PARKING FOR MULTIPLE CARS
- DOUBLE GARAGE
Full Details
Presenting a truly impressive opportunity to acquire an individually designed, executive detached house set within an enviable and sought-after location, 'The Walk' and within easy reach of Ystrad Mynach town. This exceptional property offers substantial accommodation, ideal for families, and enjoys an elevated position granting stunning panoramic views over the valley to the front.
Approached via a gated driveway, the property boasts parking for up to five vehicles, making it perfect for busy households or those who enjoy entertaining. The attractively landscaped frontage features a manicured lawn bordered by mature hedges and established shrubs, with a charming paved seating area enclosed by a wrought iron fence and side gate-perfect for admiring the outlook or relaxing in privacy.
On entering the home, you are greeted by a sense of warmth and sophistication, underpinned by the property's beautiful condition throughout. The ground floor hosts two inviting reception rooms, both finished with parquet flooring and ornate rose-moulded coving, providing a sense of grandeur and elegance. The main reception room is superbly appointed with a large window framing picturesque garden views, a sophisticated marble fireplace and hearth, and direct access via French doors to a striking conservatory-a beautiful addition offering further versatile space for relaxation or entertaining.
The second reception room continues the elegant theme and benefits from a seamless open-plan layout connecting to the kitchen, creating an inviting sociable space perfect for everyday family living. The kitchen is a particular highlight, finished to a high standard with an array of cream wall and base units, granite countertops and an inset sink with mixer tap. This contemporary kitchen is thoughtfully designed with a central kitchen island, spotlights and under-unit lighting, a selection of integrated appliances including a fridge, dishwasher, microwave, and a double oven and grill. There is also a five-burner range cooker with a hot plate, perfect for enthusiastic cooks. The co-ordinated tiled splashbacks, wine rack, and stylish Karndean flooring complete this stunning culinary space. A separate utility room adds to the practicality of this home fantastic home, housing the white goods and a separate sink.
The property benefits from three well-proportioned bedrooms, each with their own individual appeal. The master double bedroom is generously sized, boasting fitted wardrobes and furniture, two windows allowing natural light to flood in, and plush carpeted flooring for added comfort. The second bedroom is also a spacious double, with quality carpeted floors, whilst the third is a comfortable single-ideal as a child's room, guest bedroom, or even a nursery.
Complementing the bedrooms, the home features two contemporary bathrooms. The principal family bathroom is fitted with an elegant four-piece suite, heated towel rail, vanity unit, tiled walls, spotlights, and Karndean flooring. In addition, a stylish fitted wet room on the ground floor includes a waterfall shower, heated towel rail, tiled floors and walls, and spotlights, ensuring convenience and a touch of luxury for everyday living.
Externally, the rear of the property reveals a large garden with a patio seating area, pebbled features, a level lawn, and easy access to a double garage, equipped with twin up-and-over doors, lighting, and power-ideal for storage, parking, or as a workshop space.
Set within walking distance of town, quality schools, local amenities, and excellent public transport links, this remarkable home combines comfort, practicality, and style. Early viewing is highly recommended to appreciate all that this outstanding detached property has to offer.
PORCH HALLWAY LOUNGE 10' 10" x 16' 6" (3.32m x 5.04m) CONSERVATORY 13' 1" x 11' 5" (4.00m x 3.48m) DINING ROOM 14' 1" x 8' 11" (4.31m x 2.74m) STUDY/OFFICE 9' 2" x 6' 5" (2.81m x 1.97m) KITCHEN 14' 6" x 12' 3" (4.43m x 3.75m) UTILITY ROOM 8' 8" x 5' 9" (2.66m x 1.76m) WET ROOM 6' 10" x 6' 2" (2.10m x 1.89m) LANDING Access to attic which is boarded and has a pull down ladder and lighting. Combination boiler located in the attic fitted in 2023.
BEDROOM ONE 16' 5" x 10' 11" (5.02m x 3.35m) BEDROOM TWO 12' 9" x 10' 1" (3.90m x 3.08m) BEDROOM THREE 7' 7" x 7' 6" (2.33m x 2.29m) BATHROOM 9' 7" x 8' 4" (2.93m x 2.55m) DOUBLE GARAGE 16' 3" x 15' 5" (4.96m x 4.72m) Accessed via twin up and over doors. Garage is equipped with electricity and lighting.
In accordance with the 1993 Misrepresentation Act the agent has not tested any apparatus, equipment, fixtures, fittings or services and so, cannot verify they are in working order, or fit for their purpose. Neither has the agent checked the legal documentation to verify the leasehold/freehold status of the property. The buyer is advised to obtain verification from their solicitor or surveyor. Also, photographs are for illustration only and may depict items which are not for sale or included in the sale of the property, All sizes are approximate.
INDEPENDENT MORTGAGE SERVICE AVAILABLE.
Your home is at risk of being repossessed if you do not keep up repayments on your mortgage.
