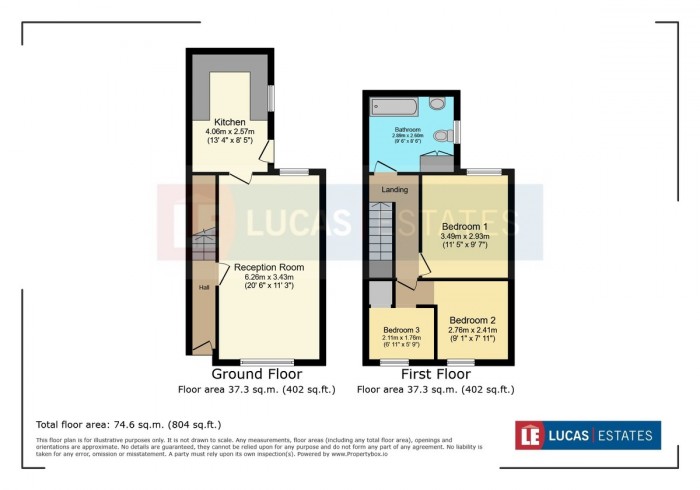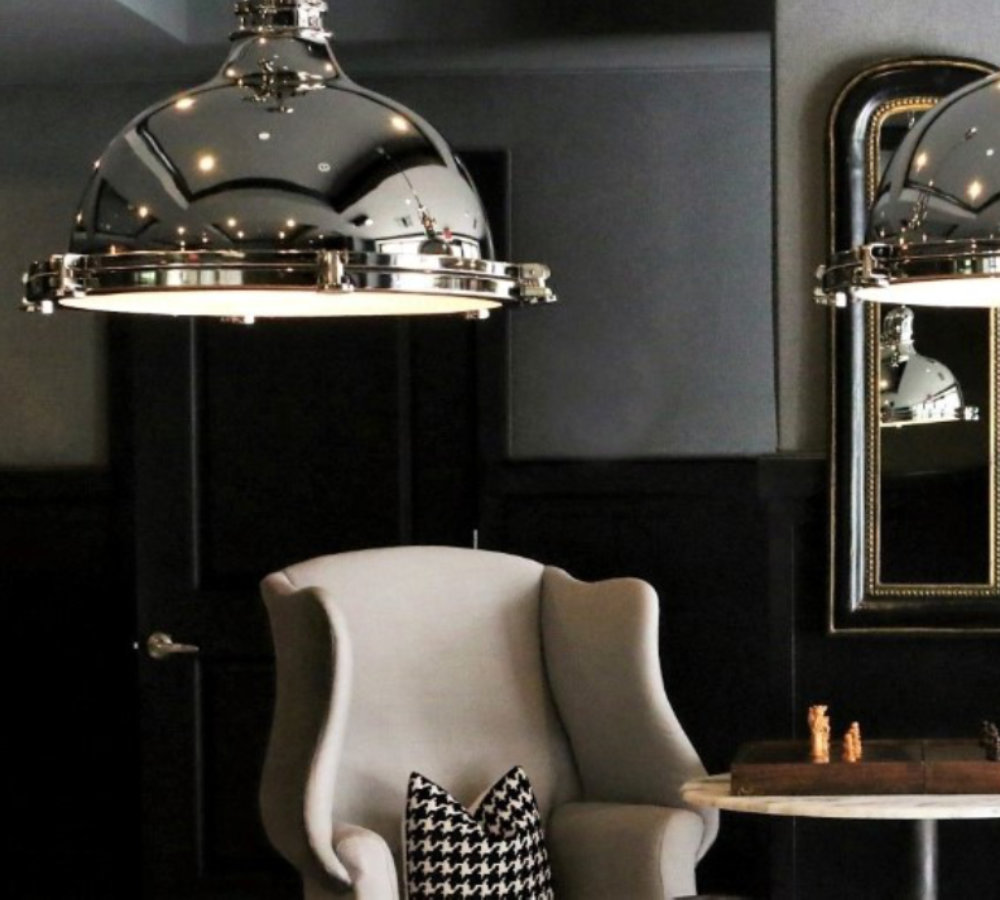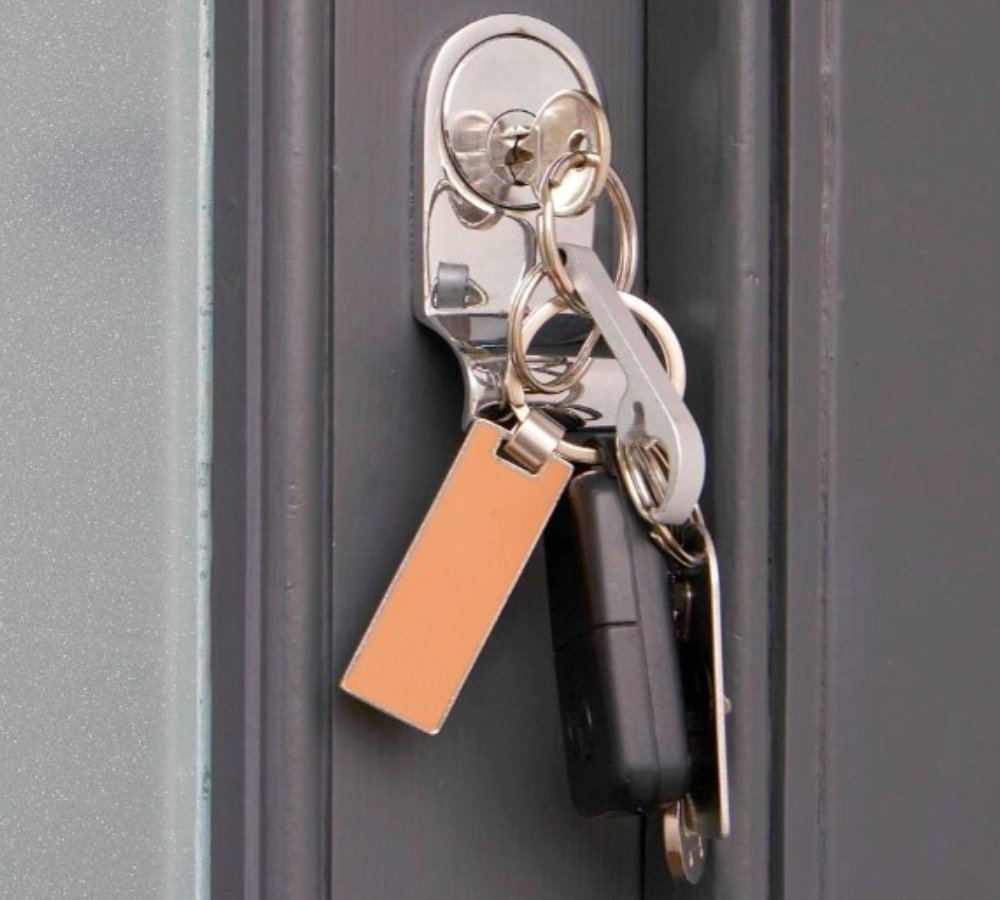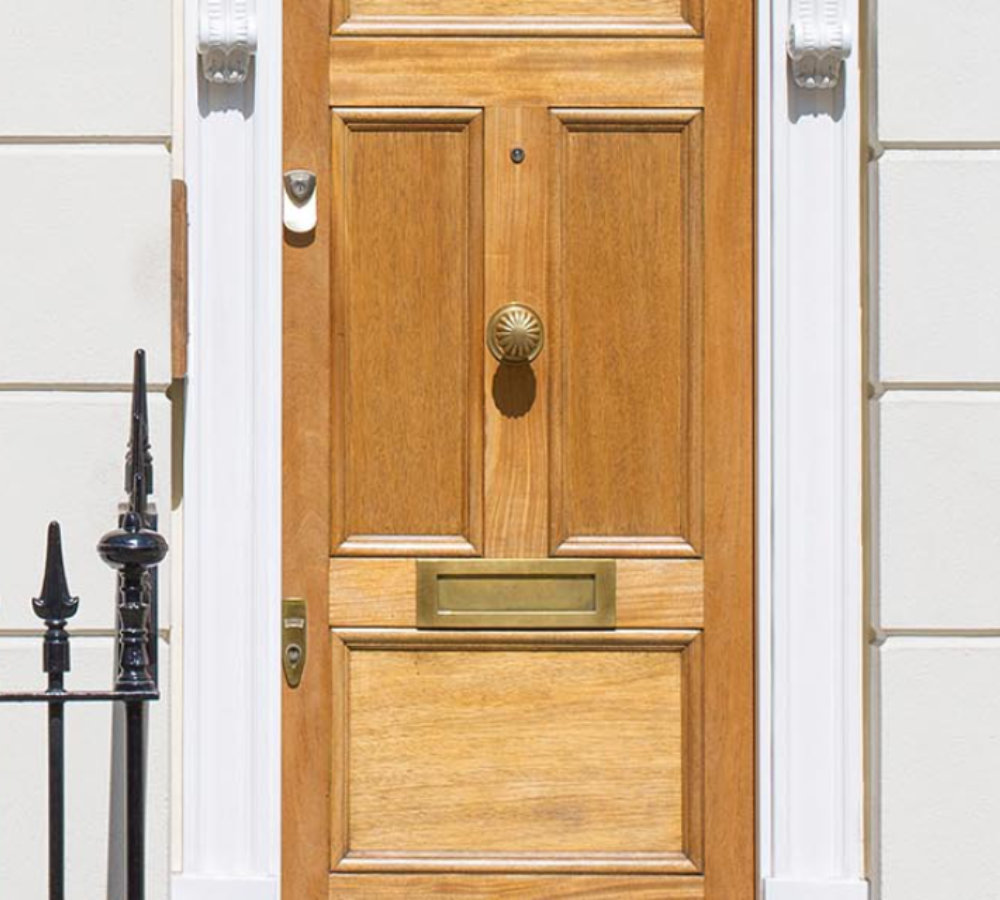Features
- IDEAL FIRST TIME BUY
- OPEN-PLAN LOUNGE/DINER
- OAK EFFECT KITCHEN
- BREAKFAST BAR
- THREE BEDROOMS
- CLOSE TO TOWN & SCHOOL
- TIERED GARDEN
- WALK TO TRAIN STATION
Full Details
Presenting this three-bedroom terraced house for sale, perfectly positioned close to Bargoed town centre and within walking distance to the train station, providing convenient public transport links. Situated in a sought-after location with access to local amenities and reputable schools, the property presents an excellent opportunity for first-time buyers eager to create their ideal home.
The house features a spacious open-plan reception room with carpeted flooring, offering a comfortable and versatile living space that seamlessly accommodates both a lounge area and a dining table, perfect for family meals or entertaining guests.
The kitchen is fitted with attractive oak effect wall and base units, set against tiled splash backs and a practical tiled floor for easy maintenance. Bright spotlights illuminate the room, and there is an integrated gas hob and oven for convenient meal preparation. A breakfast bar provides a sociable spot for casual dining or morning coffee. Additional under-stairs storage enhances the practicality of this space. Some aspects of the kitchen may benefit from modernisation, allowing prospective owners to update to their tastes.
Upstairs, the property accommodates three bedrooms. The principal bedroom is a good size double, providing ample space for furnishings. The second bedroom is a compact double, currently finished with cosy carpeted flooring, making it an ideal guest room or study. The third is a single bedroom featuring carpeted flooring and a built-in single wardrobe, maximising storage and floor space.
The family bathroom includes built-in storage solutions, laminate wood flooring, spotlights and tiled walls. A shower is positioned over the bath, offering flexibility for both quick showers and leisurely baths.
Externally, to the rear of the property, a desirable south westerly facing tiered garden awaits. Composed of stone chipping areas and a decked seating area, the garden presents an ideal spot to relax or enjoy alfresco dining while soaking up the afternoon sun.
While the property would benefit from some modernisation, it offers an exciting opportunity for buyers to put their own stamp on a well-located and generously sized home. Combining comfortable living spaces and a sun-filled garden, this property has all the right ingredients to create a welcoming residence in a thriving community.
HALLWAY LOUNGE/DINER 20' 6" x 11' 3" (6.26m x 3.43m) KITCHEN 13' 3" x 8' 5" (4.06m x 2.57m) BATHROOM 9' 5" x 8' 6" (2.89m x 2.60m) BEDROOM ONE 11' 5" x 9' 7" (3.49m x 2.93m) BEDROOM TWO 9' 0" x 7' 10" (2.76m x 2.41m) BEDROOM THREE 6' 11" x 5' 9" (2.11m x 1.76m) In accordance with the 1993 Misrepresentation Act the agent has not tested any apparatus, equipment, fixtures, fittings or services and so, cannot verify they are in working order, or fit for their purpose. Neither has the agent checked the legal documentation to verify the leasehold/freehold status of the property. The buyer is advised to obtain verification from their solicitor or surveyor. Also, photographs are for illustration only and may depict items which are not for sale or included in the sale of the property, All sizes are approximate.
INDEPENDENT MORTGAGE SERVICE AVAILABLE.
Your home is at risk of being repossessed if you do not keep up repayments on your mortgage.













