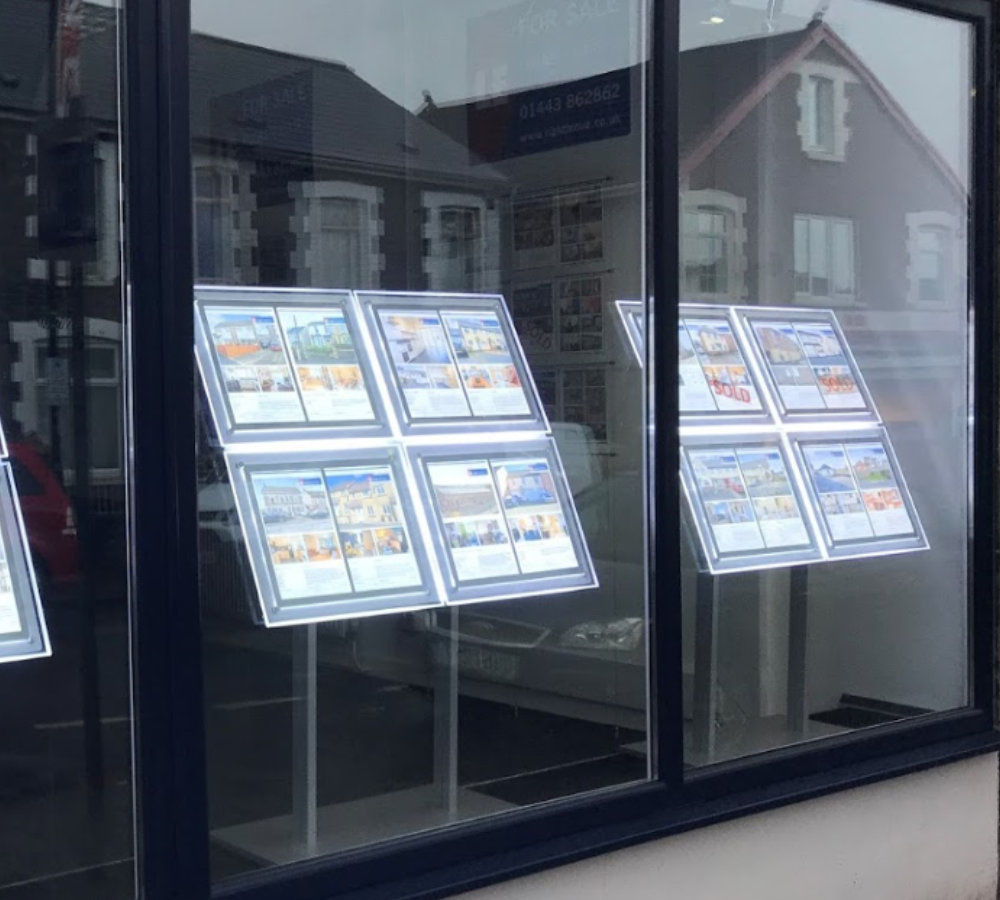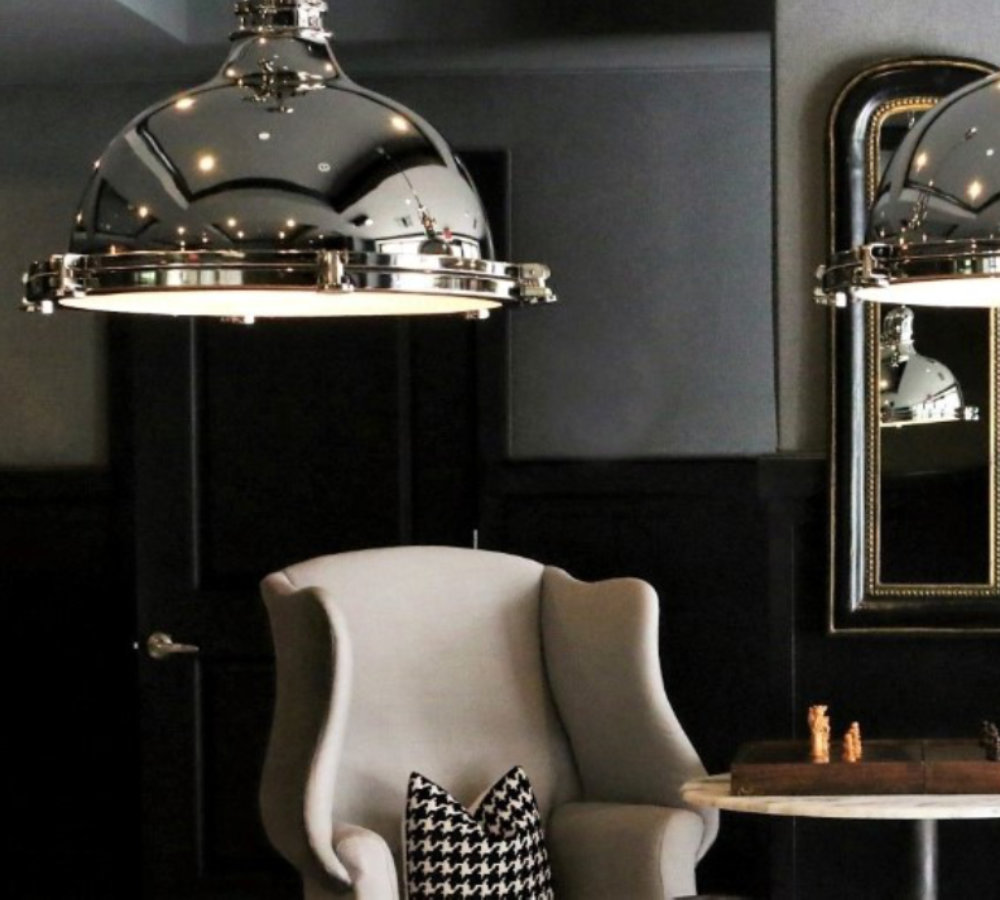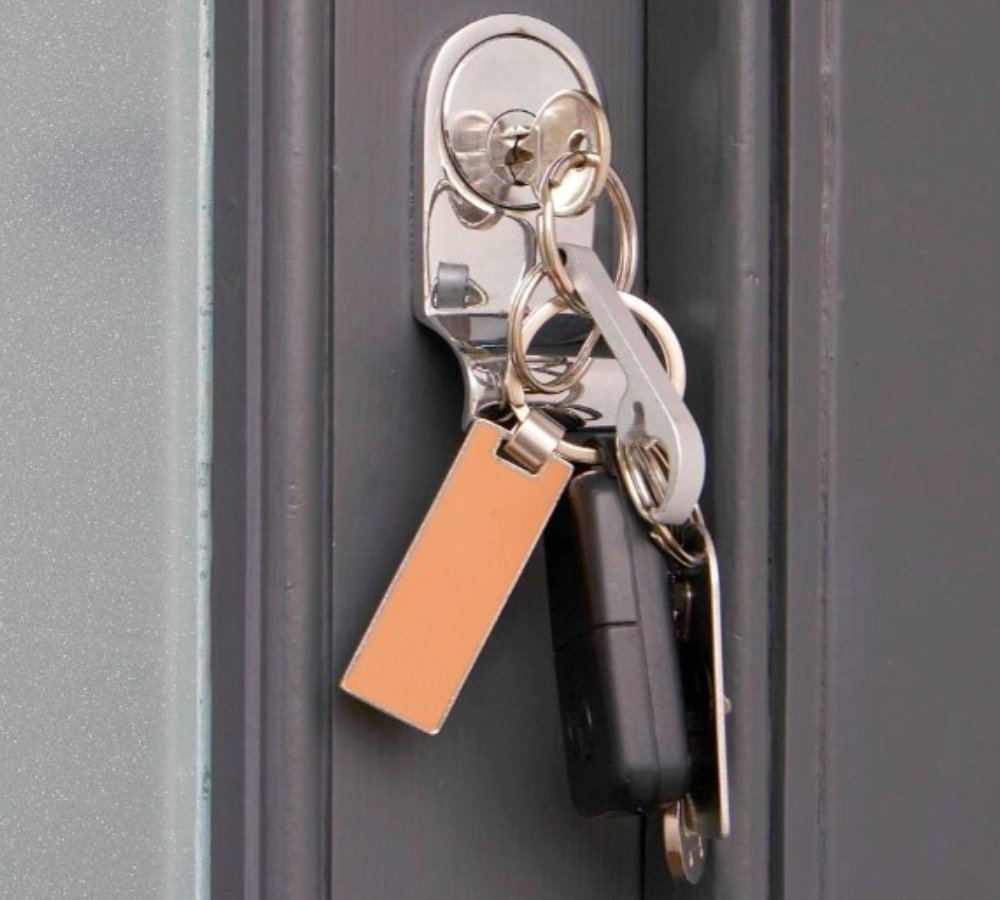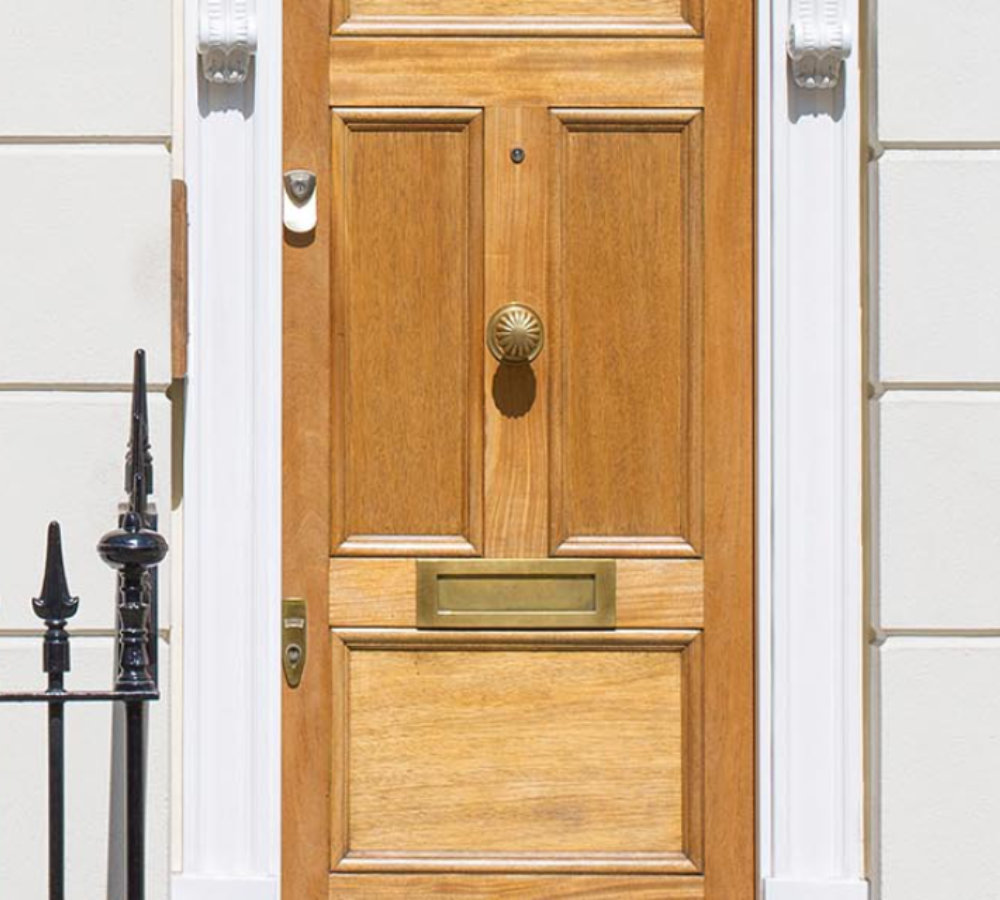Features
- SEMI DETACHED HOUSE
- HERRINGBONE FLOORING
- MODERN OPEN-PLAN KITCHEN
- INTEGRATED APPLIANCES
- DOWNSTAIRS WC
- UTILITY SPACE
- THREE GOOD SIZE BEDROOMS
- SPACIOUS FRONT & REAR GARDENS
- CLOSE TO LOCAL AMENITIES
- WALK TO TRAIN STATION
Full Details
Presenting a beautifully updated semi-detached house, offered for sale in a sought after location within easy walking distance of the train station, close to Bargoed town, public transport links, excellent local amenities, and reputable schools. Stylishly refurbished in 2020, this inviting home is tastefully decorated throughout, making it an ideal choice for first time buyers and families seeking modern living in a convenient setting.
The property welcomes you with a well-proportioned family lounge featuring attractive herringbone flooring and a striking wall panel feature wall, providing a warm and contemporary ambiance set for entertaining guests or relaxing with loved ones. Adjacent, the thoughtfully designed open-plan kitchen and dining area is a real highlight of the home. Showcasing modern high-gloss wall and base units, slimline work surfaces, and matching upstands, the space is complete with a black composite sink, integrated induction hob and oven, and an integrated fridge freezer. Ample dining space and a breakfast bar ensure a sociable environment for all occasions, while patio doors seamlessly extend the living experience to the garden outside. The kitchen benefits from laminate flooring and elegant spotlights, with in-kitchen garden views to be enjoyed.
On the ground floor, you will also find a practical downstairs WC. Storage needs are cleverly addressed with an under-the-stairs cupboard, presently utilised as a handy utility space-perfect for busy, modern households.
Upstairs, the accommodation comprises three delightfully presented bedrooms, all with soft carpeted flooring for comfort. There are two spacious double bedrooms and a third comfortable single bedroom, offering flexibility for family living, a guest room, or home office solutions. The family bathroom is finished to a high specification, featuring a modern and stylish suite with half tiled walls, a tiled floor, a rain shower over the bath, a heated towel rail, spotlights, and a classic window for natural light.
Externally, the residence stands proud behind laid-to-lawn front gardens with mature bushes, affording both kerb appeal and privacy. To the rear, a large decked seating area is perfect for alfresco dining and summer gatherings, leading to a generous rear garden mainly laid to lawn. For added convenience, a practical garden shed is included.
This home enjoys the energy efficiency of an EPC rating of C and is situated within a vibrant community, creating an exceptional opportunity to settle in one of the area's most desirable and well-connected neighbourhoods.
Early viewing is highly recommended to truly appreciate the quality and lifestyle on offer in this attractive property.
HALLWAY LOUNGE 13' 7" x 12' 4" (4.16m x 3.78m) KITCHEN/DINER 22' 11" x 9' 2" (6.99m x 2.80m) WC 6' 4" x 3' 11" (1.95m x 1.21m) BEDROOM ONE 13' 0" x 12' 3" (3.97m x 3.75m) BEDROOM TWO 12' 5" x 10' 0" (3.80m x 3.06m) BEDROOM THREE 10' 0" x 7' 0" (3.07m x 2.14m) BATHROOM 7' 0" x 5' 6" (2.14m x 1.70m) In accordance with the 1993 Misrepresentation Act the agent has not tested any apparatus, equipment, fixtures, fittings or services and so, cannot verify they are in working order, or fit for their purpose. Neither has the agent checked the legal documentation to verify the leasehold/freehold status of the property. The buyer is advised to obtain verification from their solicitor or surveyor. Also, photographs are for illustration only and may depict items which are not for sale or included in the sale of the property, All sizes are approximate.
INDEPENDENT MORTGAGE SERVICE AVAILABLE.
Your home is at risk of being repossessed if you do not keep up repayments on your mortgage.












