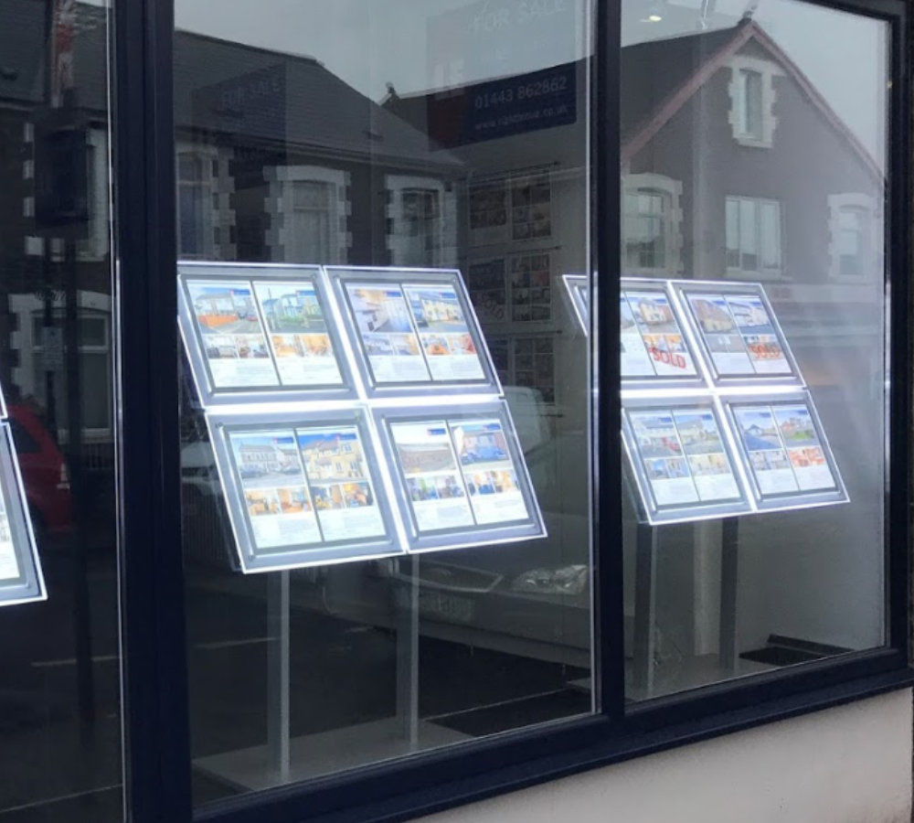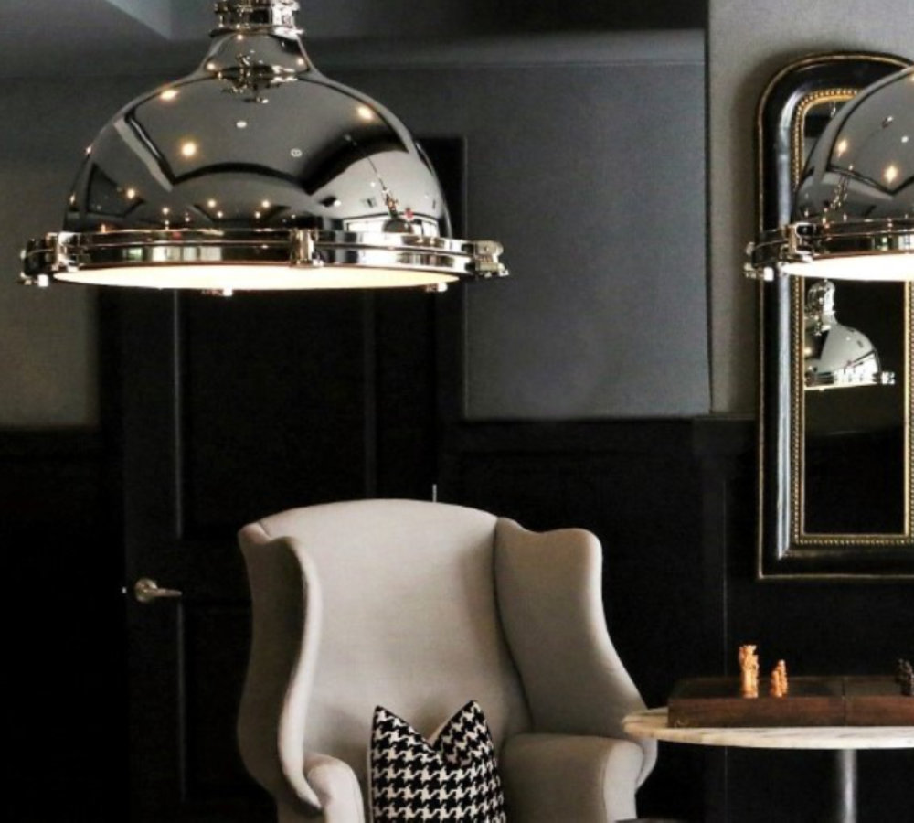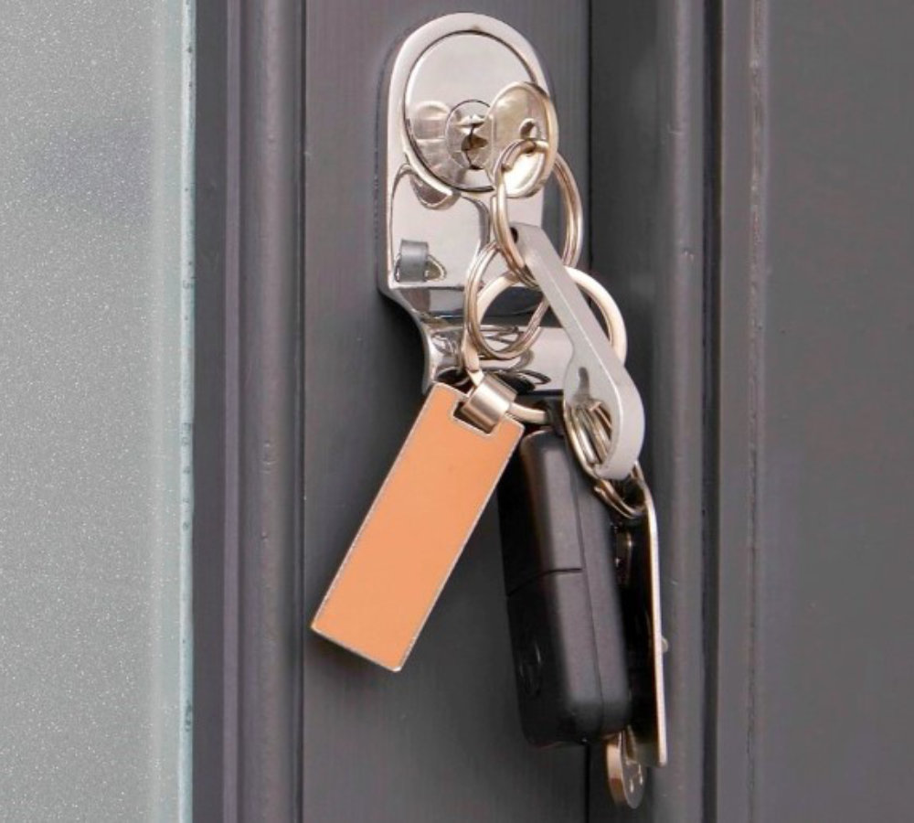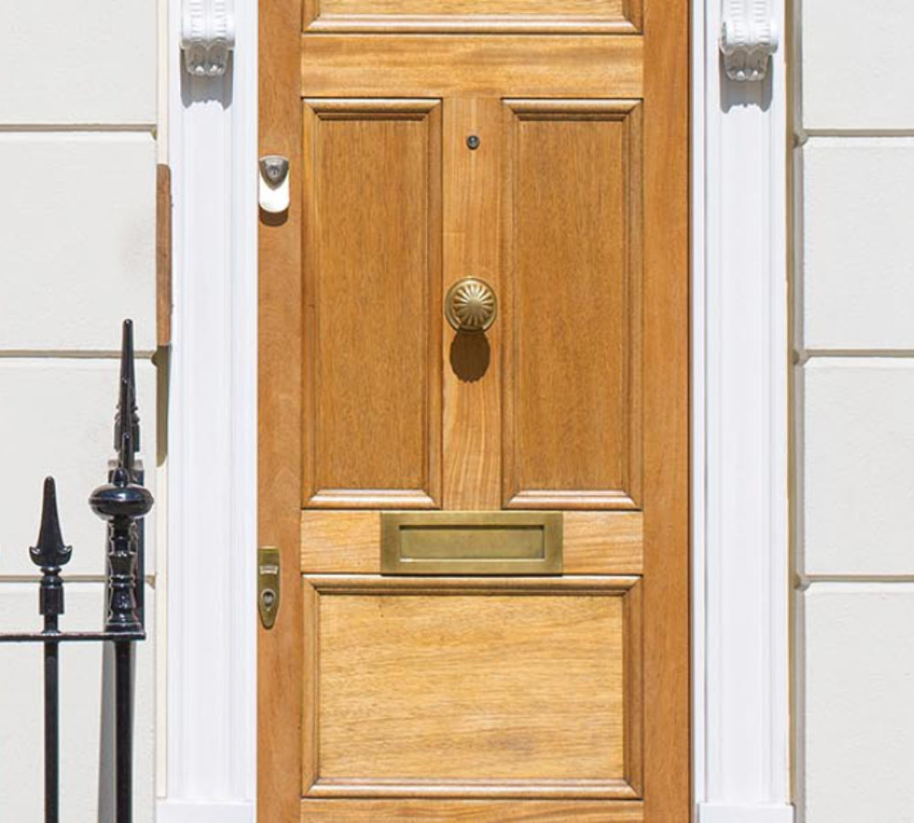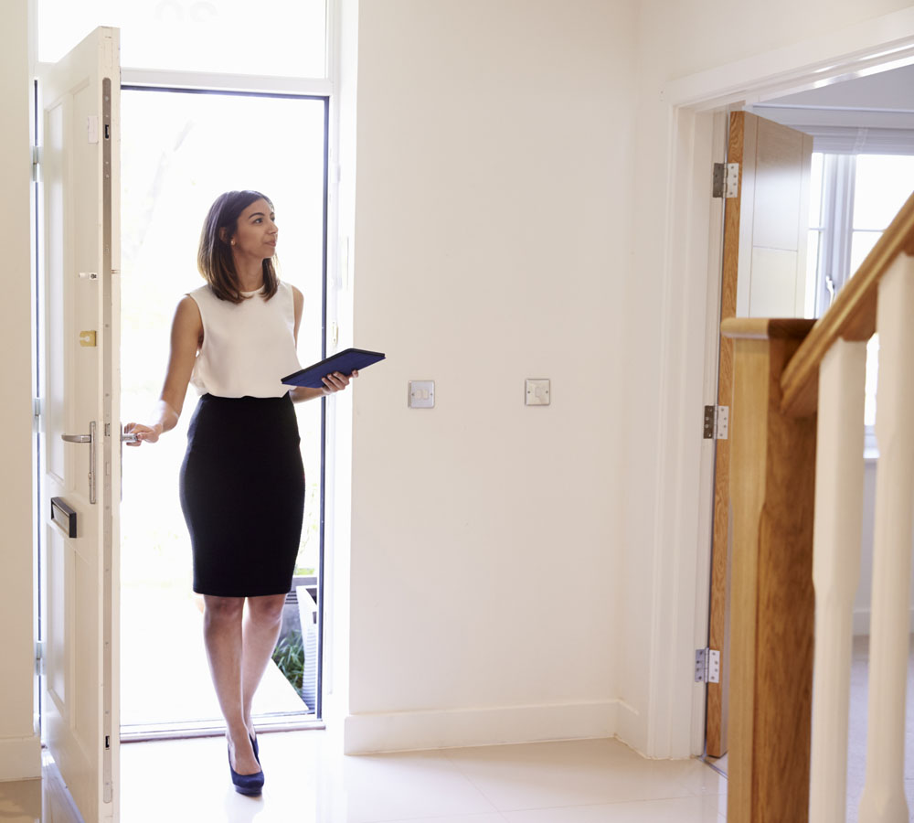Features
Full Details
Nestled in the heart of Nelson, this property is an immaculate semi-detached bungalow placed in a much sought-after location, perfect for families. Close to the Taff trail and adorned with a variety of local amenities, this property has much to offer.
Upon entering, you're greeted by a delightful reception room, which truly sets the tone for the rest of the household with its laminate flooring, very large window and an inset electric fire; perfect for family gatherings or cosy evenings in the family lounge.
The bungalow boasts three generously sized bedrooms, each tailored to provide a sense of calm and tranquillity. The first bedroom, the master suite with its eave storage, built-in wardrobe space, and velux window, offers a perfect blend of luxury and convenience. The carpeted flooring infuses warmth and comfort into the room. The other two bedrooms, each having a double bed, share a consistent theme of comfort with their carpeted flooring.
Serving to make everyday living easy, the property features a stunning kitchen equipped with a beautiful lantern-style roof and designer panel radiators contributing to the striking aesthetics. Essential conveniences, such as an integrated induction hob, oven, microwave, and washing machine are meticulously fitted to cater to all culinary needs. High gloss contrasting wall and base units, spotlights and plinth lights ensure a wow-factor. The kitchen also enjoys a separate dining space and a breakfast bar, further enhancing its appeal. The French doors open to a well-maintained garden, presenting an idyllic view.
The bathroom is a sanctuary within the property, featuring a heated towel rail, a beautiful modern shower, and tiled walls and floors creating an ambience of serenity. The integrated vanity unit offers ample storage, while spotlights provide a boutique hotel-like clarify.
To the front of the property is a lovely, well-maintained lawn area featuring mature trees and bushes. It also provides driveway parking for up to three cars and leads to a single garage stationed at the rear, complete with power and lighting.
The enjoyment of this property extends beyond its interior, with a large patio seating area, a large chipping area and a laid to lawn section with a further patio seating area; the property promises a perfect retreat in the confines of your own home.
In conclusion, this immaculate semi-detached bungalow merges space, style and convenience. The future residents of this property are sure to enjoy its ideal location, well-appreciated details and potential to be tailored to suit their lifestyle. Presented for sale, this family abode is sure to impress.
HALLWAY LOUNGE 16' 11" x 14' 6" (5.18m x 4.44m) DINING ROOM 10' 9" x 9' 6" (3.30m x 2.91m) KITCHEN 15' 9" x 9' 6" (4.82m x 2.91m) SHOWER ROOM 7' 9" x 6' 0" (2.37m x 1.85m) BEDROOM ONE 17' 4" x 15' 3" (5.30m x 4.66m) BEDROOM TWO 13' 7" x 9' 4" (4.16m x 2.85m) BEDROOM THREE 10' 0" x 7' 11" (3.06m x 2.42m) In accordance with the 1993 Misrepresentation Act the agent has not tested any apparatus, equipment, fixtures, fittings or services and so, cannot verify they are in working order, or fit for their purpose. Neither has the agent checked the legal documentation to verify the leasehold/freehold status of the property. The buyer is advised to obtain verification from their solicitor or surveyor. Also, photographs are for illustration only and may depict items which are not for sale or included in the sale of the property, All sizes are approximate.
INDEPENDENT MORTGAGE SERVICE AVAILABLE.
Your home is at risk of being repossessed if you do not keep up repayments on your mortgage.
