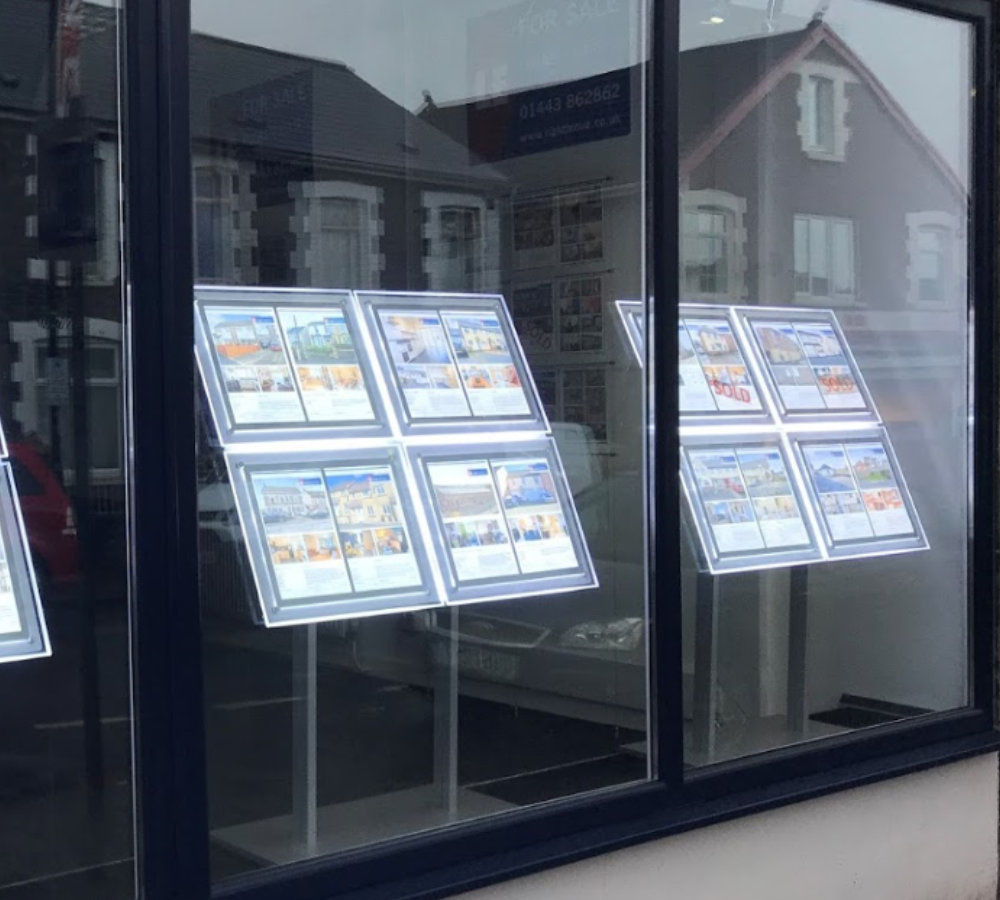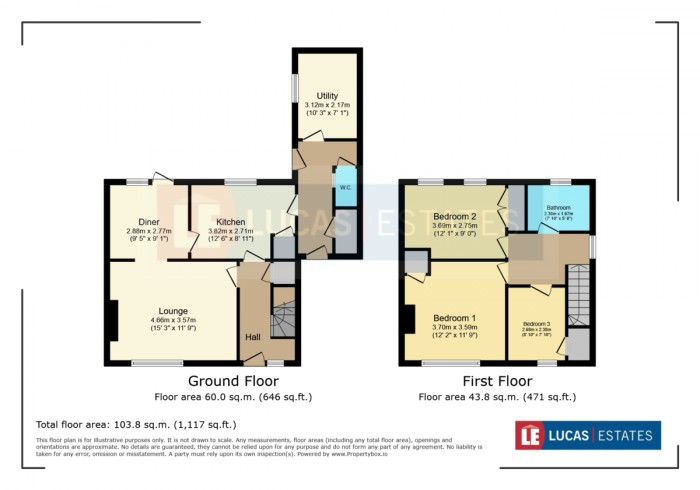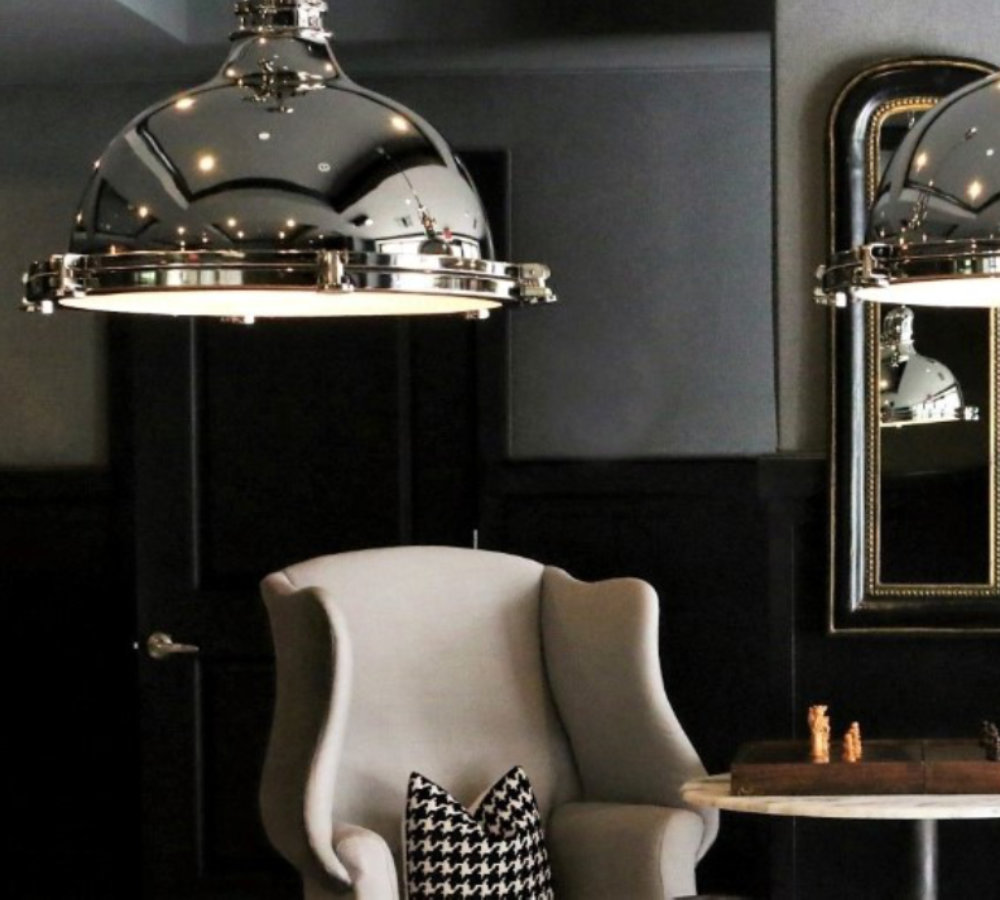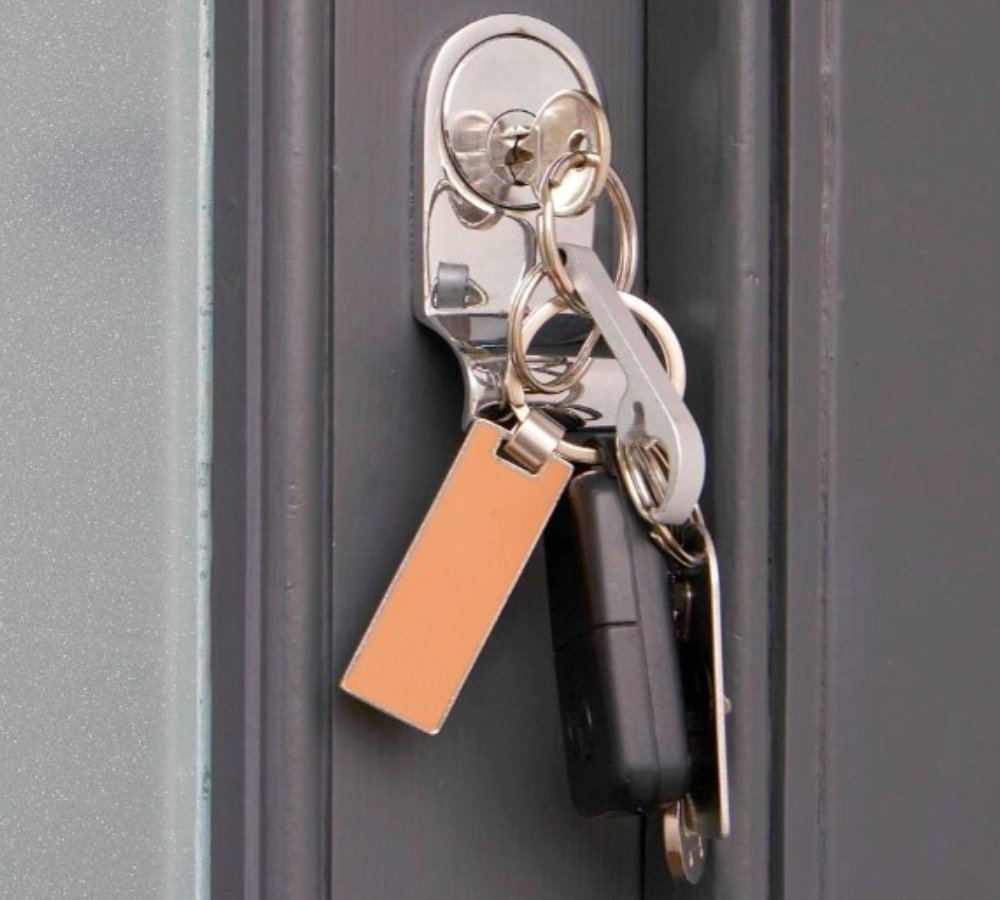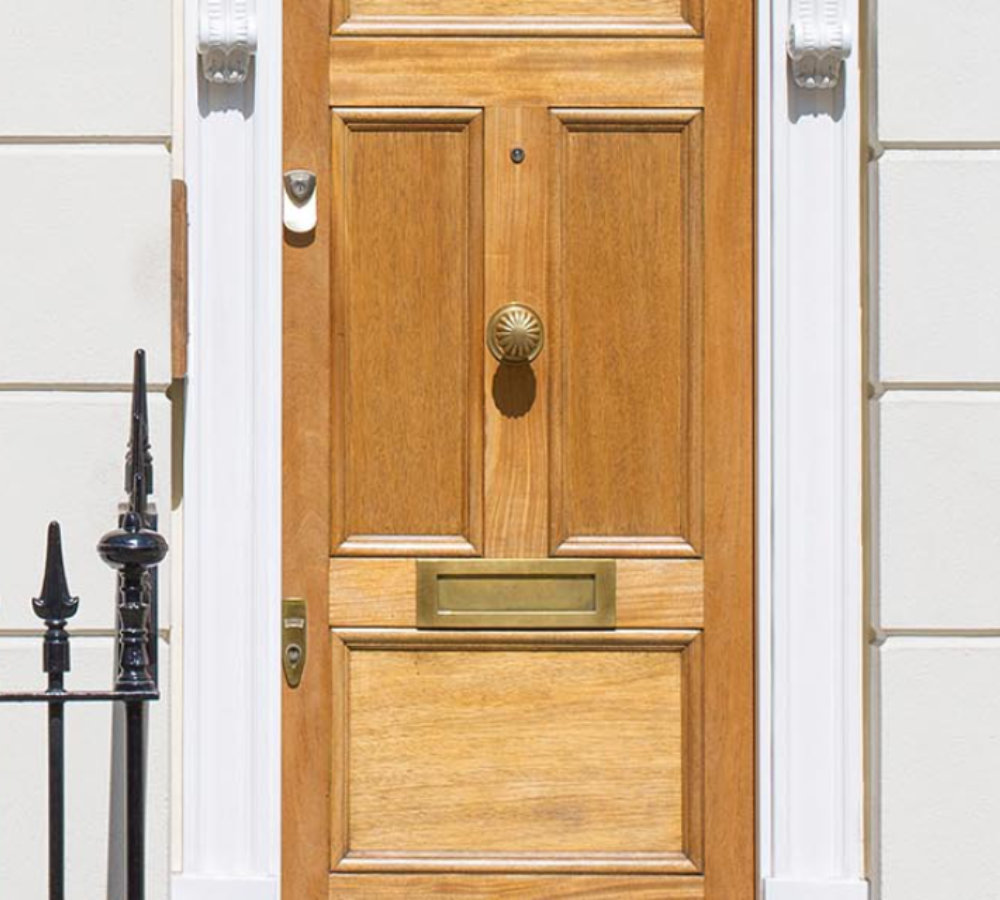Features
- SEMI DETACHED
- QUIET STREET LOCATION
- FAMILY LOUNGE
- SEPARATE DINING SPACE
- KITCHEN WITH SEPARATE UTILITY AREA
- THREE GOOD SIZE BEDROOMS
- BUILT IN WARDROBES
- CLOSE TO BLACKWOOD TOWN
- COMMUNAL PARKING OPPOSITE
Full Details
For sale is this lovely semi-detached house, situated in a peaceful street close to the heart of Blackwood town. The property is surrounded by local amenities and reputable schools, making it an ideal purchase for first-time buyers or growing families. The house is in good condition, reflecting a well-maintained and cared-for home.
The property boasts two reception rooms. The first is a family lounge, with a large window that bathes the space in abundant natural light. The laminate wood flooring enhances the room's modern aesthetic. The second reception room features an open-plan archway entrance, carpeted flooring, and a delightful view of the garden. This room offers ample space for a dining table, perfect for entertaining guests or enjoying family meals.
The functional kitchen includes grey base units and cream wall units, providing ample storage space. The laminate worktops and tiled splashbacks ensure an easy-to-clean and maintain space. The kitchen is also equipped with a gas hob and electric oven, allowing you to prepare delicious meals with ease. The vinyl flooring adds a touch of modernity to the room.
This house features three bedrooms, all of which have built-in wardrobe space, providing a practical storage solution. The first and second bedrooms are double-sized rooms, each with large windows allowing plenty of light to flood in. The third bedroom is a comfortable single, perfect for a child's room or home office.
The bathroom is fitted with vinyl flooring and half-cladded walls, enhancing its chic and clean appearance. A shower over the bath provides a convenient bathing option.
In addition to this, the property comes with matching carpets throughout the bedrooms and upstairs. To the side of the house, there are outbuildings, one of which is a WC, the other a storage room, and an additional large room, perfect for use as a utility room. To the rear, you will find a generous west-facing garden laid to lawn, ideal for those summer barbecues or simply enjoying the outdoors. The front of the property also offers a laid-to-lawn frontage and ample communal parking.
In summary, this semi-detached house presents an excellent opportunity for those looking for a comfortable, well-located, and spacious home. Whether you're a first-time buyer or a growing family, this property is a perfect fit.
HALLWAY LOUNGE 15' 3" x 11' 8" (4.66m x 3.57m) DINING ROOM 9' 5" x 9' 1" (2.88m x 2.77m) KITCHEN 12' 6" x 8' 10" (3.82m x 2.71m) UTILITY 10' 2" x 7' 1" (3.12m x 2.17m) WC 4' 11" x 3' 1" (1.50m x 0.94m) BEDROOM ONE 12' 2" x 11' 9" (3.710m x 3.59m) BEDROOM TWO 12' 1" x 9' 0" (3.69m x 2.75m) BEDROOM THREE 8' 9" x 7' 9" (2.68m x 2.38m) BATHROOM 7' 9" x 5' 5" (2.38m x 1.67m) In accordance with the 1993 Misrepresentation Act the agent has not tested any apparatus, equipment, fixtures, fittings or services and so, cannot verify they are in working order, or fit for their purpose. Neither has the agent checked the legal documentation to verify the leasehold/freehold status of the property. The buyer is advised to obtain verification from their solicitor or surveyor. Also, photographs are for illustration only and may depict items which are not for sale or included in the sale of the property, All sizes are approximate.
INDEPENDENT MORTGAGE SERVICE AVAILABLE.
Your home is at risk of being repossessed if you do not keep up repayments on your mortgage.
