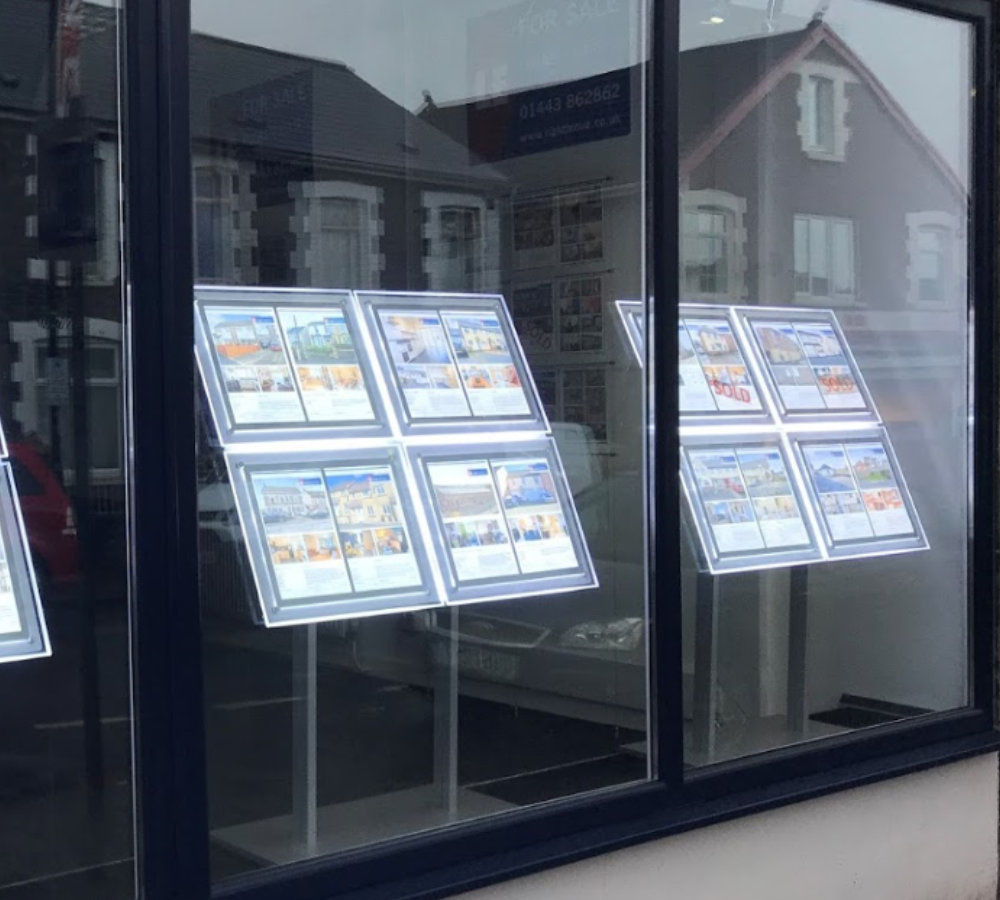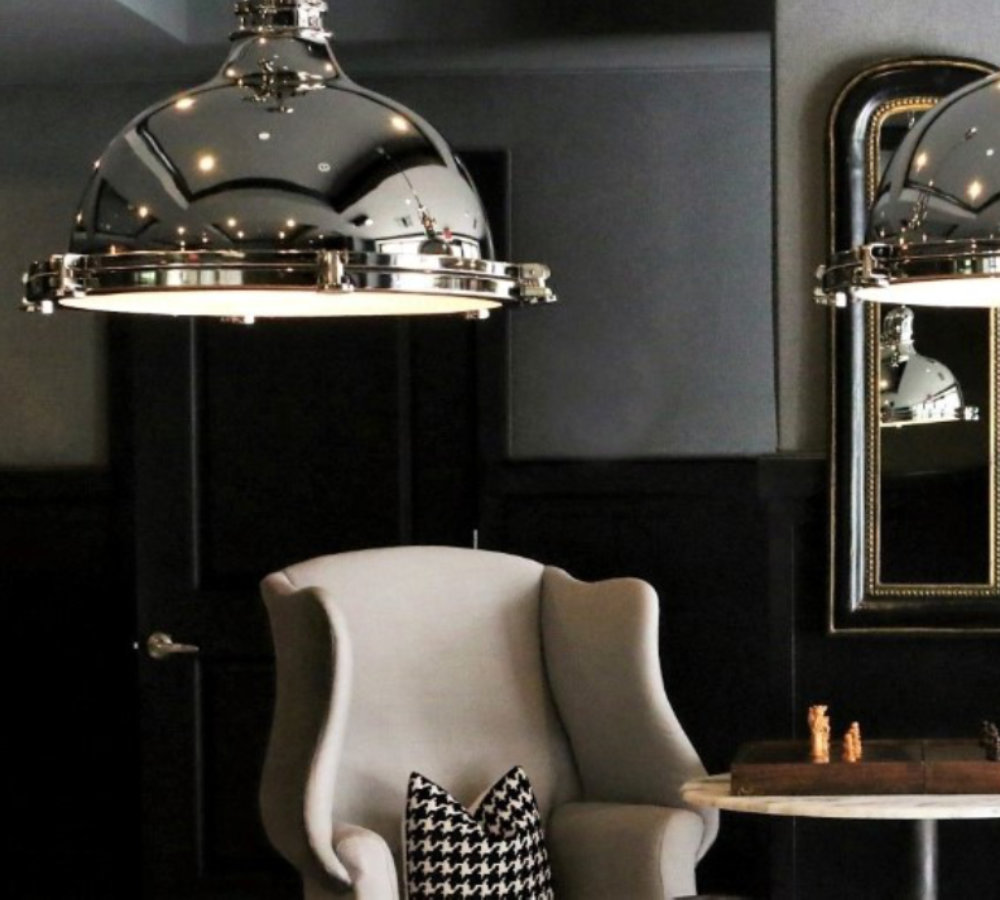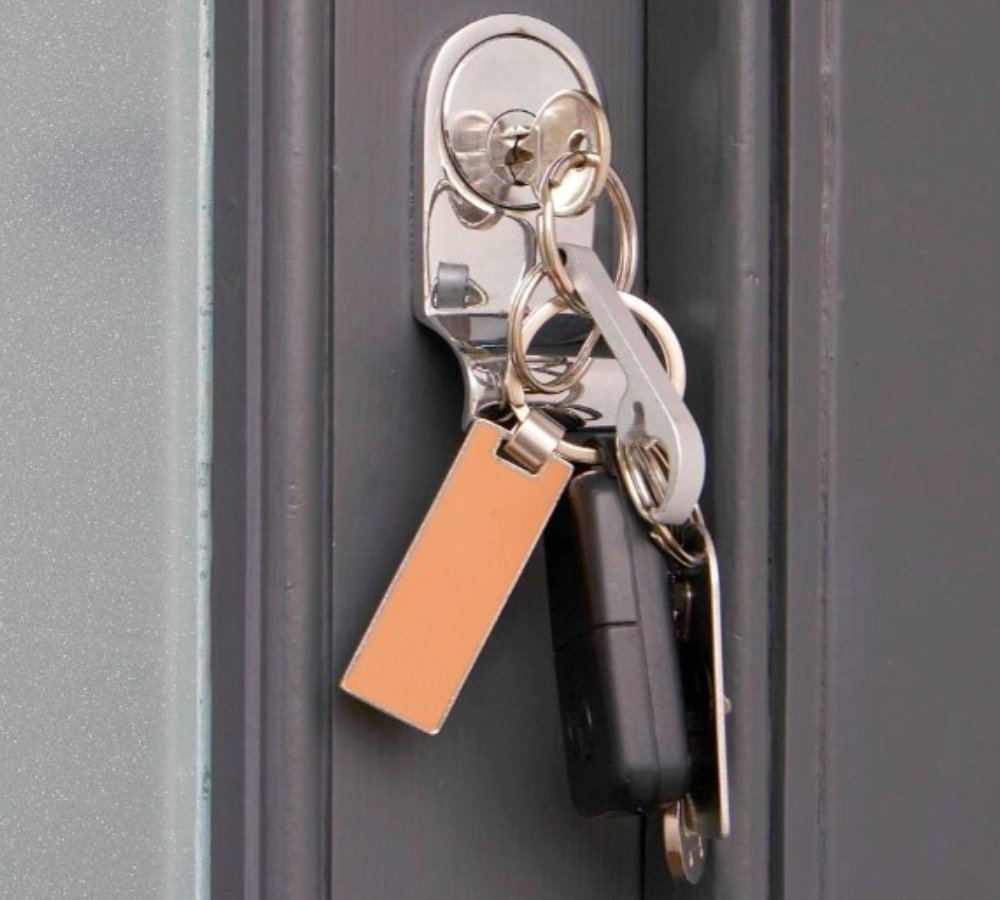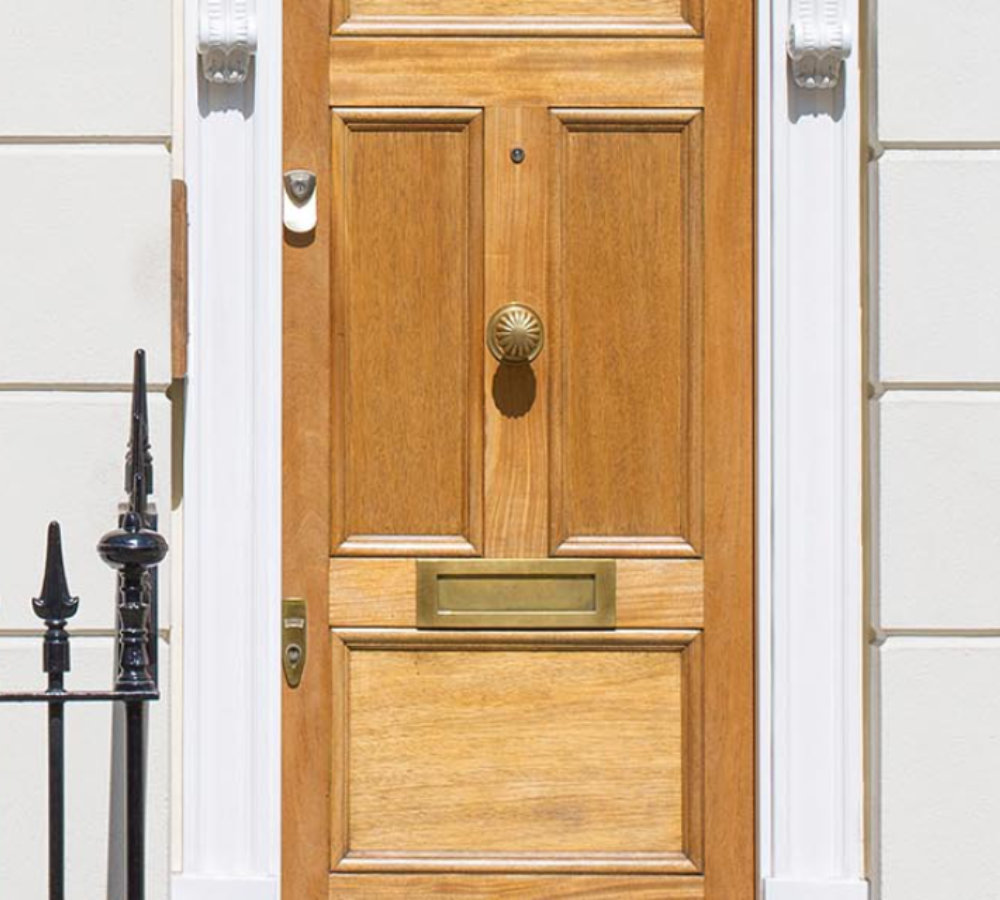Features
- CHAIN FREE
- BEAUTIFULLY RENOVATED
- OPEN-PLAN LOUNGE & DINER
- CONTEMPORARY KITCHEN
- MODERN BATHROOM
- THREE DOUBLE BEDROOMS
- FULL ELECTRICAL REWIRE
- NEW HEATING SYSTEM
- OFF-ROAD PARKING
- CLOSE TO LOCAL AMENITIES
Full Details
We are thrilled to introduce a truly remarkable and immaculately presented terraced house, currently listed for sale. This property is an exemplification of stylish comfort and has been extensively renovated by the current owner to a wonderful standard. Its location, close to Bargoed town, is conveniently near public transport links, schools and local amenities, making it an ideal home for first-time buyers and families alike.
This elegant home boasts three spacious double bedrooms. The master bedroom, being the first of the lot, is a haven of tranquillity. It features two windows, allowing an influx of natural light, and the comfort of newly laid carpet. The remaining two bedrooms continue the theme of spaciousness and comfort, each boasting a double size and newly laid carpet.
There is a single bathroom in the property, offering a luxurious suite installed in 2024. It features a heated towel rail, providing constant warmth and comfort. The black shower over the bath adds a touch of elegance, while the tiled walls and floor ensure easy maintenance. The bathroom also enjoys plenty of natural light, courtesy of the two windows.
The heart of this house is undoubtedly the kitchen, which has been installed in 2024. It showcases a black composite sink with a mixer tap, set against high gloss wall and base units. The integrated oven and hob, along with the laminate worktops and matching upstands, provide a seamless cooking experience. The spotlights create a bright and inviting atmosphere, while the newly laid vinyl flooring adds a touch of sophistication.
The property offers two open-plan reception rooms, each with its own charm. The first reception room features a newly laid laminate floor, adding to the overall elegance of the room. The feature fireplace, complete with an inset electric fire and an oak mantle, sets a cosy ambience. The bay window in this room not only provides ample natural light but also contributes to the overall aesthetic appeal.
The second reception room, which also serves as a dining room, boasts matching laminate flooring. This room also has a feature fireplace with an oak mantle, providing a focal point and a warm, inviting atmosphere.
Outside, to the rear, is a patio seating area, perfect for alfresco dining or simply to relax and unwind. There is also a hard stand providing off-road parking, an often sought-after feature in property searches.
This beautiful home has undergone a full electrical rewire, a new heating system installation, and the addition of a brand new kitchen and bathroom. It has been replastered and features new flooring throughout. This property is truly a gem in its own right. The careful renovation and attention to detail have created a home that is not only aesthetically pleasing but also functional and modern.
To appreciate this property's full potential, viewings are highly recommended. Discover the possibilities this property has to offer and make it your dream home today.
PORCH HALLWAY LOUNGE 12' 10" x 12' 9" (3.92m x 3.90m) DINING ROOM 13' 1" x 11' 6" (4.00m x 3.53m) KITCHEN 11' 10" x 9' 3" (3.62m x 2.83m) BATHROOM 8' 6" x 4' 3" (2.61m x 1.30m) BEDROOM ONE 15' 4" x 10' 1" (4.69m x 3.08m) BEDROOM TWO 12' 4" x 9' 3" (3.78m x 2.82m) BEDROOM THREE 11' 3" x 9' 4" (3.45m x 2.85m) In accordance with the 1993 Misrepresentation Act the agent has not tested any apparatus, equipment, fixtures, fittings or services and so, cannot verify they are in working order, or fit for their purpose. Neither has the agent checked the legal documentation to verify the leasehold/freehold status of the property. The buyer is advised to obtain verification from their solicitor or surveyor. Also, photographs are for illustration only and may depict items which are not for sale or included in the sale of the property, All sizes are approximate.
INDEPENDENT MORTGAGE SERVICE AVAILABLE.
Your home is at risk of being repossessed if you do not keep up repayments on your mortgage.












