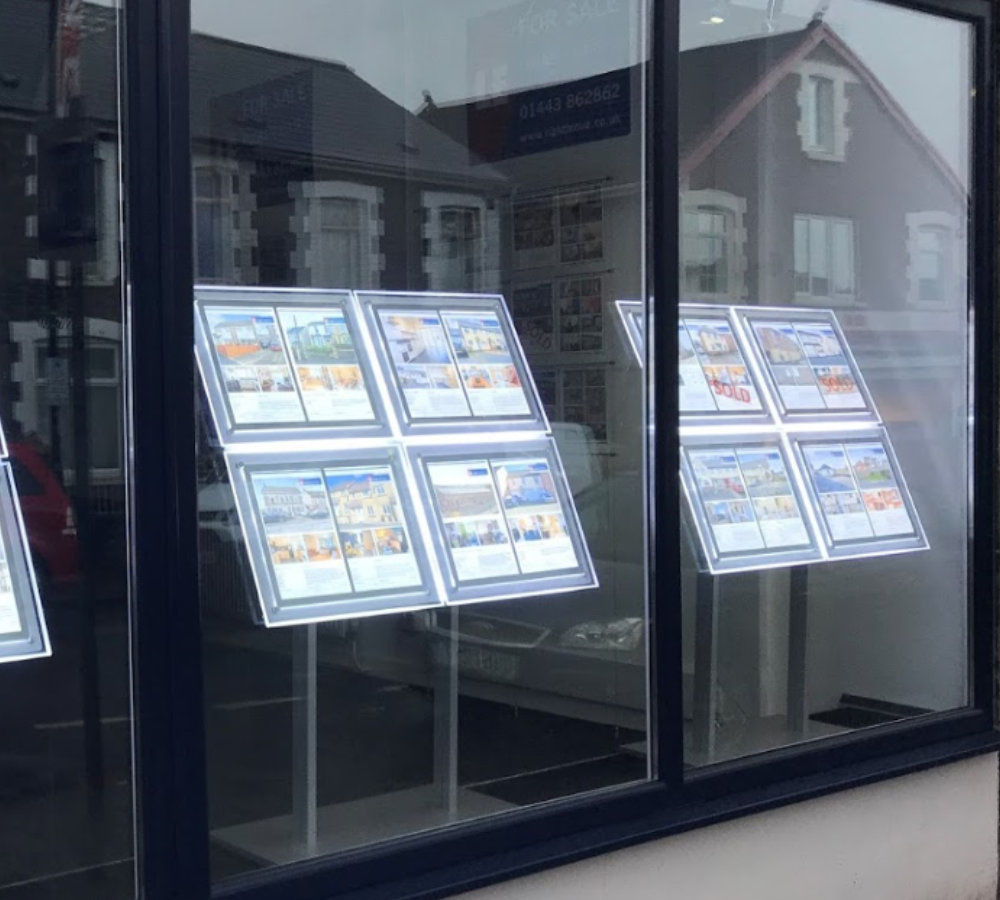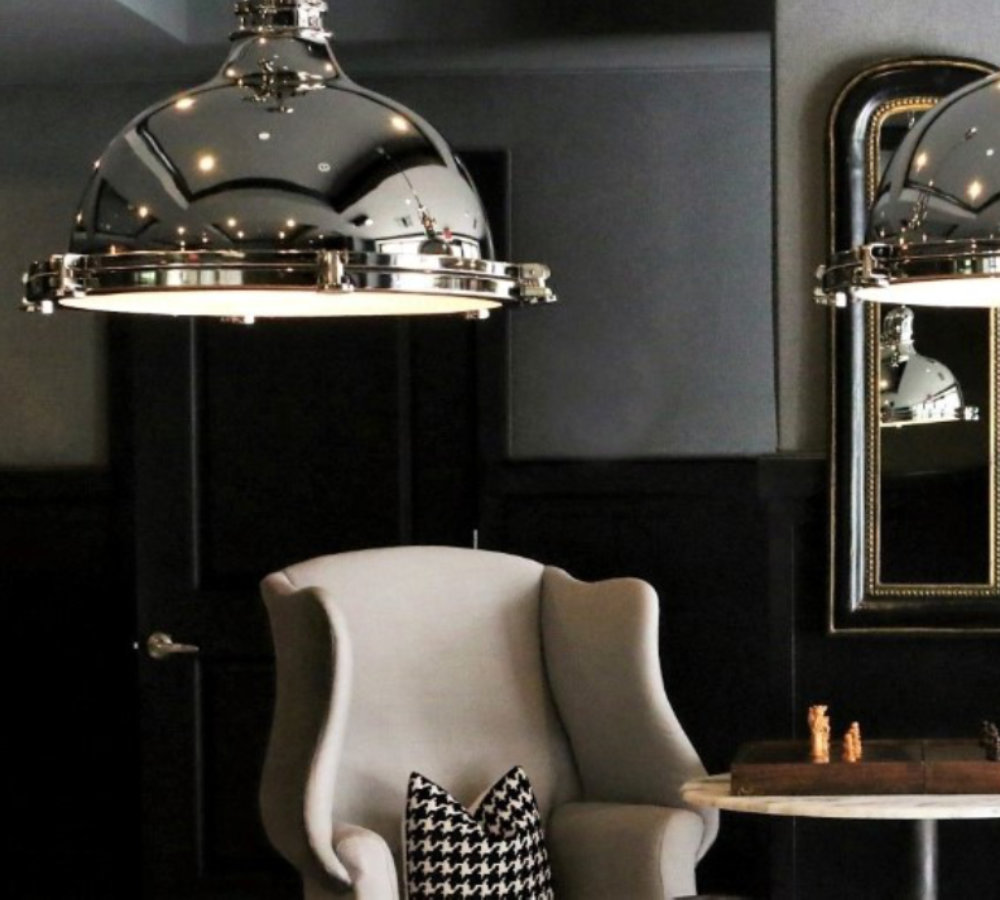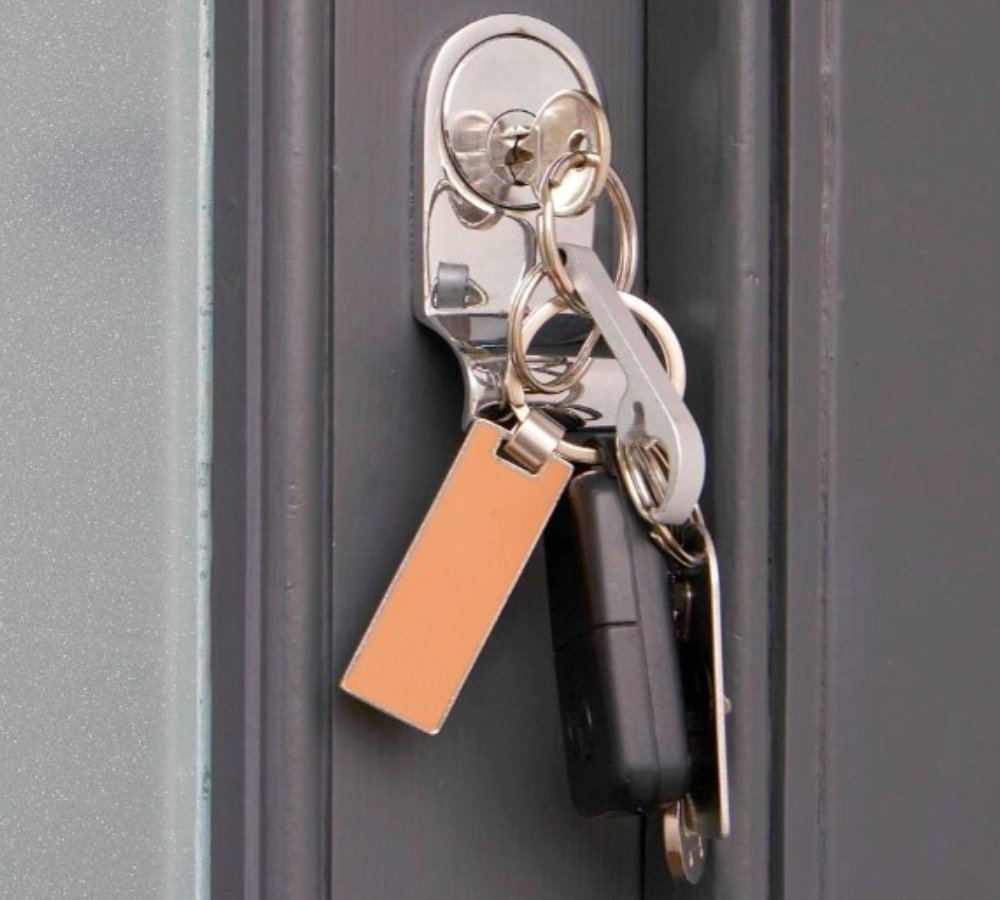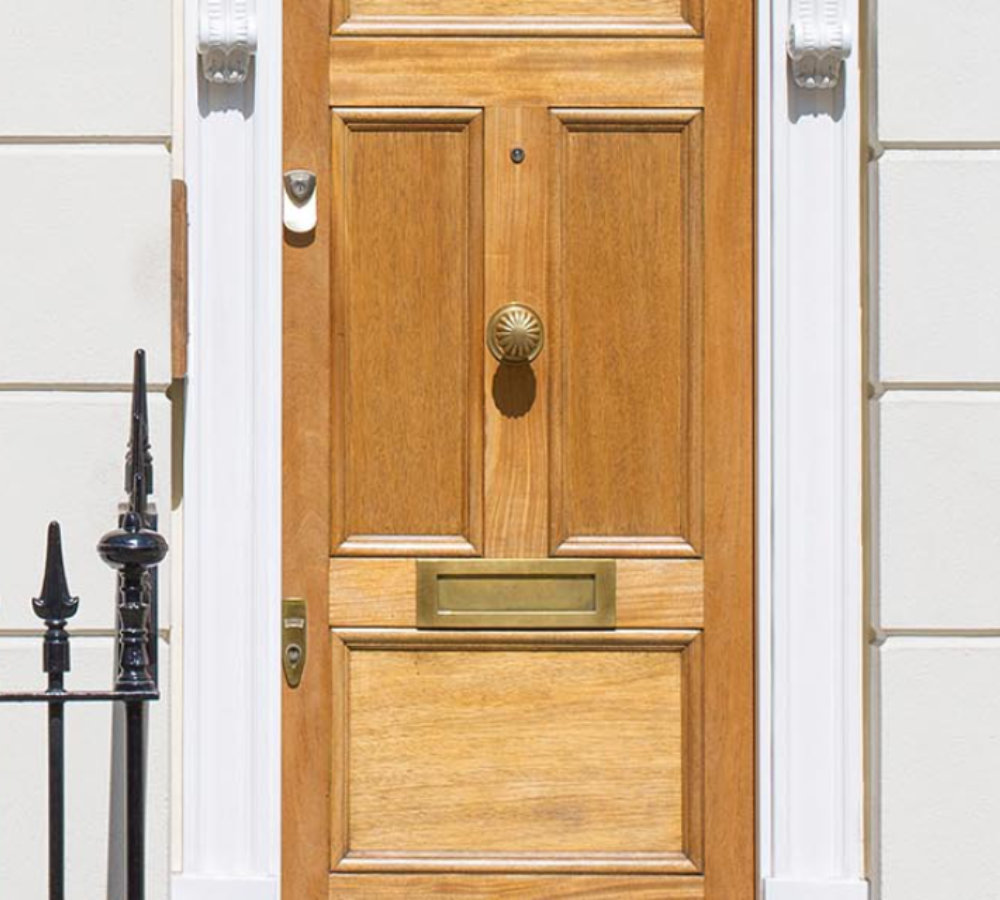Features
- Large plot
- Three bedrooms
- Extensive grounds
- Generous driveway
- No chain
- Spacious lounge
Full Details
PORCH Enter to a large porch, ideal for kicking off shoes and storing coats! Door to hall.
HALL 16' 5" x 6' 6" (5.02m x 2.00m) Spacious entrance halls. Doors to ground floor rooms and storage.
LOUNGE 17' 10" x 16' 2" (5.45m x 4.95m) Spacious family lounge. Large window to front enjoying valley views! Doors to kitchen. Feature fireplace.
KITCHEN 14' 9" x 12' 11" (4.51m x 3.95m) Nicely sized kitchen to offer central dining space. Fabulous potential to improve. Door side porch and garden. Window to rear.
BEDROOM ONE 12' 4" x 11' 5" (3.76m x 3.50m) Large main bedroom. Two Double fitted wardrobe. Window to front.
BEDROOM TWO 11' 3" x 9' 9" (3.45m x 2.98m) Double bedroom. Window to rear. Fitted double wardrobe space.
BEDROOM THREE 11' 3" x 10' 2" (3.45m x 3.11m) Double bedroom. Window to rear. Fitted single wardrobe space.
SHOWER ROOM 9' 5" x 6' 9" (2.88m x 2.06m) Generously sized suite, great potential to knock into WC to create a large family bathroom. Fitted with walk-in shower & wash basin. Window to rear.
WC 5' 7" x 2' 11" (1.72m x 0.90m) Fitted with WC. Window to rear
TO THE FIRST FLOOR LOFT ROOM 20' 8" x 11' 0" (6.31m x 3.36m) Offering exceptional potential for conversion or dormer extension, subject to planning consents. A large area to add more space to the sizeable home or easily accessed via staircase for storage.
TO THE OUSTSIDE The property occupies a very unique plot on the popular Gellihaf Road with elevated views across the valley.
TO THE FRONT Currently offers gated parking comfortably for up to 4 vehicles, which could be extended
TO THE SIDE The owner tells us there was previous planning permission granted for an additional dwelling, which could be looked into again! Or even space to build a garage or extend the home!
TO THE REAR A private garden with mature trees and plants. Generous lawn area. Block built storage shed.
In accordance with the 1993 Misrepresentation Act the agent has not tested any apparatus, equipment, fixtures, fittings or services and so, cannot verify they are in working order, or fit for their purpose. Neither has the agent checked the legal documentation to verify the leasehold/freehold status of the property. The buyer is advised to obtain verification from their solicitor or surveyor. Also, photographs are for illustration only and may depict items which are not for sale or included in the sale of the property, All sizes are approximate.
INDEPENDENT MORTGAGE SERVICE AVAILABLE.
Your home is at risk of being repossessed if you do not keep up repayments on your mortgage.












