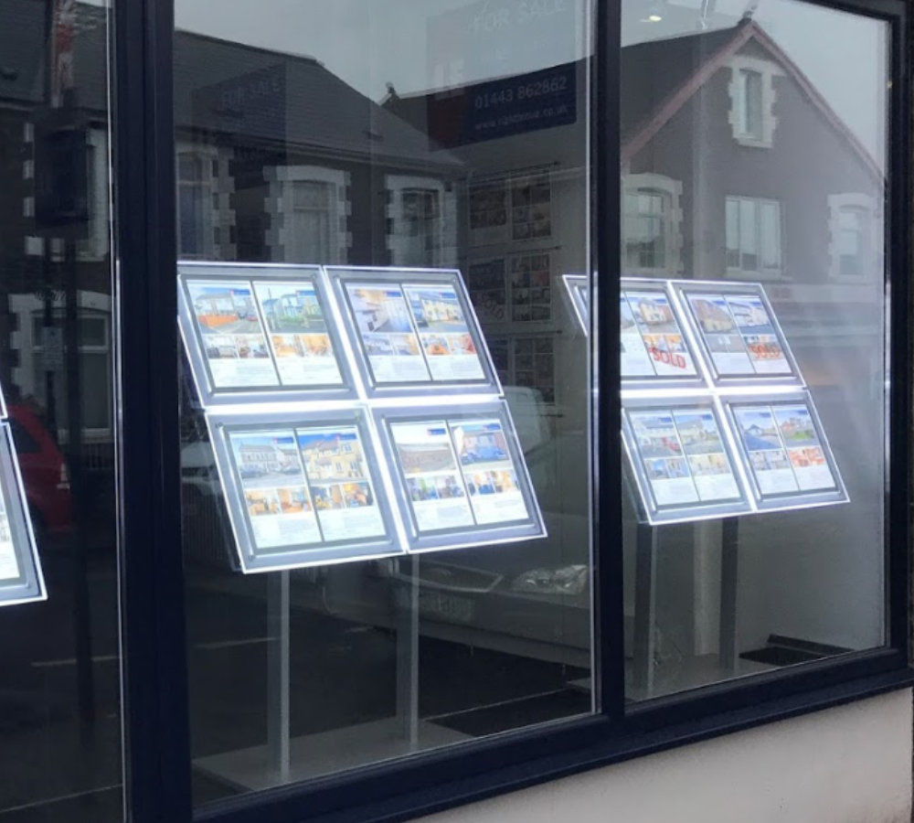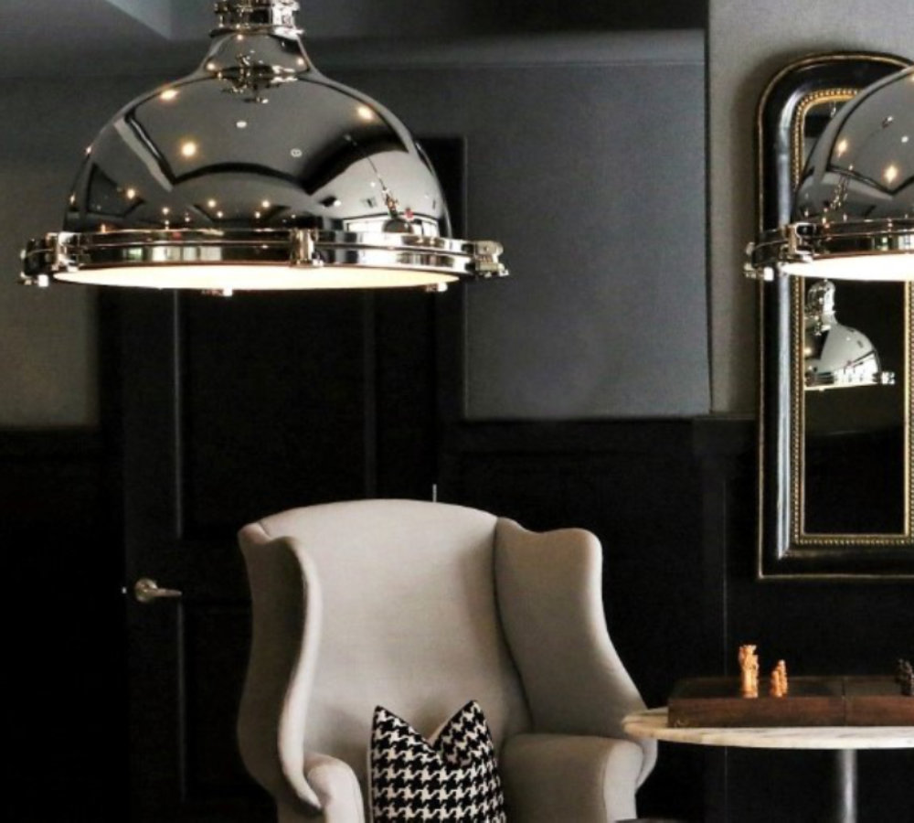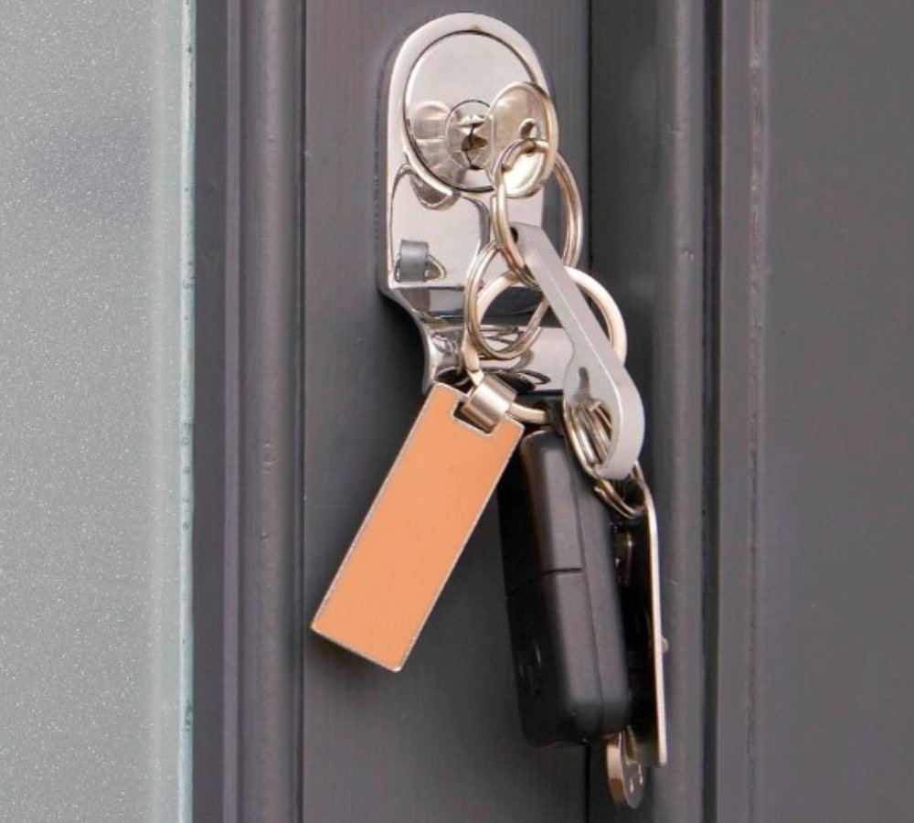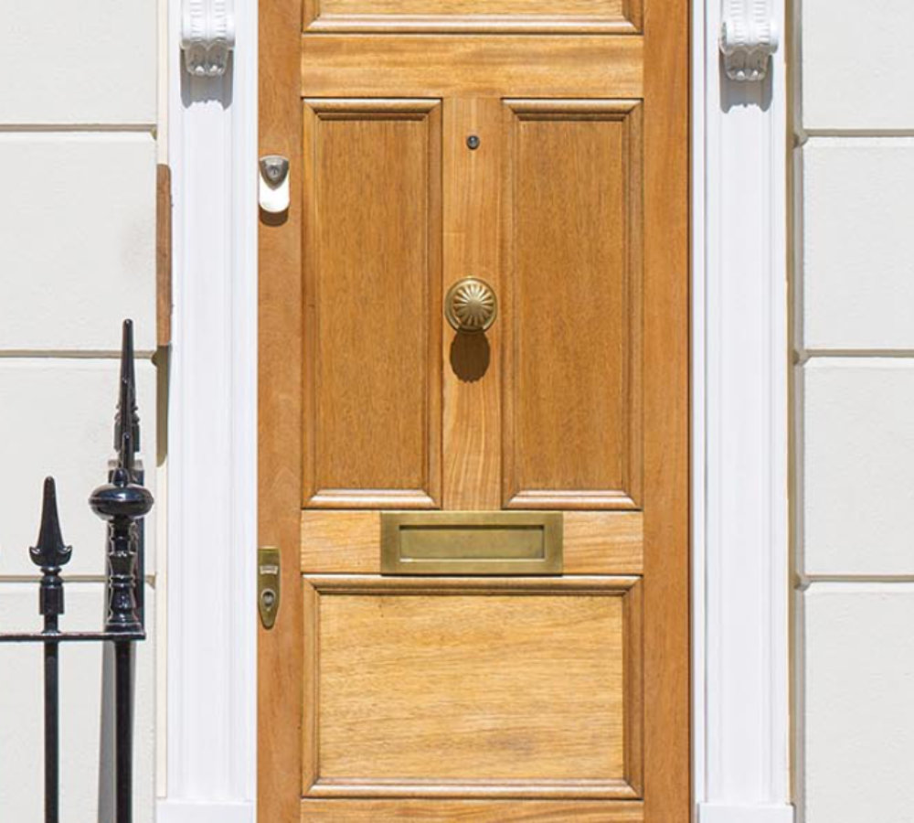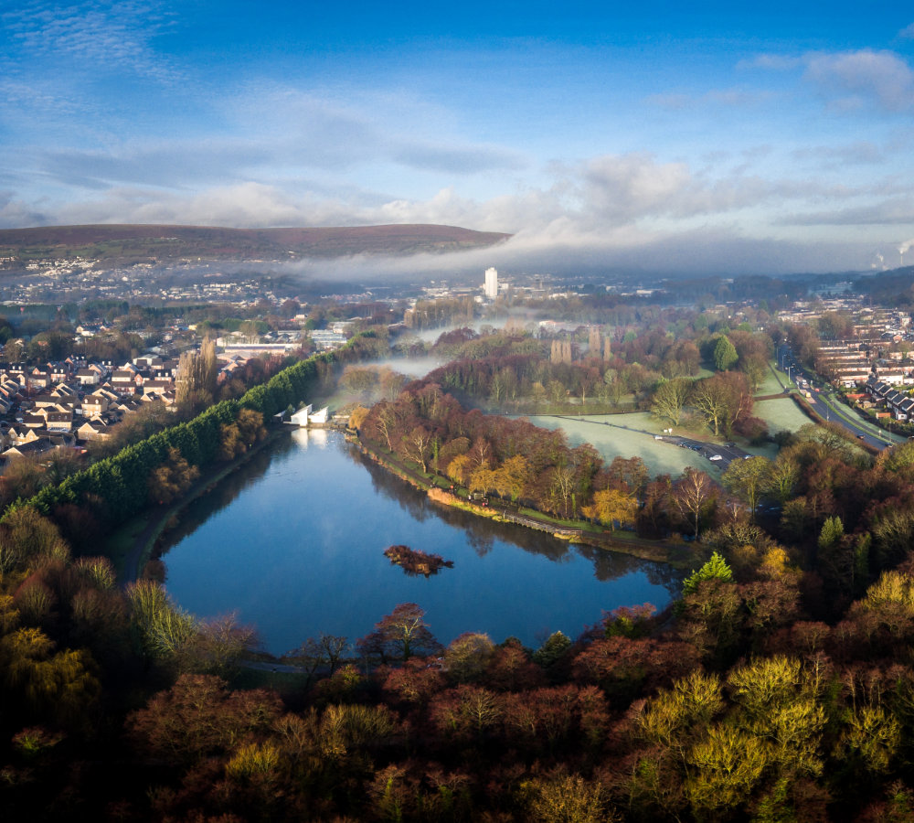Features
- BEAUTIFUL BUNGALOW
- SOUGHT AFTER ESTATE
- VERSATILE LAYOUT
- FEATURE MEDIA WALLS
- SEPARATE DINING ROOM
- CONTEMPORARY KITCHEN
- TWO SHOWER ROOMS
- THREE DOUBLE BEDROOMS
- 3 CAR DRIVEWAY PARKING
- WELL LANDSCAPED GARDEN
Full Details
Presenting this beautifully maintained three-bedroom semi-detached bungalow for sale, located in the highly sought-after Duffryn Park Estate.This property is ideally suited for families, boasting a combination of stylish interiors, excellent local amenities, public transport links, and nearby schools - all set within a desirable and friendly neighbourhood.
The property enjoys a strong kerb appeal, featuring driveway parking for up to three cars to the front. Stepping inside, you are greeted by a reception room with newly laid carpet, built-in storage, a feature media wall, and an inset electric fire, creating a warm and welcoming focal point. Abundant natural light filters through a large window, complemented by stylish shutters, illuminating the space and offering a comfortable area for both relaxation and entertaining. The space further benefits from a separate dining room, which can easily accommodate an 6 seater table, ideal for family meals or entertaining guests.
The kitchen is a particular highlight, finished to a high standard. It offers a beautiful Wren design with contrasting wall and base units, luxurious quartz work surfaces and matching upstands, and durable laminate flooring. The kitchen includes a 7-burner range cooker, integrated microwave, and ample workspace, providing the perfect setup for both day-to-day living and more elaborate cooking.
There are three bedrooms, each generously proportioned and equipped with new carpets for a crisp, modern feel. The master bedroom features a double layout, a striking feature media wall with inset electric fire, and direct access to the garden via elegant French doors. There is also a thoughtfully designed second double bedroom, benefiting from built-in wardrobes, a large window, and feature wall panelling. The third double bedroom provides further flexibility, featuring a large window and built-in wardrobe space.
The property includes two well-appointed bathrooms. The first offers a modern shower room suite with tiled flooring, white tiled walls, spotlights, a heated towel rail, and a large walk-in shower, catering perfectly for family life. The second bathroom serves as a second stylish shower room, also equipped with a heated towel rail, spotlights, and access to eaves storage.
The rear garden provides a tranquil outdoor retreat, arranged over two levels. The lower level boasts a patio and an artificially turfed seating area, along with a substantial block-built shed equipped with power and lighting - ideal for hobbies or storage. The upper level features another artificially turfed area and a large, decked seating space - perfect for alfresco dining or entertaining. To the side, a separate patio area is currently utilised for a hot tub, offering additional leisure options.
Energy efficient with an EPC rating of C, the property offers comfortable living in a prime location, making it an exceptional choice for families seeking a spacious home with excellent amenities and attractive outdoor areas. Early viewing is highly recommended to appreciate the full appeal of this wonderful bungalow.
In addition, planning permission has been granted to erect a front dormer to provide a further bedroom. APPLICATION NO. 24/0024/HH
HALLWAY LOUNGE 14' 7" x 10' 0" (4.45m x 3.07m) DINING ROOM 11' 0" x 8' 4" (3.36m x 2.56m) KITCHEN 16' 11" x 9' 3" (5.16m x 2.84m) SHOWER ROOM 6' 4" x 5' 6" (1.94m x 1.69m) BEDROOM ONE 14' 1" x 9' 11" (4.31m x 3.03m) BEDROOM TWO 10' 11" x 9' 4" (3.33m x 2.86m) BEDROOM THREE 10' 11" x 9' 4" (3.33m x 2.86m) SHOWER ROOM 8' 11" x 4' 5" (2.72m x 1.36m) In accordance with the 1993 Misrepresentation Act the agent has not tested any apparatus, equipment, fixtures, fittings or services and so, cannot verify they are in working order, or fit for their purpose. Neither has the agent checked the legal documentation to verify the leasehold/freehold status of the property. The buyer is advised to obtain verification from their solicitor or surveyor. Also, photographs are for illustration only and may depict items which are not for sale or included in the sale of the property, All sizes are approximate.
INDEPENDENT MORTGAGE SERVICE AVAILABLE.
Your home is at risk of being repossessed if you do not keep up repayments on your mortgage.
