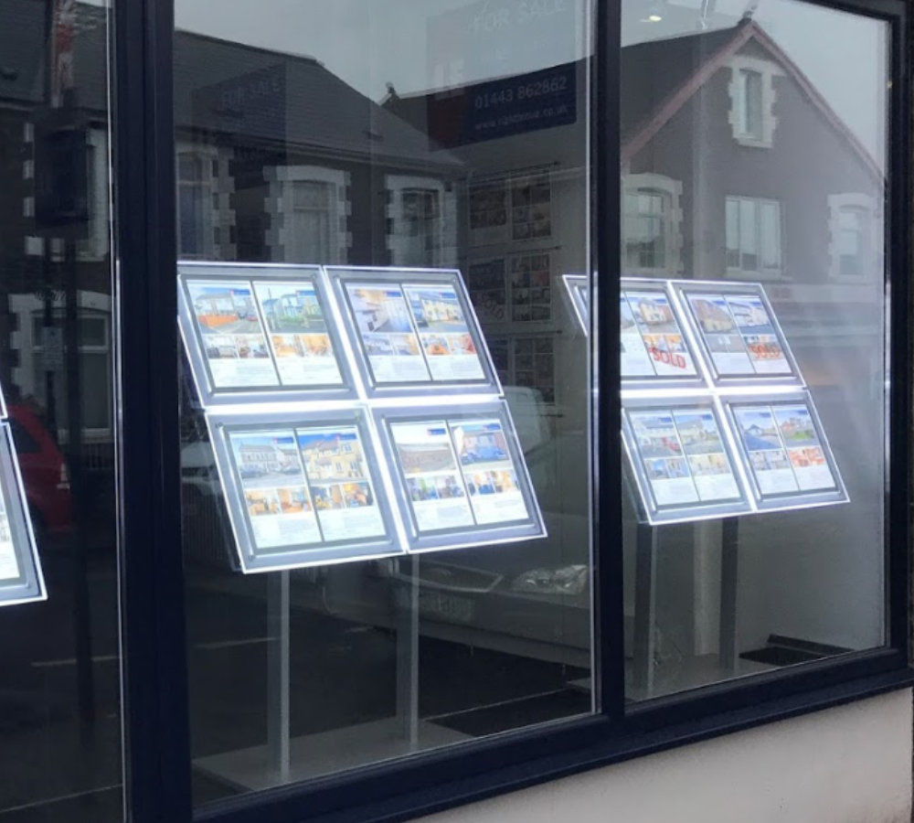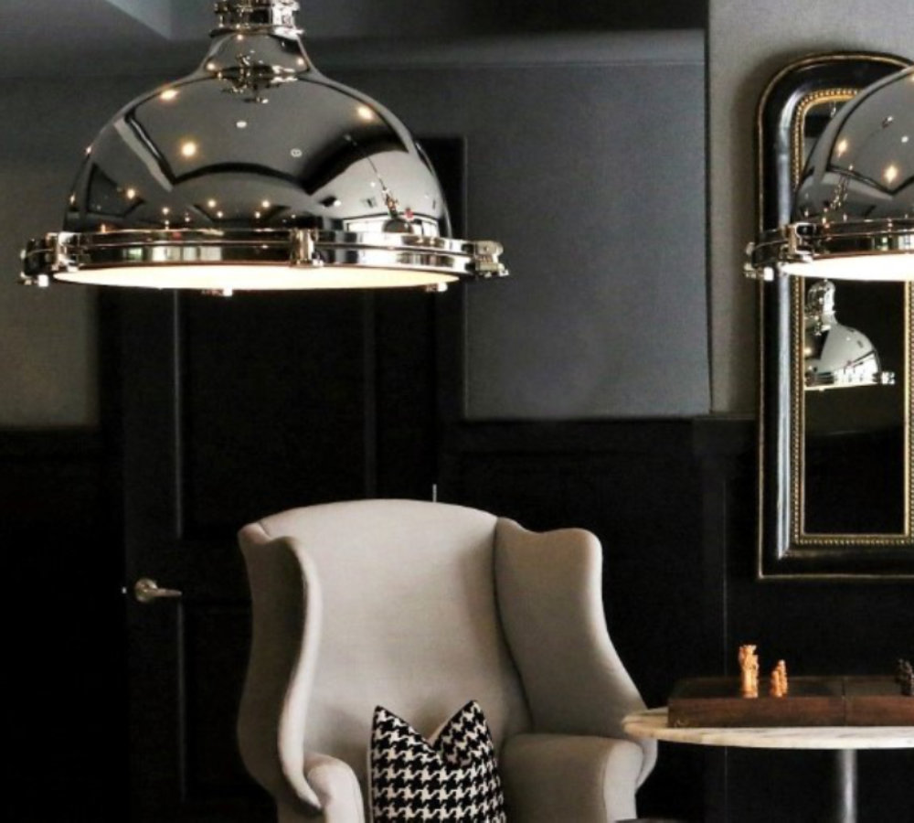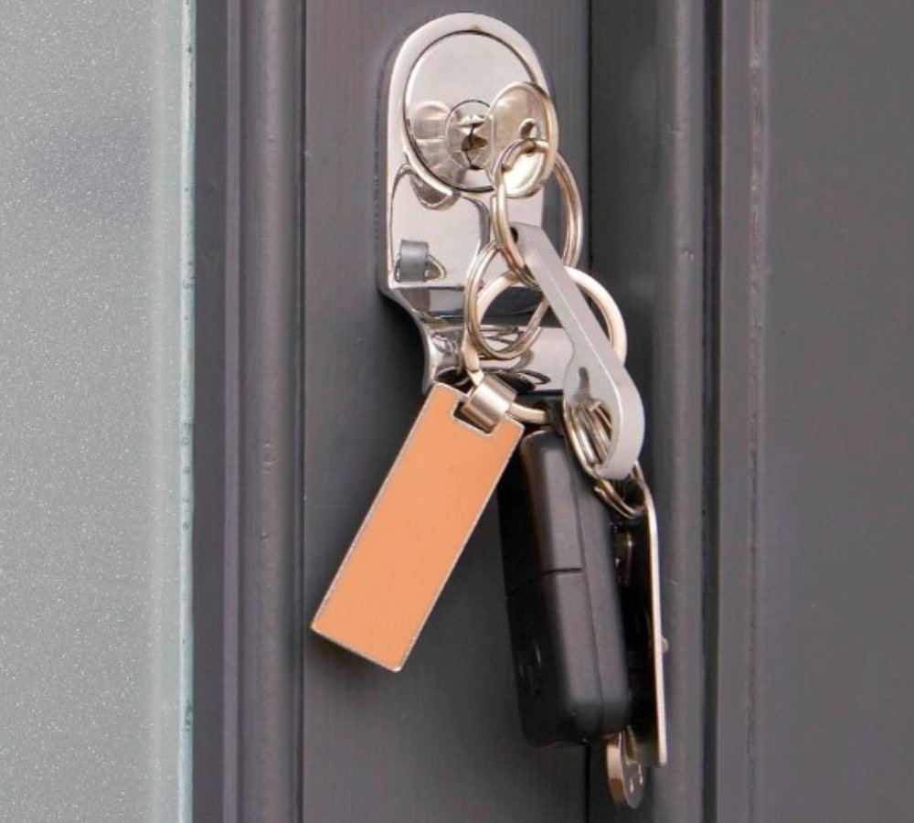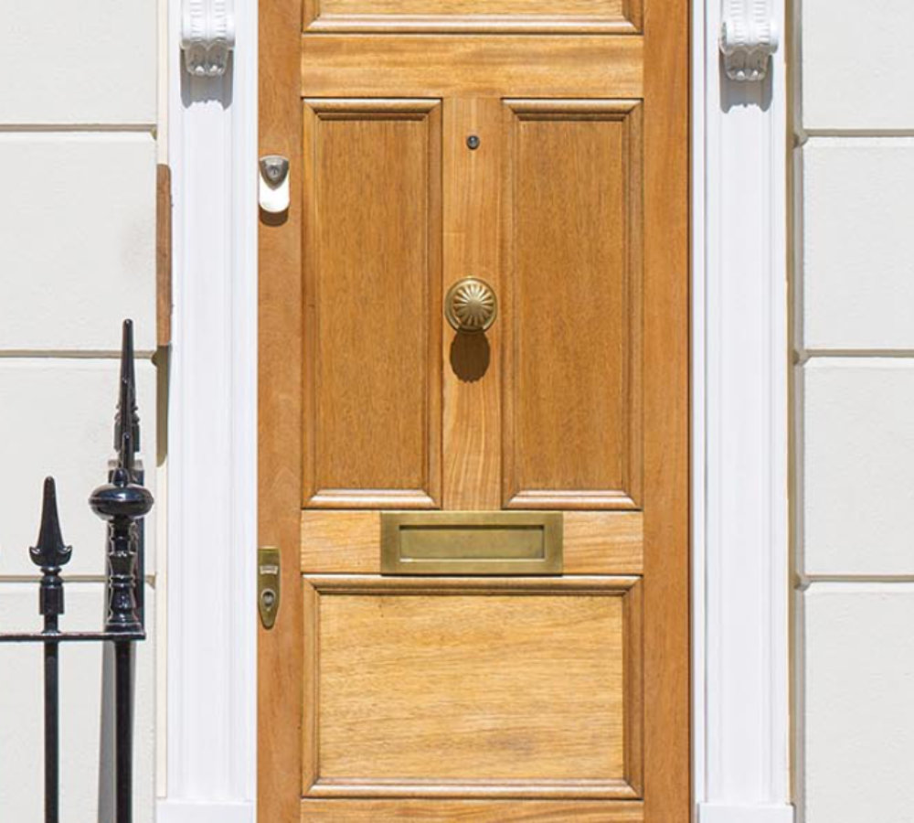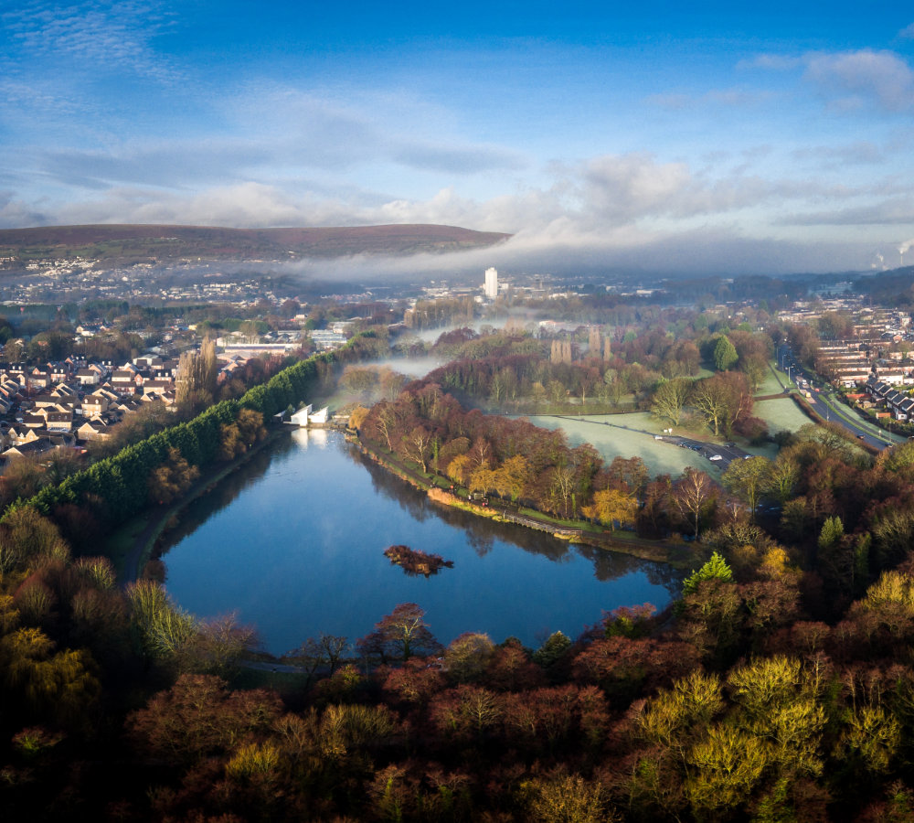Features
- BEAUTIFUL DETACHED
- SOUGHT AFTER CWM CALON ESTATE
- LARGE FAMILY LOUNGE
- MODERN KITCHEN WITH APPLIANCES
- THREE BEDROOMS
- MASTER ENSUITE & WARDROBES
- LOW MAINTENANCE GARDEN
- DRIVEWAY PARKING
- DETACHED GARAGE
- CLOSE TO LOCAL AMENITIES
Full Details
For sale, a meticulously maintained, detached house, situated in the highly sought-after location on the popular Cwm Calon estate. This property, in wonderful condition, is ideally suited for families and boasts an appealing layout, perfectly designed to cater to contemporary living requirements.
The house features three bedrooms, two bathrooms, a single reception room, and a modern kitchen. The principal bedroom is a spacious double room complete with built-in wardrobes, an en-suite, carpeted flooring, and a large window that floods the room with natural light. The second bedroom, another generously-sized double room, benefits from carpeted flooring and a large window. The third bedroom is a comfortable single room, also featuring carpeted flooring.
The property houses two bathrooms. The main bathroom showcases a modern design, complete with a heated towel rail, half tiled walls, vinyl flooring, and a shower over the bath. The second bathroom is a large ensuite, offering tiled flooring, a large window, and a stylish suite.
The heart of this house is an impressively modern kitchen, complete with a dining space and breakfast area. It features vinyl tile flooring, an integrated gas hob and oven, an integrated microwave, and a dishwasher. The cream high gloss units and tiled splashbacks add a touch of class to the overall aesthetic. Patio doors provide direct access to the rear garden, perfect for summer al fresco dining.
The reception room, a large family lounge, is a welcoming space with carpeted flooring, a feature fireplace and fire, feature wall panelling, a large window, and patio doors leading to the rear garden.
Externally, the property boasts curb appeal with driveway parking for two cars and a detached single garage with power and light, accessed via an up and over door and side door from the garden. The rear garden is a beautiful level area with a patio seating area and a laid to lawn section with storage to the side.
Located in proximity to public transport links, local amenities, and nearby schools, this house is in an ideal location for families. This is a unique opportunity to acquire a well-presented property in a desirable location.
HALLWAY LOUNGE 17' 0" x 10' 2" (5.20m x 3.10m) KITCHEN/DINER 16' 11" x 10' 1" (5.18m x 3.09m) WC 4' 11" x 3' 8" (1.52m x 1.12m) PORCH TO THE REAR 5' 11" x 4' 11" (1.82m x 1.51m) LANDING Leading to three bedrooms and family bathroom. Carpeted flooring. Airing cupboard.
BEDROOM ONE 10' 4" x 10' 4" (3.17m x 3.16m) EN-SUITE 10' 3" x 6' 3" (3.13m x 1.91m) BEDROOM TWO 9' 6" x 8' 9" (2.91m x 2.67m) BEDROOM THREE 8' 9" x 7' 2" (2.67m x 2.20m) BATHROOM 6' 11" x 5' 6" (2.12m x 1.68m) TO THE OUTSIDE TO THE FRONT Private enclosed frontage with mature bushes. Driveway to the side for 2 car off-road parking. Garage accessed via up and over door.
TO THE REAR Step out to a patio seating area and a laid to lawn section. A further patio seating area at the bottom of the garden. Side door access to the garage.
GARAGE 20' 1" x 10' 6" (6.13m x 3.22m) Single detached garage with power and lighting. Overhead storage on the rafters.
In accordance with the 1993 Misrepresentation Act the agent has not tested any apparatus, equipment, fixtures, fittings or services and so, cannot verify they are in working order, or fit for their purpose. Neither has the agent checked the legal documentation to verify the leasehold/freehold status of the property. The buyer is advised to obtain verification from their solicitor or surveyor. Also, photographs are for illustration only and may depict items which are not for sale or included in the sale of the property, All sizes are approximate.
INDEPENDENT MORTGAGE SERVICE AVAILABLE.
Your home is at risk of being repossessed if you do not keep up repayments on your mortgage.
