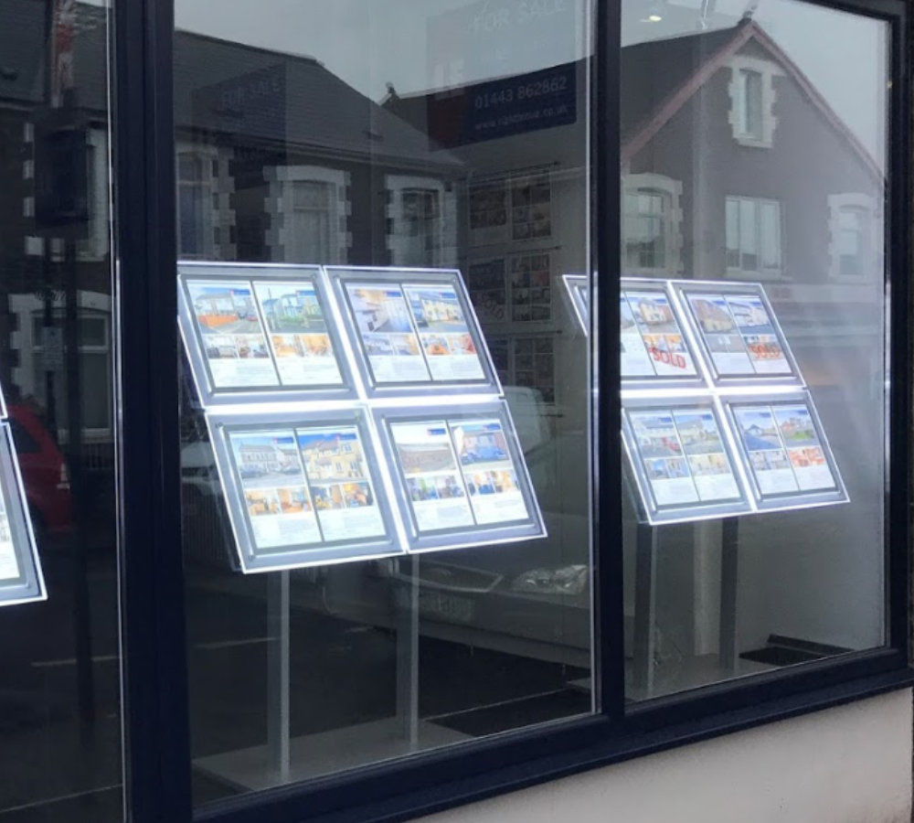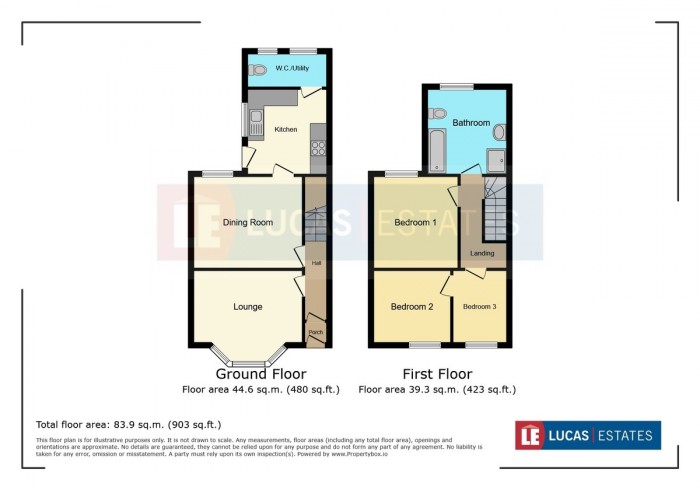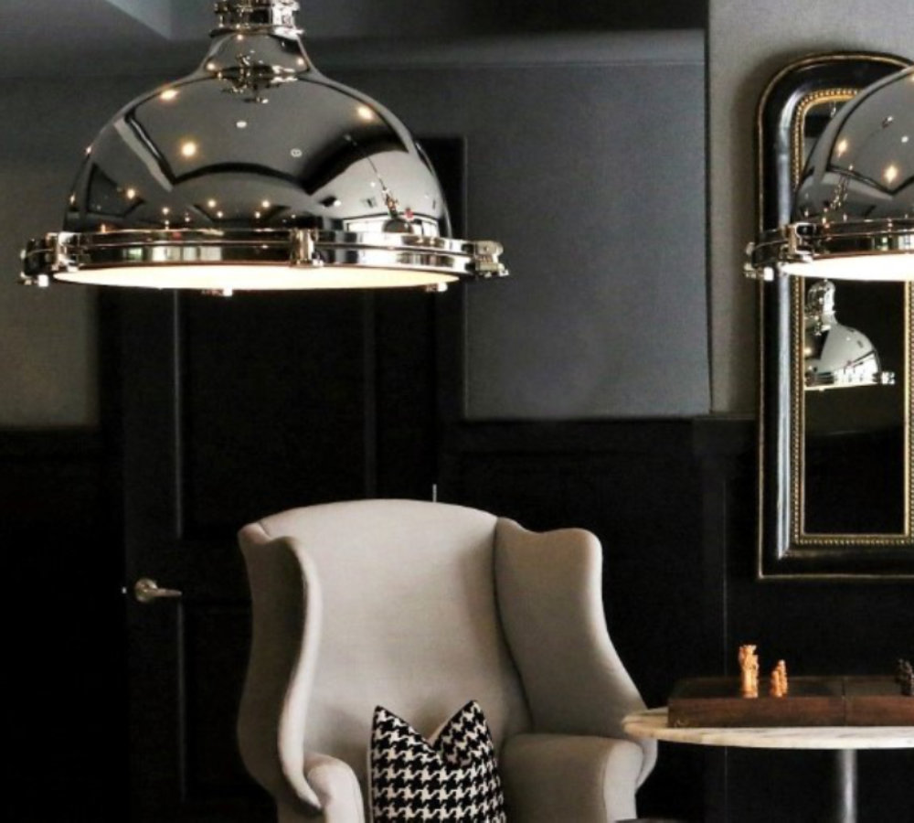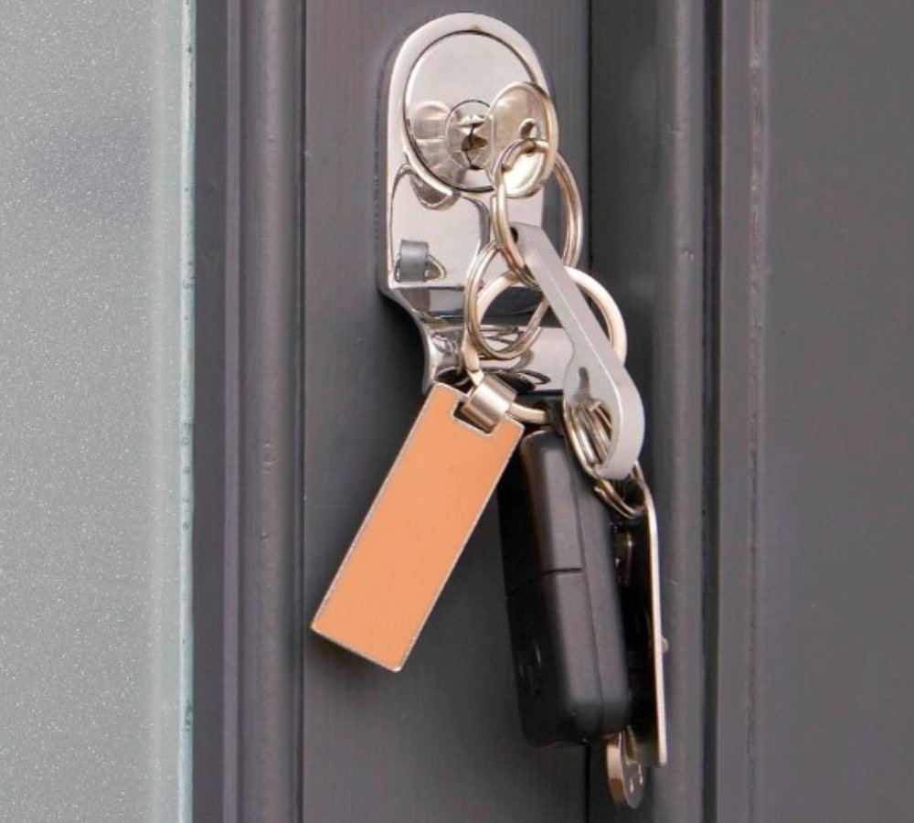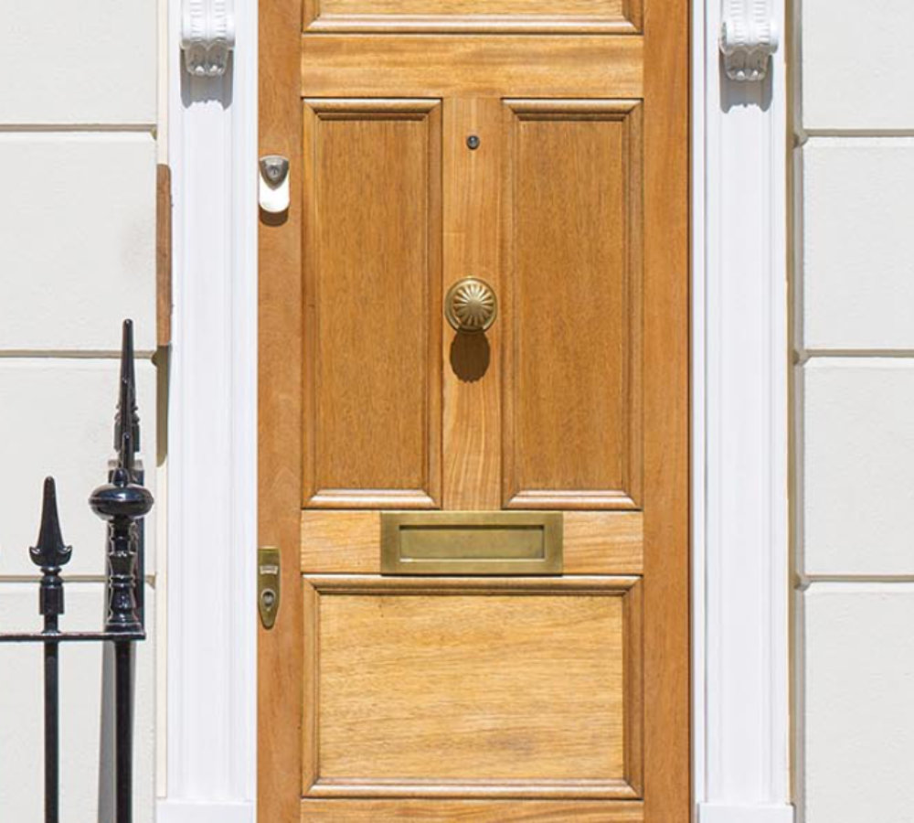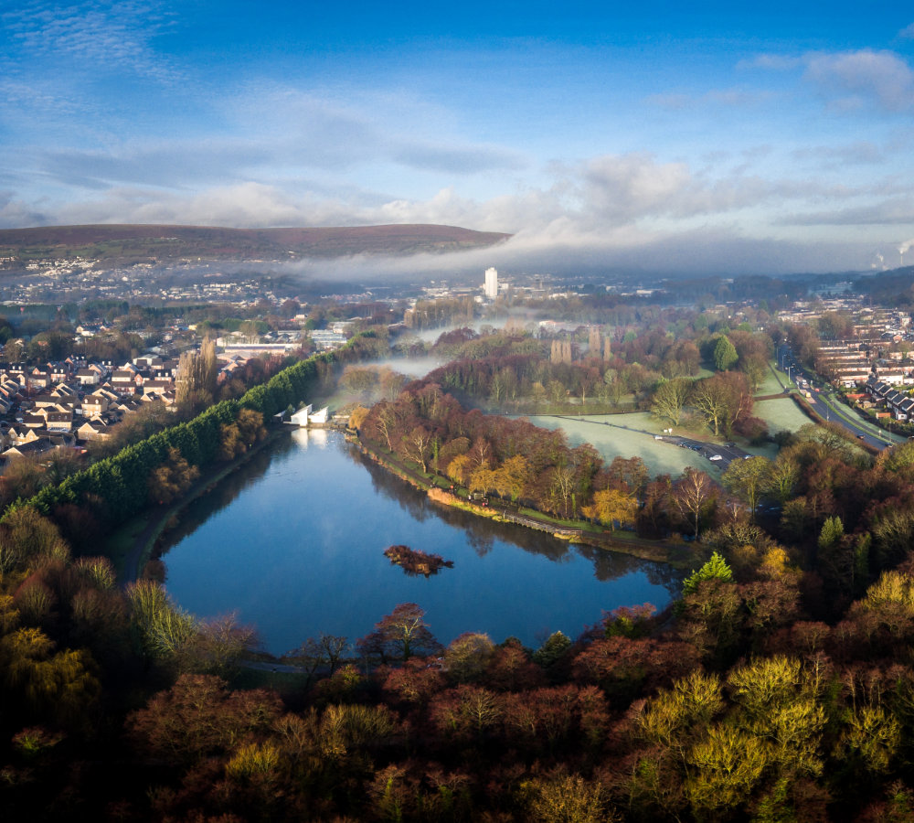Features
- TWO RECEPTION ROOMS
- MODERN KITCHEN
- ADDITIONAL WC & UTILITY
- TWO DOUBLE BEDROOMS
- FOUR PIECE BATHROOM SUITE
- LARGE TIERED GARDEN
- HARDSTAND PARKING
- CLOSE TO LOCAL AMENITIES
- ATTIC IS FULLY INSULATED & PARTIALLY BOARDED
Full Details
Presenting a charming terraced house, available for sale, ideally suited for first-time buyers and small families. It boasts two reception rooms, a kitchen, two double bedrooms, and a bathroom.
The first reception features a large bay window, laminate flooring, and spotlights, creating a bright and inviting space. The second reception room is equally appealing, with laminate flooring, a feature fireplace, and an oak mantle, perfect for cosy evenings in.
The kitchen is both functional and aesthetically pleasing, with modern shaker style units, integrated oven and hob, tiled splashbacks, tiled flooring, and spotlights. It's the perfect space for any budding chef.
The house features two double bedrooms, both with laminate flooring. Bedroom 1 is a well-proportioned room, while Bedroom 2 has the added feature of access to a third bedroom, providing flexibility in use. The attic is fully insulated & partially boarded.
The bathroom is fitted with a four-piece suite. The laminate flooring and half cladded walls add to the overall appeal of this space.
The rear garden, tiered with four different sections is made up of the first three tiers being low maintenance chipping areas, while the top tier serves as a hardstand for off-road parking.
PORCH 3' 2" x 2' 9" (0.97m x 0.86m) HALLWAY 10' 5" x 3' 2" (3.18m x 0.98m) Leads to all rooms on ground floor. Tiled flooring. Radiator.
LOUNGE 12' 8" x 12' 5" (3.87m x 3.80m) Family lounge with a lovely big bay window. Laminate wood flooring. Alcoves with shelf storage. Spotlights. Radiator.
DINING ROOM 13' 2" x 11' 0" (4.02m x 3.36m) Beautiful separate dining room with feature fireplace and oak mantle. Laminate wood flooring. Under stairs storage. Window to the rear. Radiator.
KITCHEN 10' 3" x 10' 1" (3.13m x 3.08m) Modern and stylish shaker style kitchen. Integrated electric oven and hob. Inset sink and drainer with mixer tap. Laminate work surfaces with tiled splashbacks. Tiled flooring. Spotlights. Radiator.
WC/UTILITY 9' 6" x 4' 0" (2.90m x 1.23m) Very useful space, ideal for storage and white goods. Additional down-stairs toilet. Tiled flooring and cladded walls. Spotlights. Window to the rear.
STAIRS TO FIRST FLOOR LANDING Landing leading to bedrooms and family bathroom. Carpeted flooring.
BEDROOM ONE 11' 1" x 10' 5" (3.39m x 3.19m) Double bedroom. Laminate wood flooring. Window to rear. Radiator.
BEDROOM TWO 9' 5" x 8' 7" (2.89m x 2.63m) Double bedroom accessed via doorway from bedroom three. Laminate wood flooring. Window to the front. Radiator.
BEDROOM THREE 9' 6" x 6' 10" (2.90m x 2.09m) Single bedroom. Laminate wood flooring. Window to the front. Radiator.
BATHROOM 10' 8" x 9' 4" (3.26m x 2.85m) Four-piece bathroom suite. Modern half cladded walls and shower enclosure. Laminate flooring. Combi boiler wall mounted. Window to the rear. Radiator.
TO THE OUTSIDE TO THE FRONT Set off the road with a courtyard style frontage with chippings.
TO THE REAR Long garden set over 4 tiers. The first 3 tiers are made up of low maintenance stone chipping whilst the fourth tier is a hard stand for off-road parking.
In accordance with the 1993 Misrepresentation Act the agent has not tested any apparatus, equipment, fixtures, fittings or services and so, cannot verify they are in working order, or fit for their purpose. Neither has the agent checked the legal documentation to verify the leasehold/freehold status of the property. The buyer is advised to obtain verification from their solicitor or surveyor. Also, photographs are for illustration only and may depict items which are not for sale or included in the sale of the property, All sizes are approximate.
INDEPENDENT MORTGAGE SERVICE AVAILABLE.
Your home is at risk of being repossessed if you do not keep up repayments on your mortgage.
