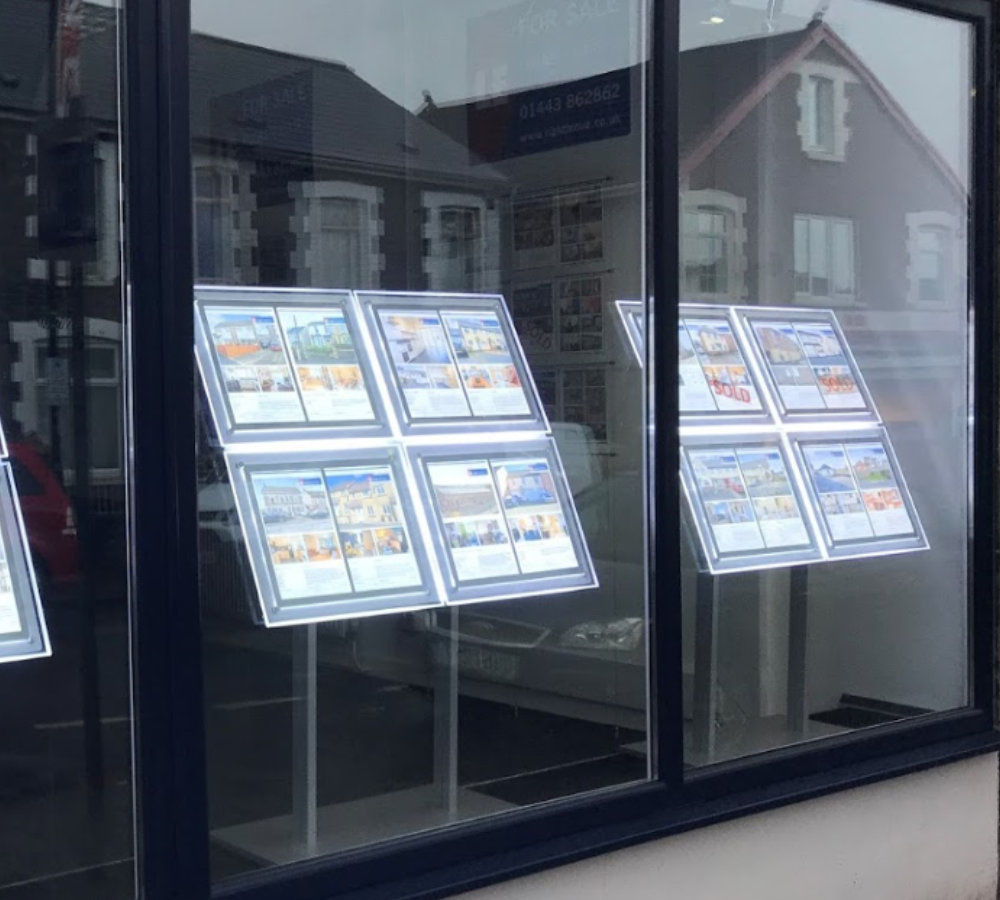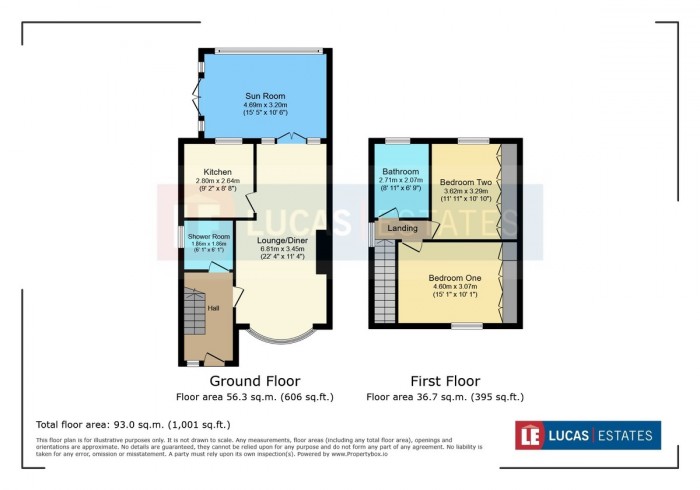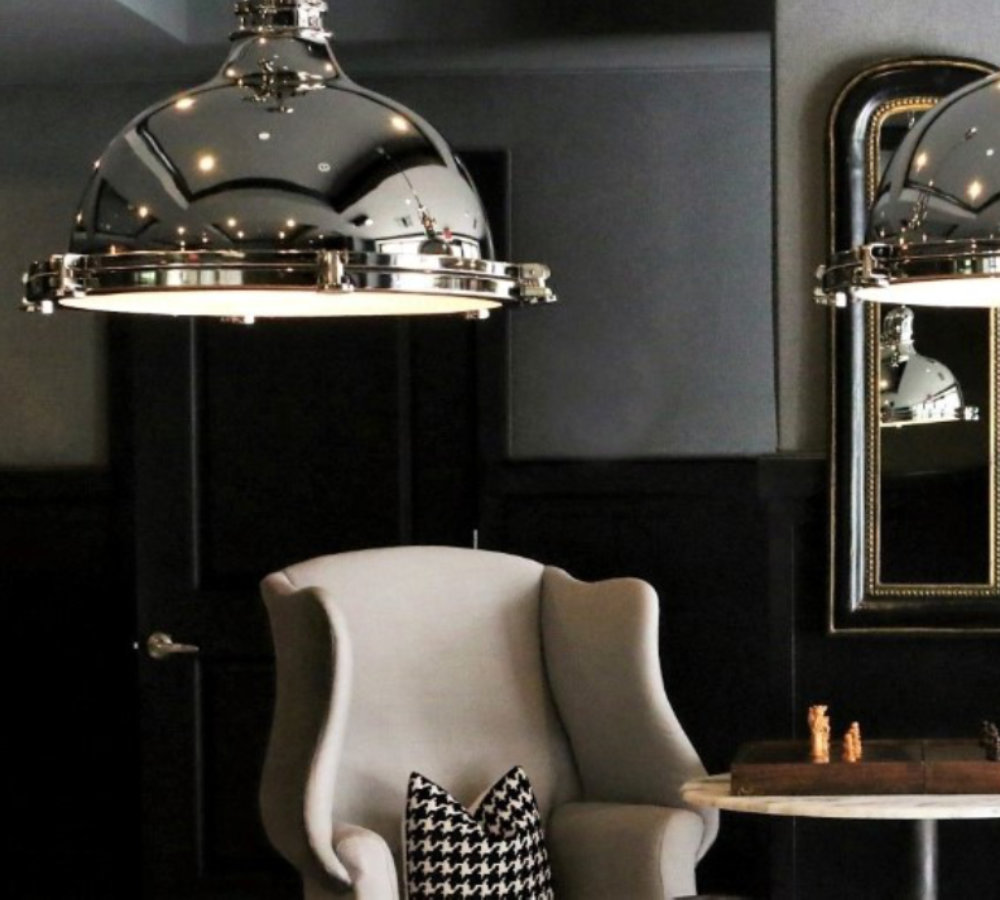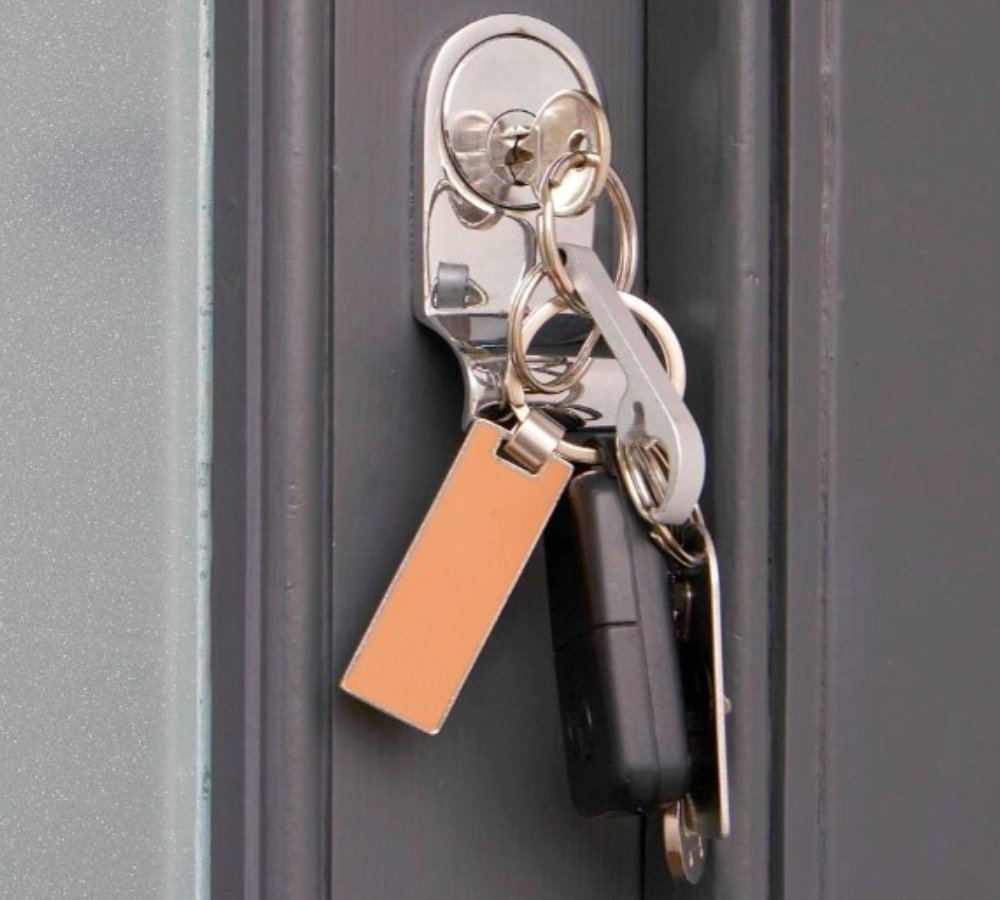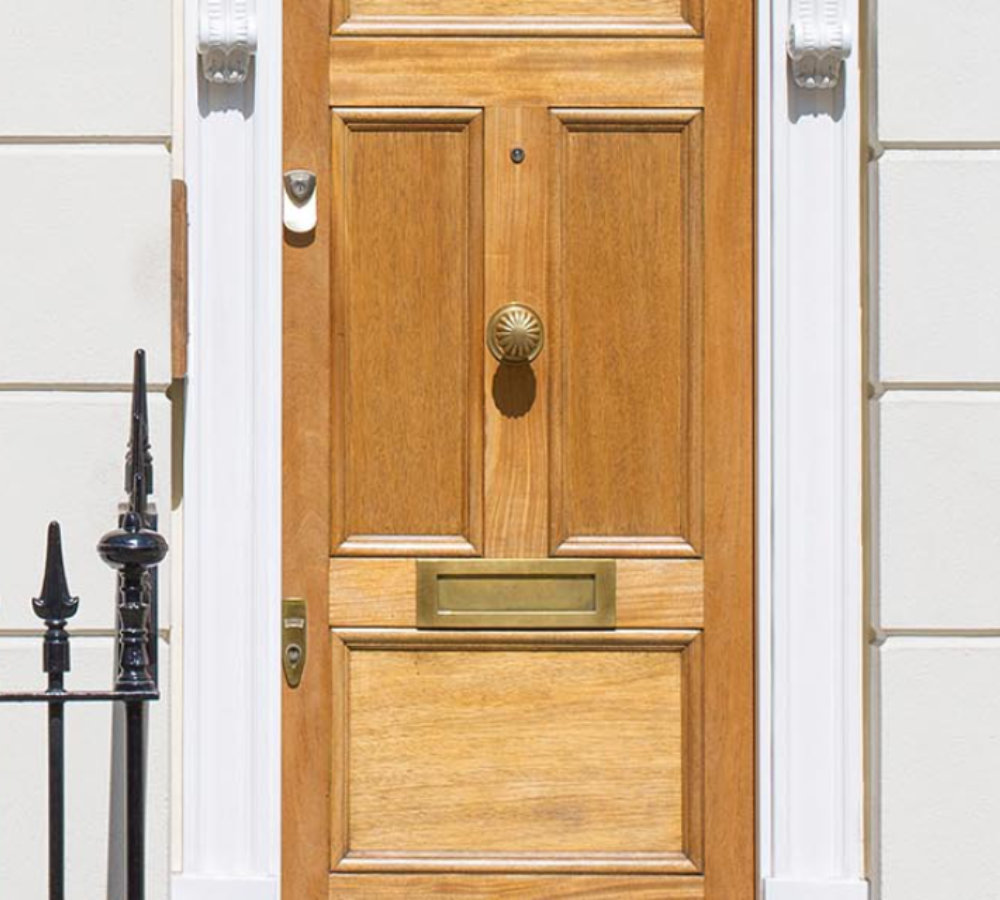Features
- CHAIN FREE
- SOUGHT AFTER HEATHLANDS ESTATE
- FAMILY LOUNGE/DINER
- LARGE BEAUTIFUL SUNROOM
- TWO DOUBLE BEDROOMS
- TWO BATHROOMS
- PARKING FOR 3 CARS
- SINGLE GARAGE
- BEAUTIFUL VIEWS
Full Details
This semi-detached house is a delightful property for those looking for their first home or those seeking to downsize. Situated in the sought after Heathlands estate with convenient access to public transport links, nearby schools, and local amenities, this house is in lovely condition and ready to call home.
The property boasts two attractive reception rooms, a well-appointed kitchen, two double bedrooms, and two bathrooms. Additionally, the paved front driveway has space for three cars and a single garage, while the rear garden faces south east, offering beautiful views.
Upon entering the house, the first reception room impresses with its laminate wood flooring, feature fireplace with an inset fire, and a large bow window. The room also accommodates a dining space and has patio doors leading to a beautiful sunroom, which comprises the second reception room. This sunroom has laminate wood flooring and spotlights, offering a warm and inviting space to relax and enjoy the lovely views of the rear garden.
The kitchen is well-equipped with light wood units and features a tiled floor. Integrated appliances include a gas hob, oven, dishwasher, and fridge freezer, ensuring a streamlined and efficient cooking space.
The property offers two double bedrooms, both featuring built-in wardrobes and carpeted flooring. The first bedroom has a large window, while the second bedroom boasts beautiful views to the rear, making it a serene and tranquil retreat.
The first bathroom is a delight with a stylish suite, a free-standing bath, heated towel rail, and tiled floor and walls. Spotlights and a bidet add a touch of luxury to this space. The second bathroom functions as a practical shower room with a bidet and tiled walls.
The exterior of the property continues to impress with a paved driveway offering space for three cars and a single garage for additional parking or storage. Two sheds, both with power and lighting, are also included. The south east-facing rear garden is a true highlight, offering beautiful views and plenty of space to relax, entertain or indulge in gardening.
In conclusion, this semi-detached house offers a fantastic opportunity for first-time buyers or those looking to downsize. Its prime location and well-appointed rooms make it a desirable property in a highly sought-after area.
HALL 11' 2" x 6' 1" (3.42m x 1.86m) LOUNGE/DINER 22' 4" x 11' 3" (6.81m x 3.45m) KITCHEN 9' 2" x 8' 7" (2.80m x 2.64m) SHOWER ROOM 6' 1" x 6' 1" (1.86m x 1.86m) SUN ROOM 15' 4" x 10' 5" (4.69m x 3.20m) BEDROOM ONE 15' 1" x 10' 0" (4.60m x 3.07m) BEDROOM TWO 11' 10" x 10' 9" (3.62m x 3.29m) BATHROOM 8' 10" x 6' 9" (2.71m x 2.07m) TO THE FRONT Paved driveway with off road parking for 3 cars and access to single garage via up and over door. Private frontage with mature bushes. Side gate access to rear garden.
TO THE REAR Step out to a patio seating area. Step down to a further decked section with chippings. Laid to lawn area with greenhouse. Two sheds both with power and lighting. Fantastic views in this south east facing garden.
In accordance with the 1993 Misrepresentation Act the agent has not tested any apparatus, equipment, fixtures, fittings or services and so, cannot verify they are in working order, or fit for their purpose. Neither has the agent checked the legal documentation to verify the leasehold/freehold status of the property. The buyer is advised to obtain verification from their solicitor or surveyor. Also, photographs are for illustration only and may depict items which are not for sale or included in the sale of the property, All sizes are approximate.
INDEPENDENT MORTGAGE SERVICE AVAILABLE.
Your home is at risk of being repossessed if you do not keep up repayments on your mortgage.
