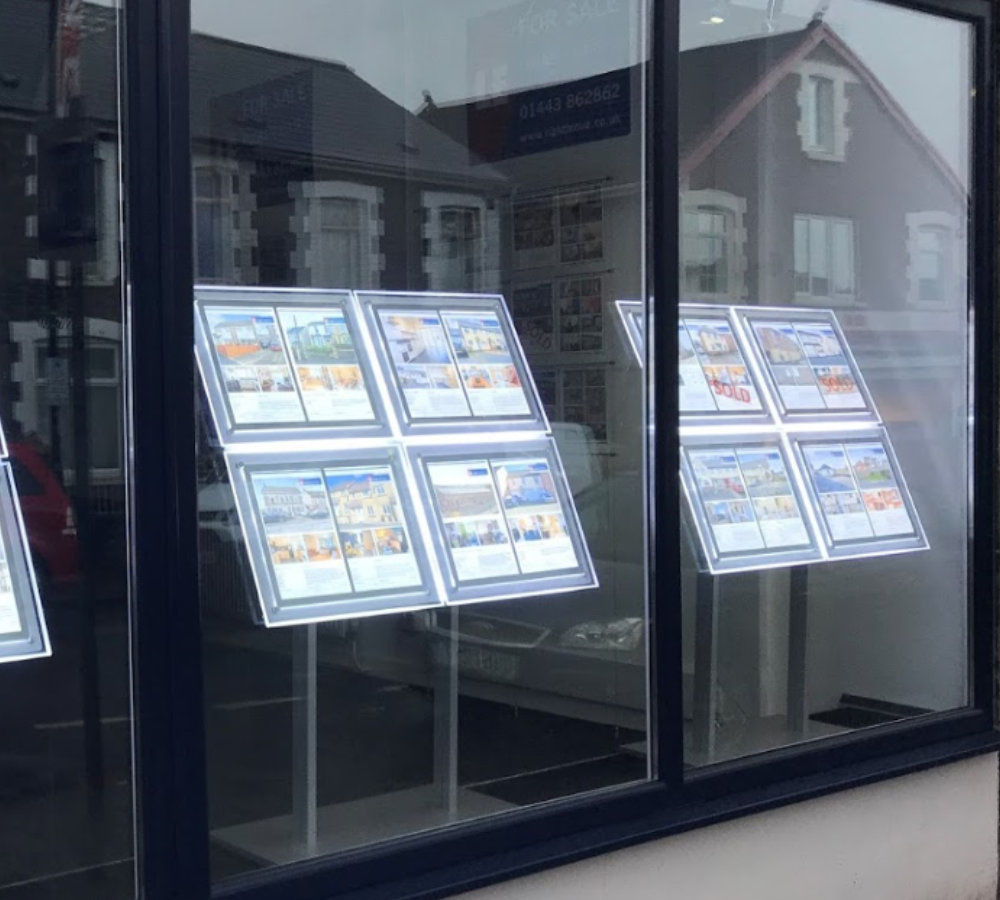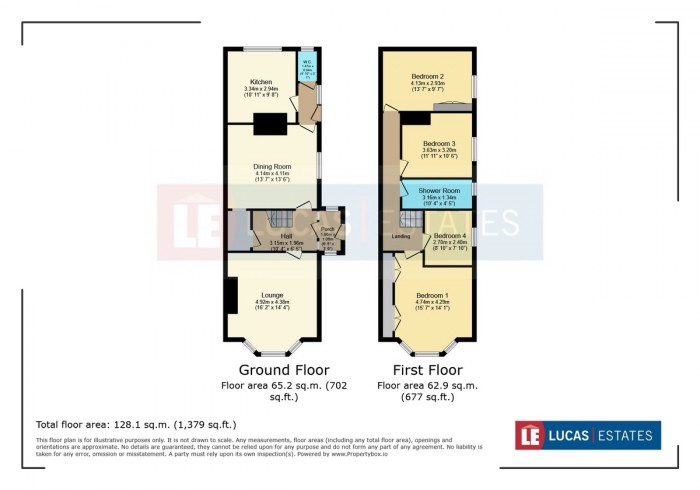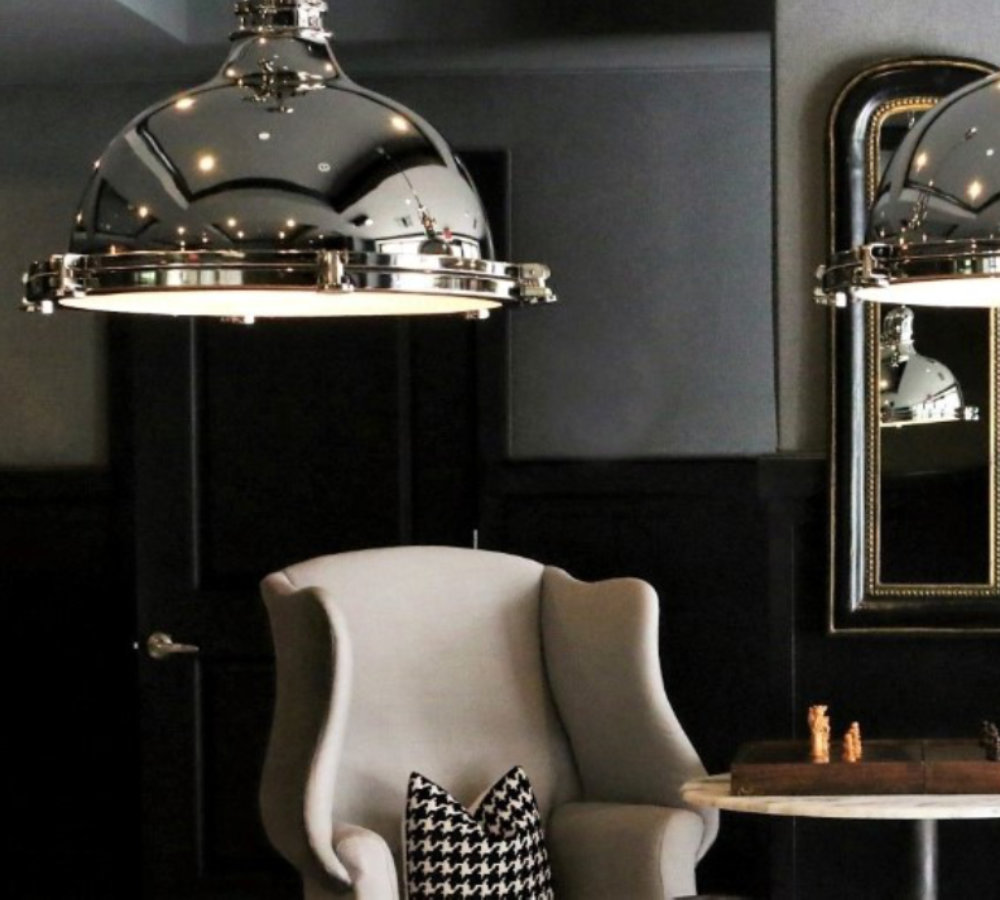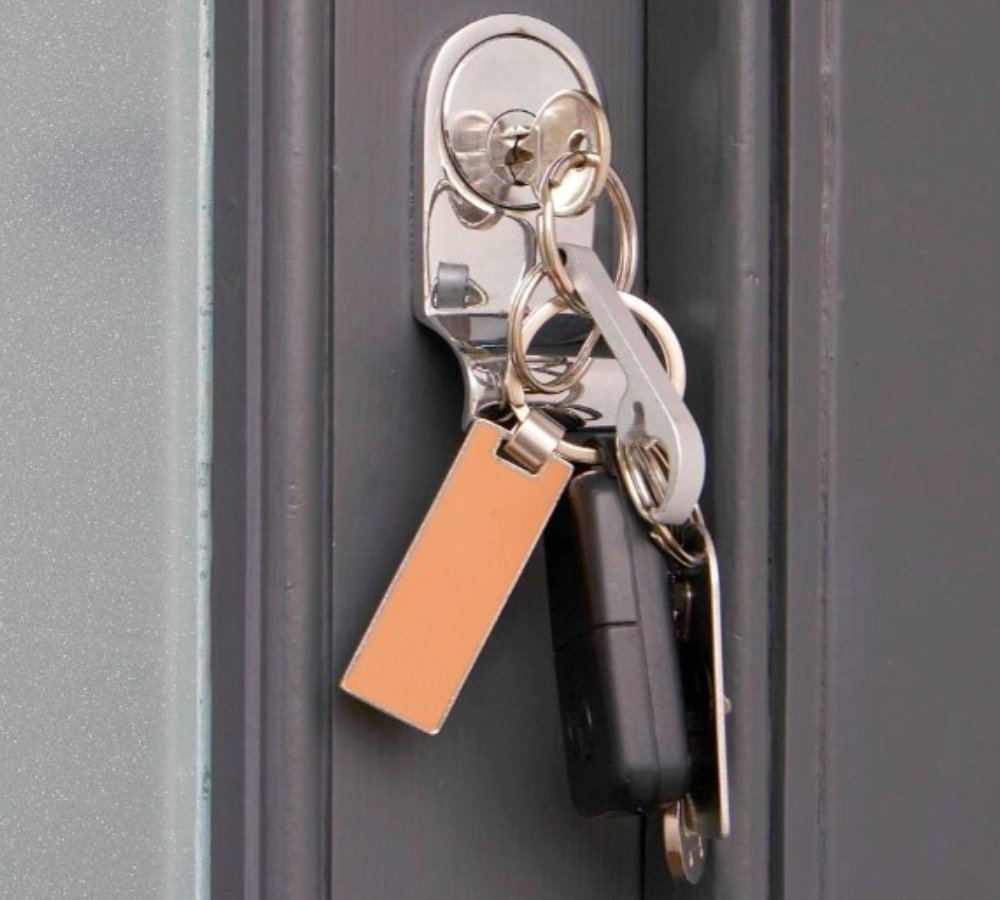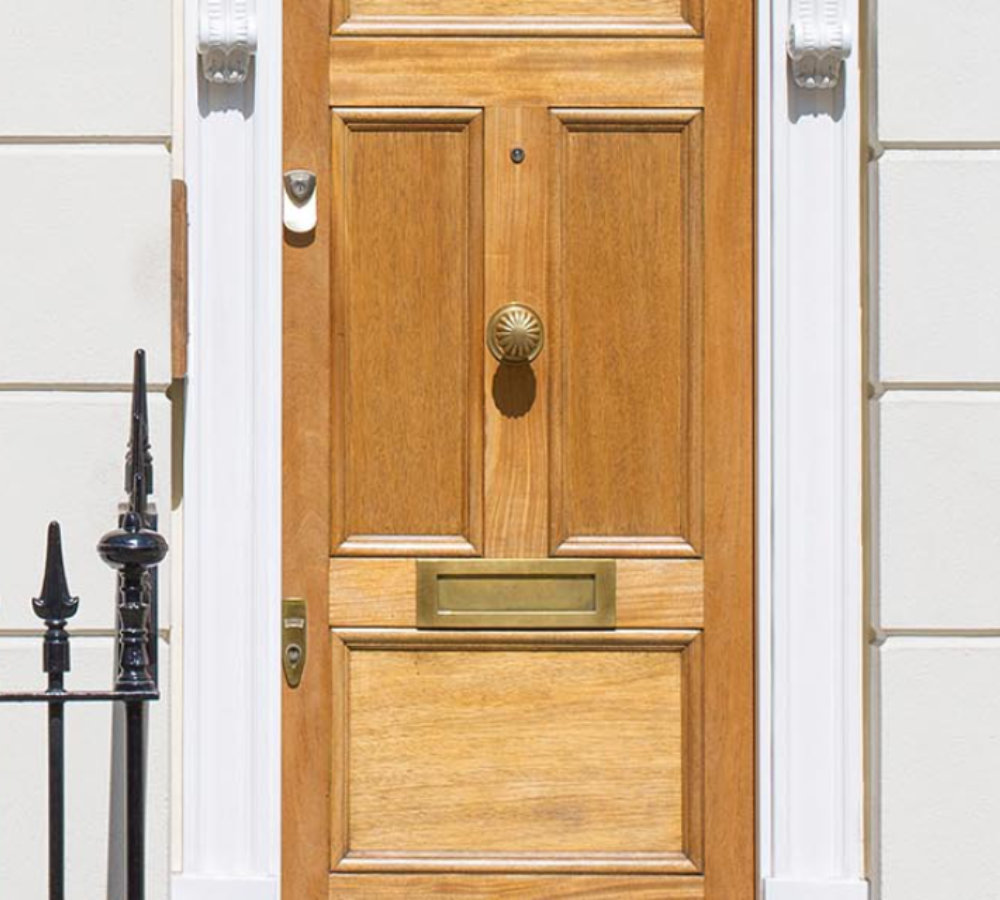Features
- CHAIN FREE
- SOUGHT AFTER LOCATION
- FOUR BEDROOMS
- TWO RECEPTION ROOMS
- BEAUTIFUL BAY WINDOWS
- BUILT IN WARDROBES
- SOLAR PANNELS FITTED 2023
- NEW COMBI BOILER FITTED 2024
- PARTIAL NEW RADIATORS
- GARAGE & OFF-ROAD PARKING
Full Details
This semi-detached house, currently listed for sale, is situated in a highly sought-after location on the popular Gwerthonor Road in Gilfach.This property, though in need of modernisation, exudes immense potential and character, presenting a wonderful opportunity for potential buyers looking for a project and a fantastic family home.
The property boasts four bedrooms, one bathroom, two reception rooms, and a kitchen. The master bedroom, is a large room, featuring a beautiful bay window and built-in wardrobes. Bedroom 2, also a double room, offers the convenience of built-in wardrobes. Bedroom 3, another double room, provides ample space, while Bedroom 4 is a cosy single room. All rooms promise to be a comfortable place of rest after a long day.
The bathroom is currently set up as a disabled-friendly shower room, with a walk-in shower and tiled walls. While it requires modernising, it is a spacious area with the potential to be transformed into a luxurious and restful space.
The kitchen, with its tiled floors, is bathed in natural light. While it also requires some modernising, it offers a solid foundation for a modern, functional kitchen where family meals can be prepared with ease.
The property features two reception rooms. The first reception room is a charming space, complete with a feature fireplace, an inset electric fire, and a beautiful bay window, ideal for gatherings or quiet relaxation. Reception room 2, a large separate dining room, offers a lovely garden view and the perfect setting for family dinners and entertaining guests.
The property is set off the road, presenting real curb appeal with its laid to lawn frontage adorned with mature trees and bushes. To the side, a patio seating area provides a tranquil spot for outdoor relaxation, and a single garage provides secure off-road parking. The garage can be conveniently accessed via an up and over door.
Adding to the desirability of this property are the solar panels, a unique feature that not only makes this house more energy-efficient but also helps to reduce electricity costs.
The property's location is another of its major selling points. It is conveniently close to local amenities and excellent public transport links, making it ideal for families.
In summary, this property provides a unique opportunity for those willing to put in the work to transform it into a dream home. Its desirable location, combined with its potential for modernisation, ensures that it is a wise investment for the future.
PORCH 6' 5" x 3' 5" (1.96m x 1.06m) HALLWAY 10' 4" x 6' 5" (3.15m x 1.96m) LOUNGE 16' 1" x 14' 4" (4.92m x 4.38m) DINING ROOM 13' 6" x 13' 5" (4.14m x 4.11m) KITCHEN 10' 11" x 9' 7" (3.34m x 2.94m) WC 4' 9" x 3' 1" (1.47m x 0.94m) BEDROOM ONE 15' 6" x 14' 0" (4.74m x 4.29m) BEDROOM TWO 13' 6" x 9' 7" (4.13m x 2.93m) BEDROOM THREE 11' 10" x 10' 5" (3.63m x 3.20m) BEDROOM FOUR 8' 10" x 7' 10" (2.70m x 2.40m) SHOWER ROOM 10' 4" x 4' 4" (3.16m x 1.34m) In accordance with the 1993 Misrepresentation Act the agent has not tested any apparatus, equipment, fixtures, fittings or services and so, cannot verify they are in working order, or fit for their purpose. Neither has the agent checked the legal documentation to verify the leasehold/freehold status of the property. The buyer is advised to obtain verification from their solicitor or surveyor. Also, photographs are for illustration only and may depict items which are not for sale or included in the sale of the property, All sizes are approximate.
INDEPENDENT MORTGAGE SERVICE AVAILABLE.
Your home is at risk of being repossessed if you do not keep up repayments on your mortgage.
