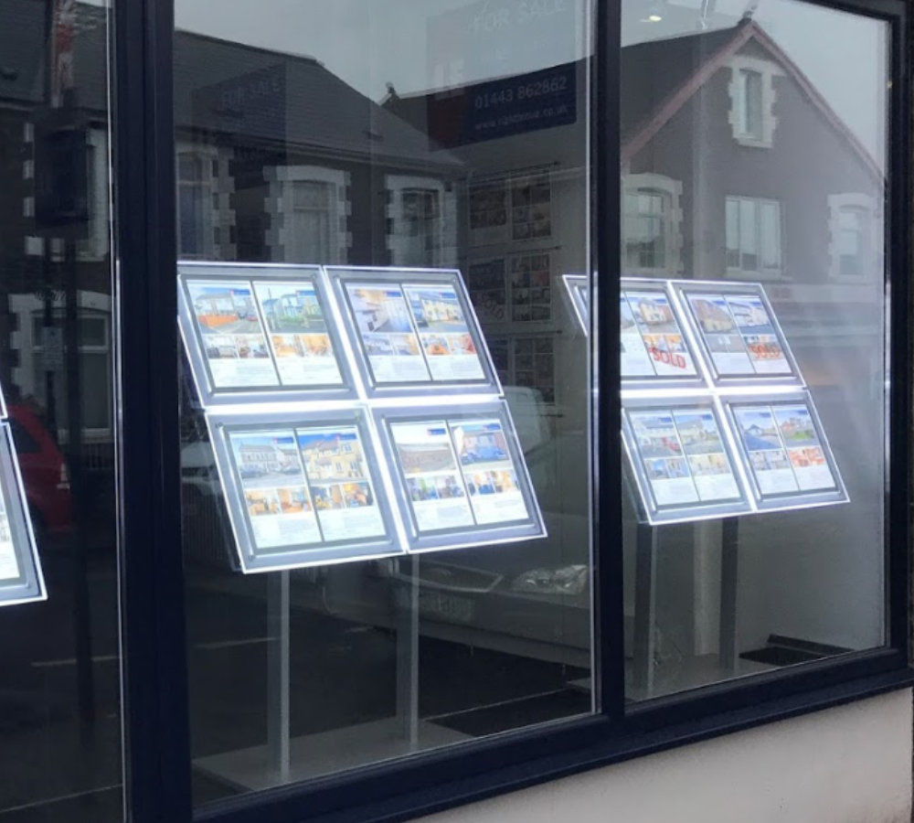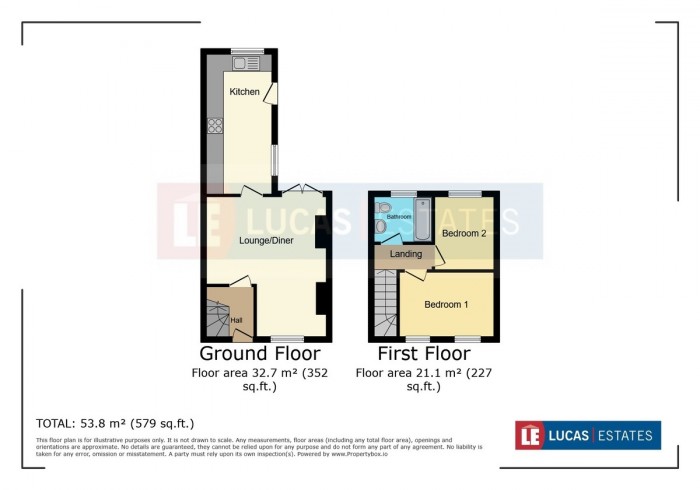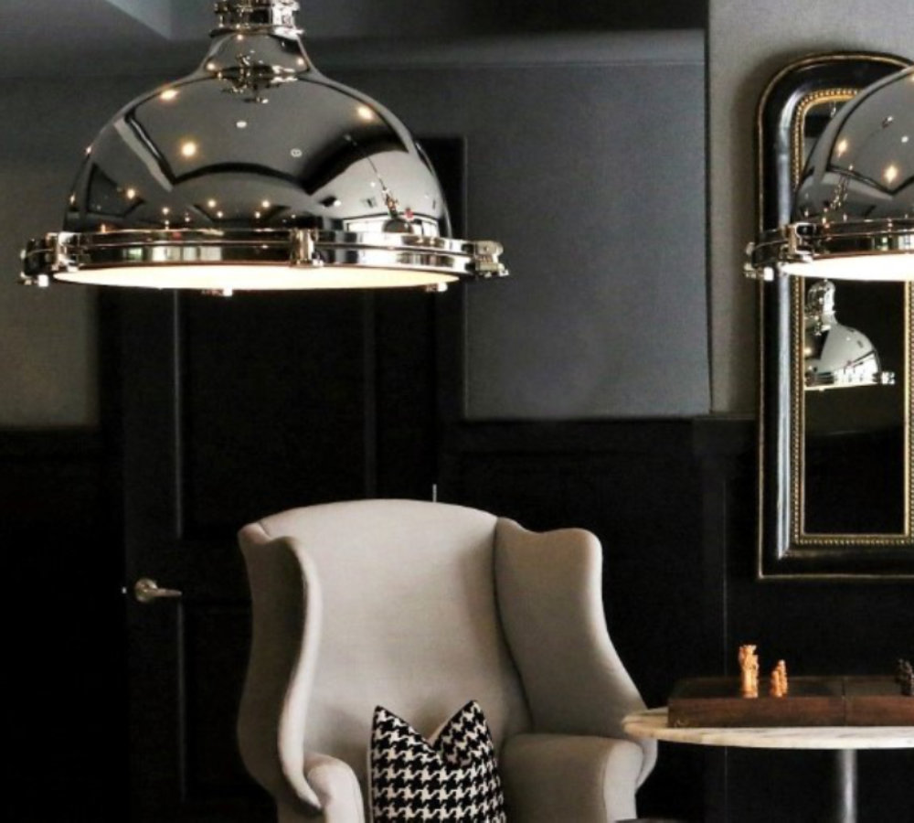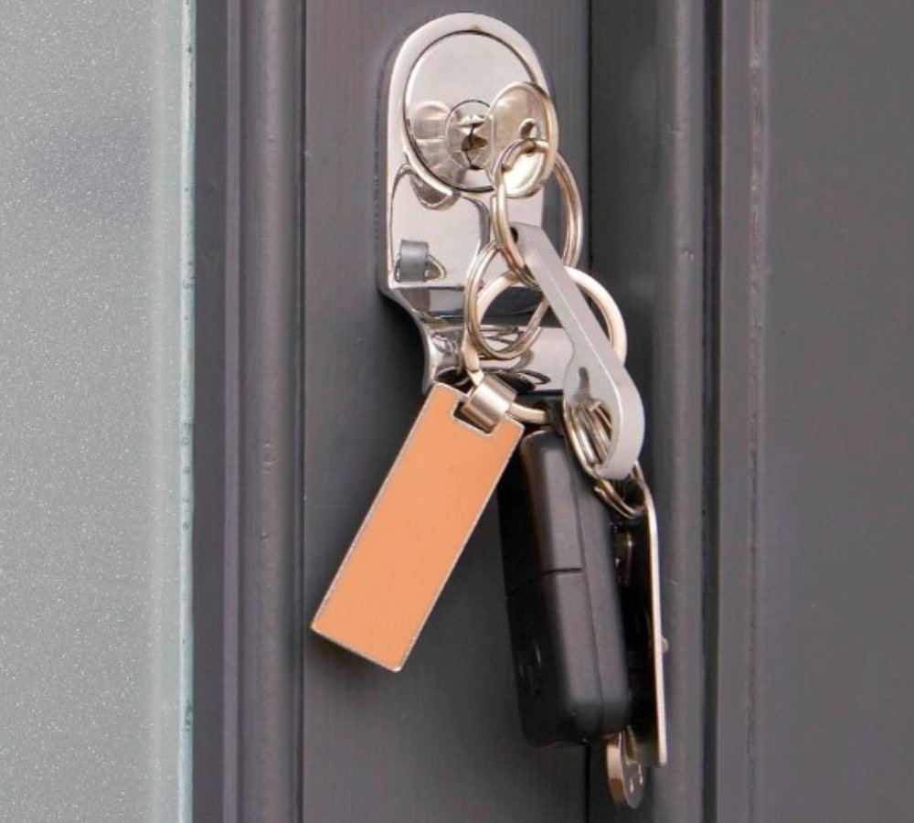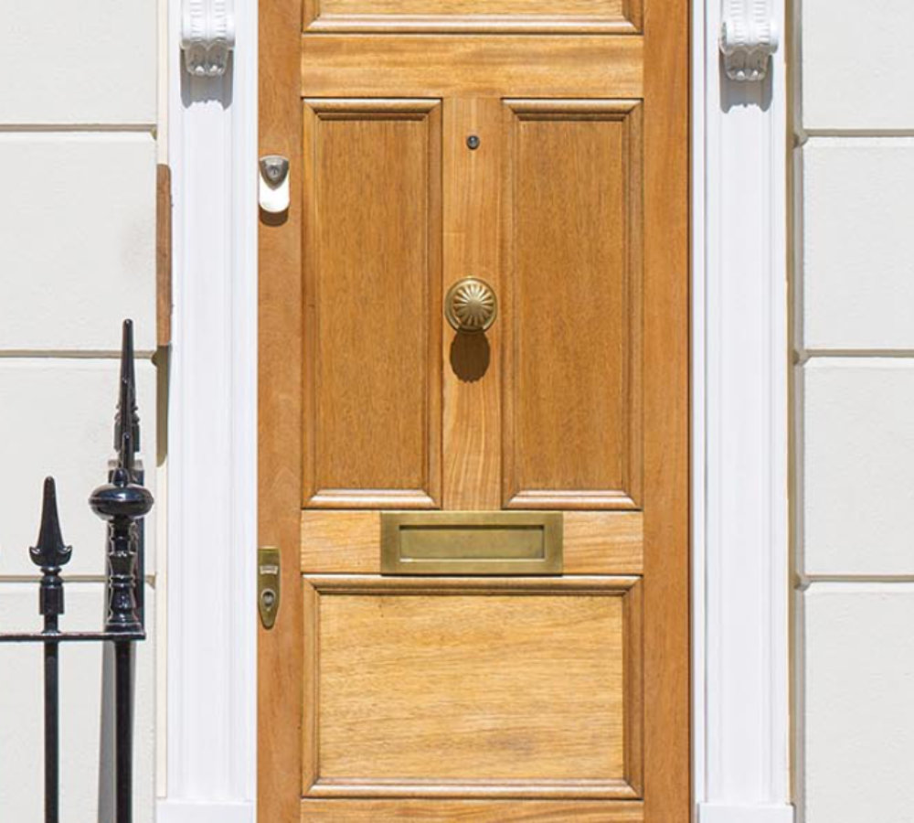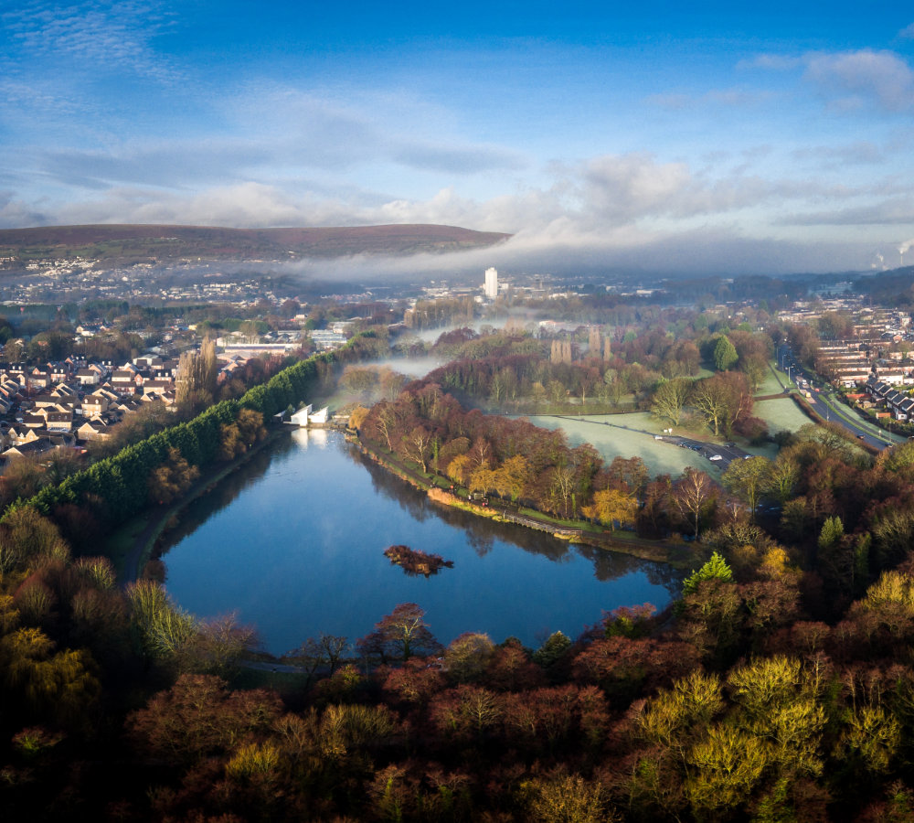Features
- BEAUTIFULLY RENOVATED TERRACE
- OPEN-PLAN LOUNGE/DINER
- STUNNING KITCHEN
- MODERN BATHROOM
- TWO DOUBLE BEDROOMS
- EXTENSIVELY LANDSCAPED GARDEN
- SOUTH FACING
- LARGE GARAGE
Full Details
We are delighted to present to the market this immaculately presented, extensively updated terraced house, situated on a popular road in Bargoed. This property has been meticulously renovated by the current owners since 2021, and it offers an array of outstanding features that cater to a variety of lifestyle needs.
The property boasts an open-plan reception room that is a testament to thoughtful design, featuring a lounge/diner with a feature led electric fire for cosy evenings in. Large windows and patio doors flood the space with natural light and provide access to the stunning south-facing garden.
The kitchen is a cook's dream, boasting an integrated induction hob, oven, and microwave. The sleek white high gloss units contrast beautifully with the black sparkle work surface and matching upstands, while the spotlights above create a modern and sophisticated ambience. The kitchen also provides ample dining space for family meals and entertaining guests.
The property comprises two double bedrooms with plush carpeted flooring. These rooms provide tranquil retreats, perfect for relaxation. The bathroom has been updated with a modern and stylish design, featuring tiled walls, spotlights and a heated towel rail for that touch of luxury.
One of the unique features of this property is the extensively landscaped garden. This outdoor oasis is beautifully maintained and features a large patio seating area, ideal for alfresco dining in the warmer months. AstroTurf sections add an aesthetic appeal with the practical benefit of requiring little to no maintenance. The garage has been rebuilt and features an electric roller door with power and light, providing secure off-street parking and additional storage space.
This house is ideally situated with easy access to public transport links, local amenities, and nearby schools, making it a perfect choice for first-time buyers.
In conclusion, this property is a unique find. The extensive renovations, including new windows, doors, plastering, a new kitchen, a new bathroom, and new flooring throughout, combined with the prime location and exquisite garden, make this an opportunity not to be missed. This is more than just a house; this is a home ready for you to create lasting memories. We welcome you to come and experience the remarkable features and comfortable living spaces this property has to offer.
PORCH 4' 3" x 2' 7" (1.31m x 0.79m) LOUNGE/DINER 19' 4" x 15' 10" (5.90m x 4.83m) KITCHEN 16' 7" x 8' 3" (5.06m x 2.52m) LANDING Leading to two bedrooms and family bathroom. Loft hatch access. Attic has a pull-down ladder, boarded for storage and has light.
BEDROOM ONE 12' 5" x 9' 3" (3.81m x 2.82m) BEDROOM TWO 9' 11" x 7' 9" (3.03m x 2.38m) BATHROOM 7' 5" x 6' 5" (2.28m x 1.96m) TO THE REAR Beautiful south facing garden. Patio seating area with artificially turfed sections and chipping boarders. Large garage to the rear with electric roller door, power and light.
GARAGE 26' 6" x 14' 6" (8.08m x 4.42m) Excellent size garage, rebuilt by the current owner with electric roller door, power & light and a new roof.
In accordance with the 1993 Misrepresentation Act the agent has not tested any apparatus, equipment, fixtures, fittings or services and so, cannot verify they are in working order, or fit for their purpose. Neither has the agent checked the legal documentation to verify the leasehold/freehold status of the property. The buyer is advised to obtain verification from their solicitor or surveyor. Also, photographs are for illustration only and may depict items which are not for sale or included in the sale of the property, All sizes are approximate.
INDEPENDENT MORTGAGE SERVICE AVAILABLE.
Your home is at risk of being repossessed if you do not keep up repayments on your mortgage.
