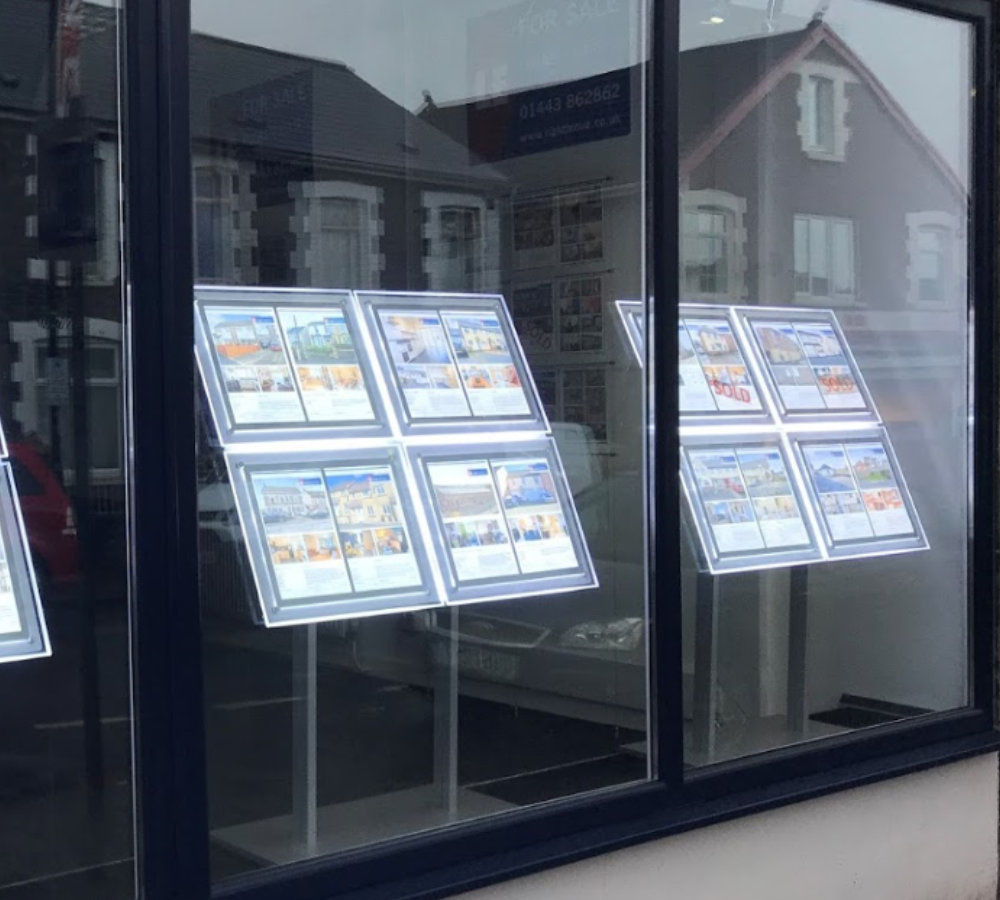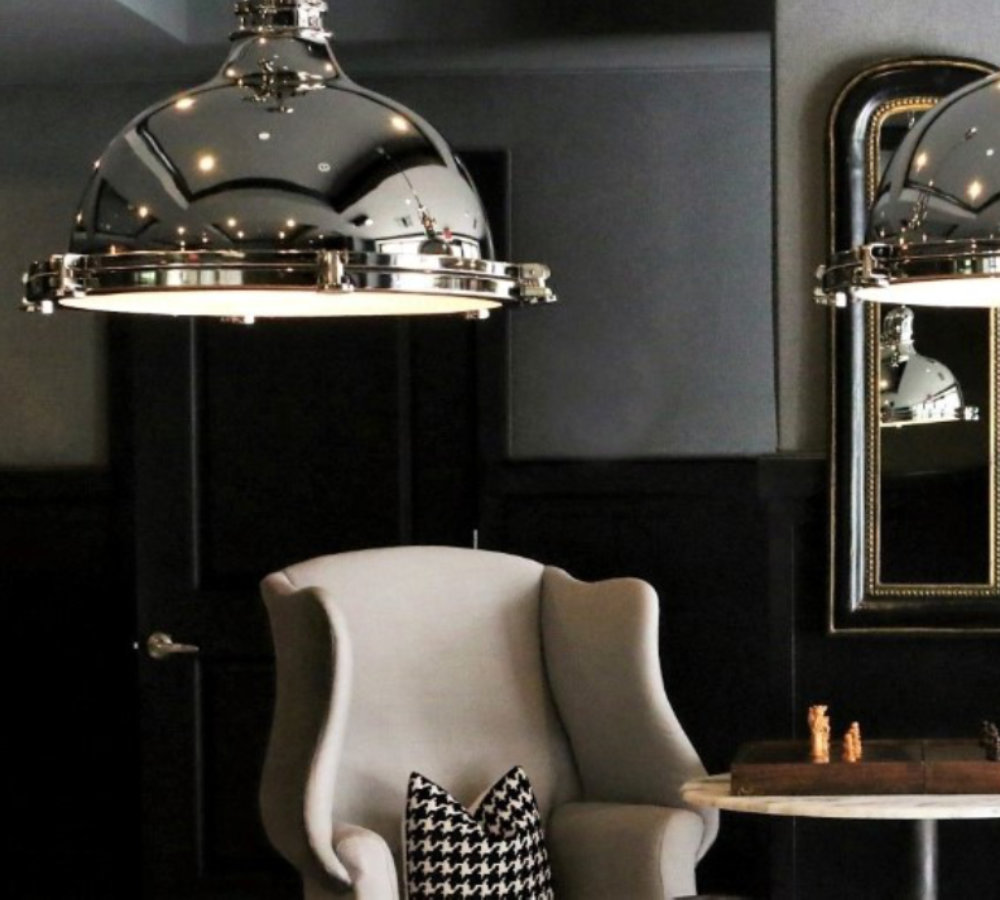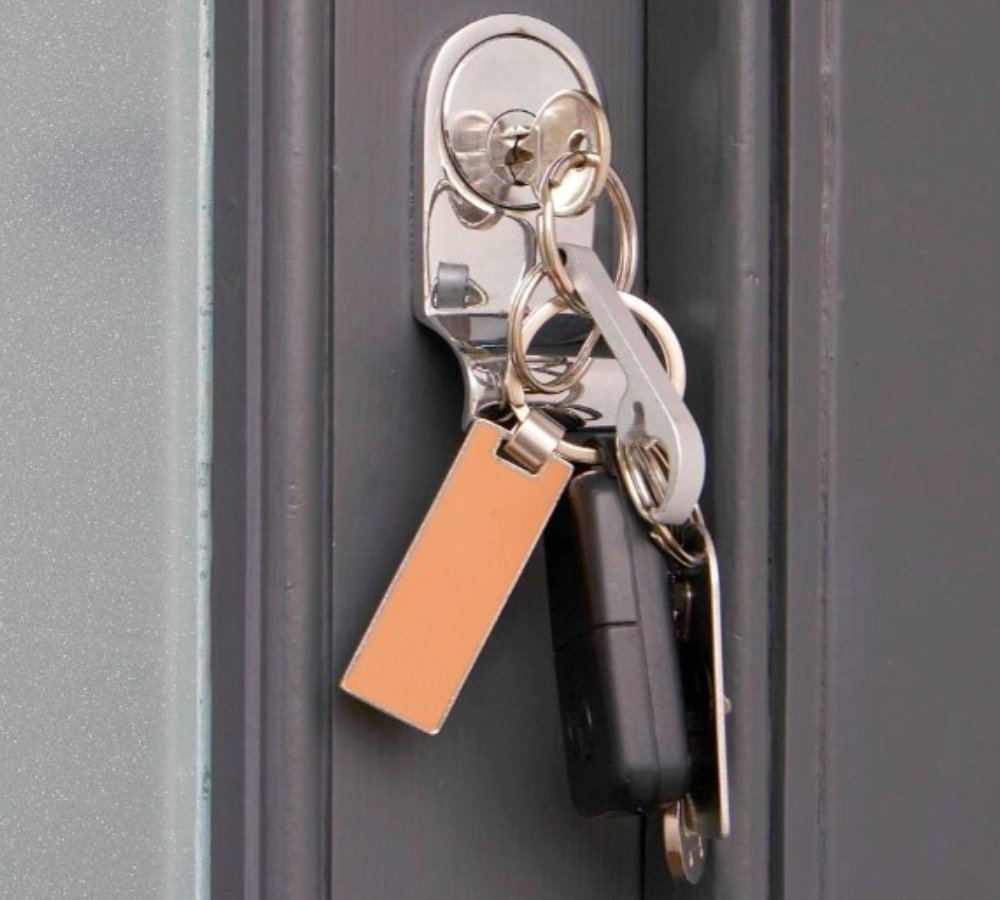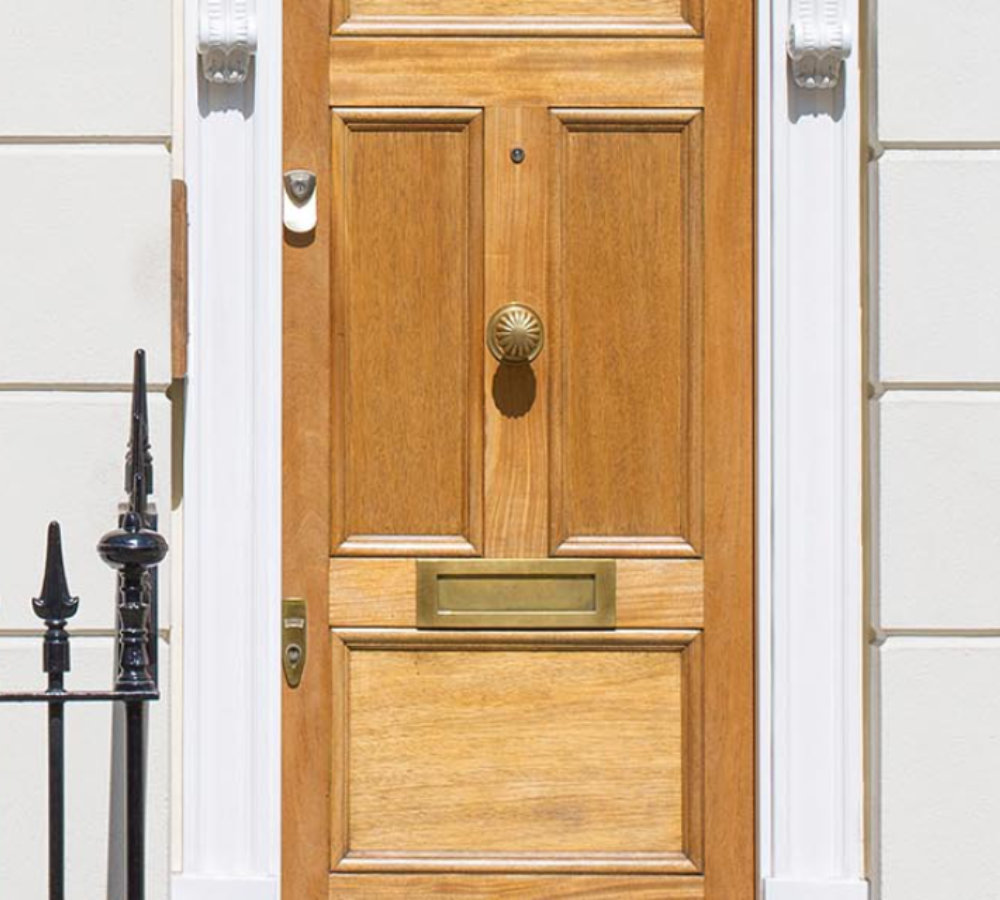Features
- CHAIN FREE
- TWO RECEPTION ROOMS
- LARGE KITCHEN WITH APPLIANCES
- OPEN SPACE WALK-IN WARDROBE/HOMEOFFICE
- THREE BEDROOMS
- FOUR PIECE BATHROOM SUITE
- CONVERTED ATTIC ROOM
- GARAGE
- CLOSE TO A470
Full Details
We are thrilled to present this superb three-bedroom terraced house for sale, nestled in the heart of the popular village of Nelson. Boasting two reception rooms, this property offers ample living space, making it an ideal choice for first-time buyers or families. The property also enjoys quick access to the A470, ensuring easy commuting, and is proximate to local amenities, adding to its convenience factor.
The bedrooms are a highlight of this home. Bedroom one is a commodious double room decorated with carpeted flooring, offering the perfect retreat after a long day. The second bedroom, also a double, features built-in wardrobes and laminate wood flooring, combining practicality with style. The third bedroom, a single, is also adorned with laminate flooring.
The home's two reception rooms offer ideal spaces for relaxing and entertaining alike. The first reception room boasts a feature fireplace with an inset electric fire, complemented by laminate wood flooring, offering a warm and inviting atmosphere. The second reception room serves as a separate dining room or sitting room, complete with laminate flooring, providing the perfect setting for intimate family dinners or entertaining guests.
The kitchen is functional with under-counter fridge and freezer, integrated dishwasher, and washing machine, as well as a gas hob and electric oven. The two windows invite an abundance of natural light, highlighting the tiled flooring and splashbacks. While in need of modernisation, the kitchen provides ample potential for you to put your stamp on it.
The property's bathroom is a four-piece suite, featuring vinyl flooring and tiled walls. Like the kitchen, it is in need of modernisation, offering you the opportunity to customise it to your taste.
A noteworthy feature of this property is the larger-than-average single garage to the rear, offering additional storage or parking space. Additionally, the property boasts an open-space walk-in wardrobe at the top of the stairs and a converted attic room, which could serve as a fourth bedroom or further storage space.
This property, with its generous space and potential, promises to be an excellent investment for those looking to climb the property ladder or seeking a family home.
HALLWAY 12' 5" x 3' 6" (3.79m x 1.09m) DINER/SITTING ROOM 12' 9" x 12' 9" (3.91m x 3.89m) LOUNGE 13' 8" x 11' 10" (4.19m x 3.61m) KITCHEN 19' 0" x 9' 0" (5.80m x 2.75m) BEDROOM ONE 11' 8" x 9' 5" (3.58m x 2.88m) BEDROOM TWO 10' 4" x 9' 10" (3.16m x 3.00m) BEDROOM THREE 8' 8" x 6' 5" (2.65m x 1.96m) WALK IN WARDROBE 9' 0" x 8' 3" (2.75m x 2.53m) BATHROOM 8' 10" x 8' 10" (2.71m x 2.71m) ATTIC ROOM 16' 1" x 13' 6" (4.91m x 4.13m) TO THE FRONT Set off the road and footpath with a court yard style area with slate chippings.
TO THE REAR Patio seating area and laid to lawn section. Single garage to the rear.
DOUBLE GARAGE 16' 2" x 15' 1" (4.95m x 4.60m) Accessed via door to the front and roller door to the rear. Garage has power and lighting.
In accordance with the 1993 Misrepresentation Act the agent has not tested any apparatus, equipment, fixtures, fittings or services and so, cannot verify they are in working order, or fit for their purpose. Neither has the agent checked the legal documentation to verify the leasehold/freehold status of the property. The buyer is advised to obtain verification from their solicitor or surveyor. Also, photographs are for illustration only and may depict items which are not for sale or included in the sale of the property, All sizes are approximate.
INDEPENDENT MORTGAGE SERVICE AVAILABLE.
Your home is at risk of being repossessed if you do not keep up repayments on your mortgage.












