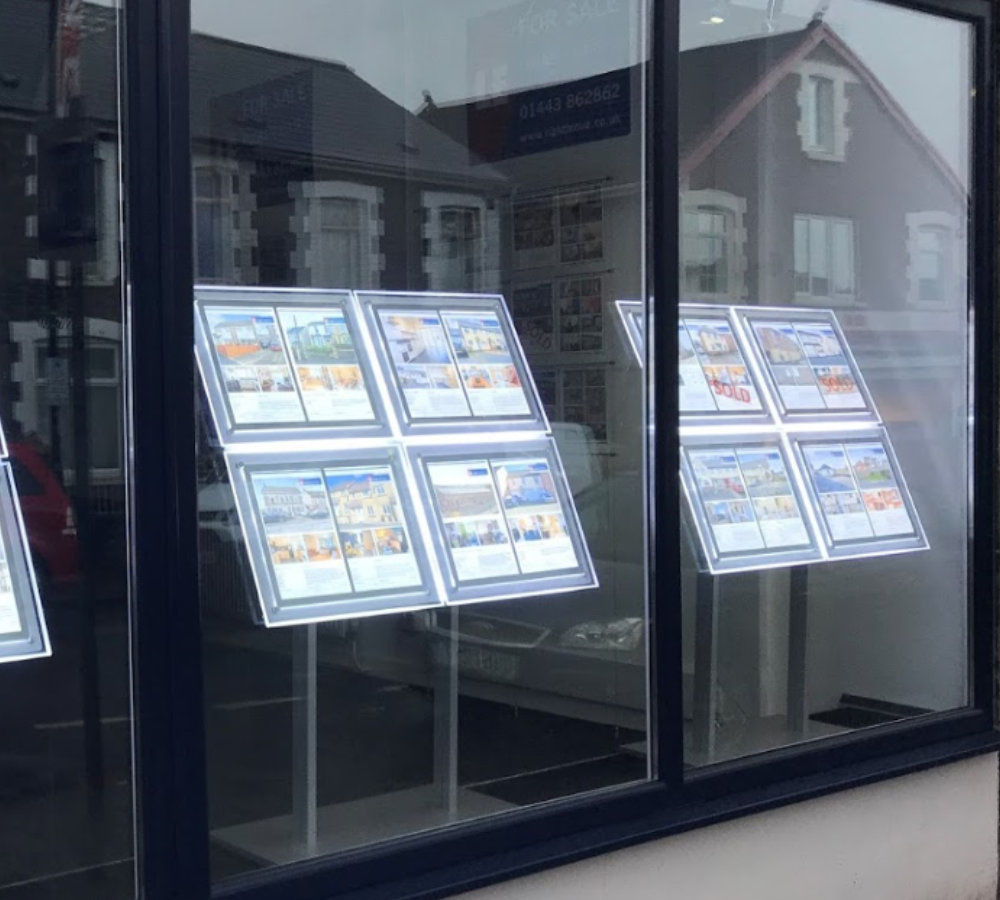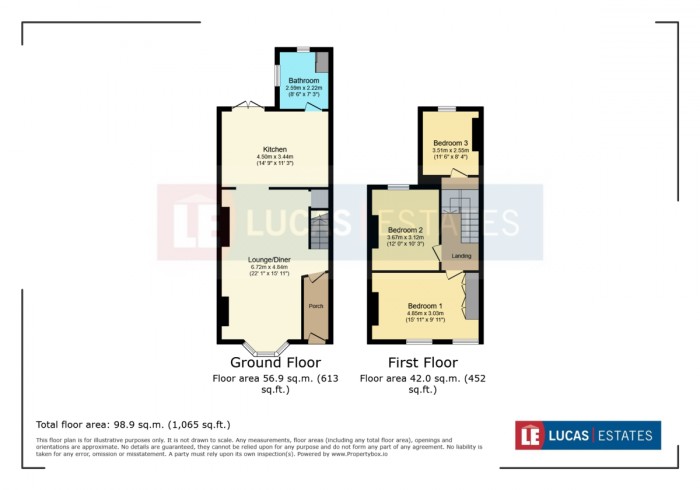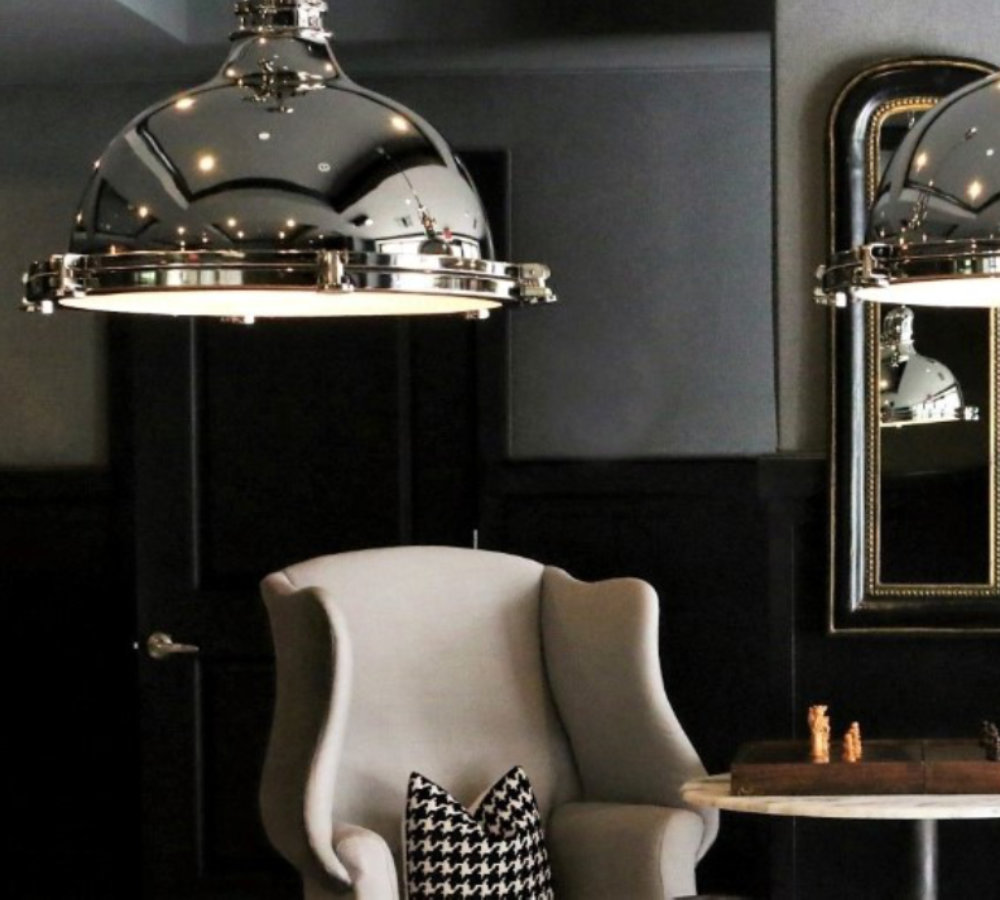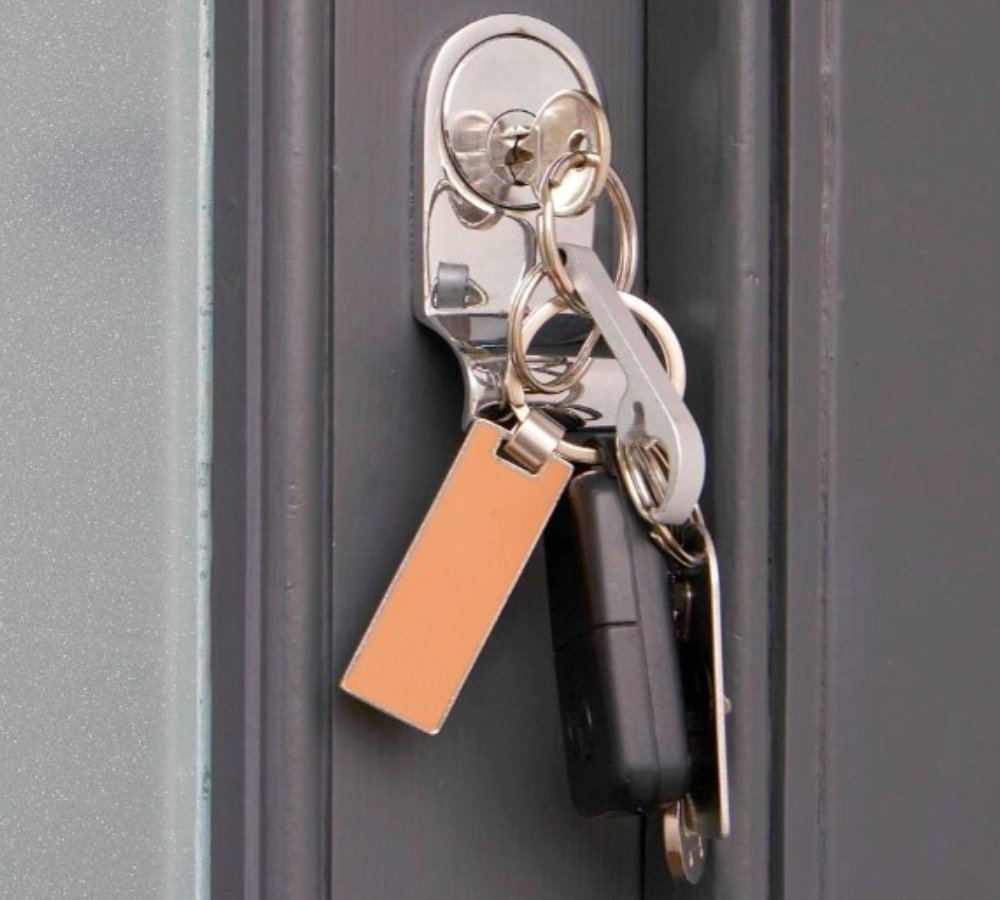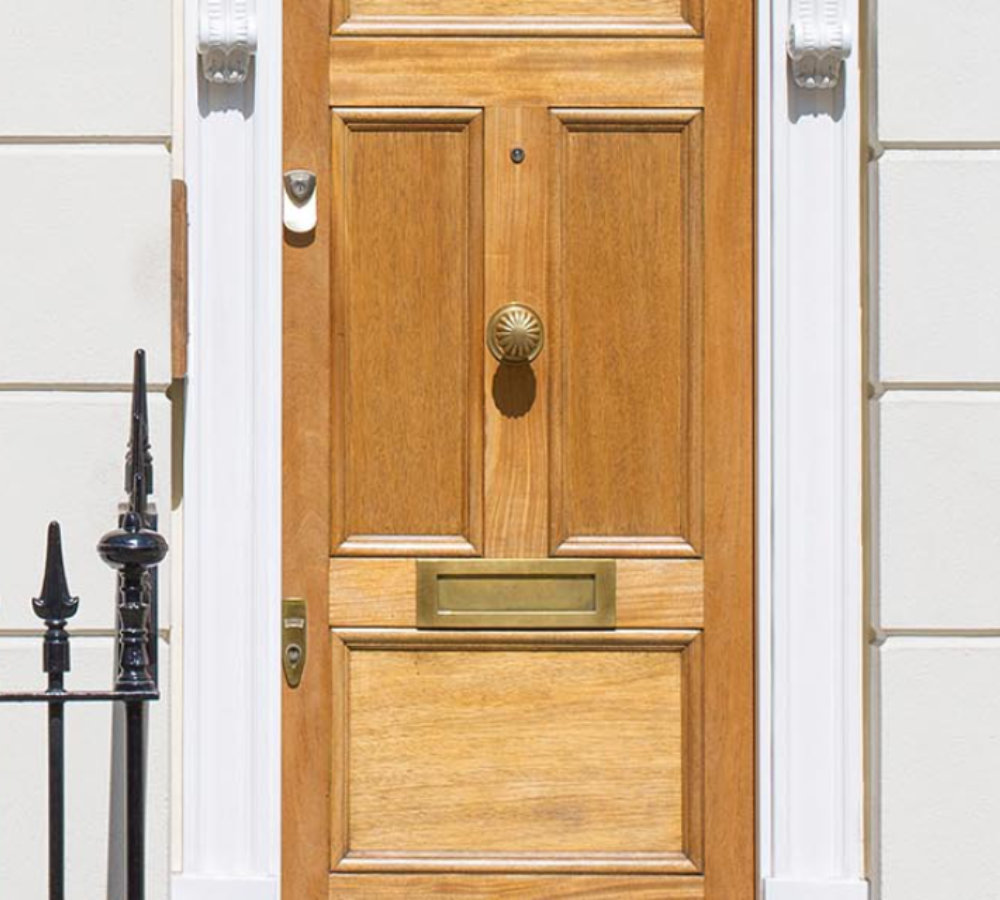Features
- CHAIN FREE
- STONE BUILT 3 BED BAY FRONTED TCE
- OPEN PLAN LOUNGE/DINER
- EXTENDED FITTED KITCHEN
- PROFESSIONALLY REFURBISHED KITCHEN 2025
- MULTI FUEL FIRE
- THREE GOOD SIZE BEDROOMS
- NEW FITTED BATHROOM 2024
- OFF ROAD PARKING WITH LANE ACCESS
Full Details
Presenting for sale this delightful Terraced House, set in the sought-after location of Maesycwmmer, a popular street known for its proximity to Local Amenities, Nearby Schools, and within walking distance to the train station. This property is in good condition, providing an ideal home for First Time Buyers and Families alike.
Upon entering the property, one is greeted by the reception room, an open-plan area designed with comfort and functionality in mind. This room boasts a feature fireplace with an oak mantle and an inset multifuel log burner, providing a cosy focal point for the room. The space is large enough to accommodate a dining table, making it perfect for entertaining or family dinners. The room is finished with carpeted flooring and a bay front window, allowing for plenty of natural light to brighten the space.
The house benefits from a generous extended kitchen, which has been thoughtfully refurbished this year. The kitchen is well-equipped and features an integrated gas hob and oven, integrated fridge and a wall-mounted TV, ensuring that all your cooking and entertainment needs are met. The room also includes a breakfast bar, perfect for quick meals or casual gatherings. The kitchen is complemented by patio doors that lead out to the garden, creating an effortless indoor-outdoor flow. This room is complete with tiled flooring and spotlights, adding a modern touch to the space.
The property comprises three bedrooms. The first is a master bedroom, a generous double with fitted wardrobes providing ample storage space. The second bedroom is also a double, and the third is a compact double. All rooms are carpeted, ensuring a warm and cosy feel.
The bathroom has a modern and stylish design, with a new suite fitted in 2024. It features a heated towel rail, two windows for natural light and ventilation, tiled flooring, and spotlights, adding a luxurious feel to the room.
Externally, the property offers a generous size patio seating area leading to a laid to lawn section, perfect for summer barbecues and outdoor entertaining. There is also the added advantage of off-road parking to the rear for one car.
This house offers an excellent opportunity to acquire a well-maintained property in a highly sought-after location. Its proximity to schools and local amenities, combined with its internal features and condition, make it an attractive proposition for a range of potential buyers.
HALLWAY 9' 6" x 3' 8" (2.92m x 1.14m) OPEN PLAN LOUNGE/DINNER 22' 0" x 15' 10" (6.72 m x 4.84m) KITCHEN/BREAKFAST ROOM 14' 9" x 11' 3" (4.50 m x 3.44m) BATHROOM 8' 5" x 7' 3" (2.59 m x 2.22m) TO THE FIRST FLOOR landing leading to three bedrooms, loft hatch with pull down ladder and light.
BEDROOM ONE 15' 10" x 9' 11" (4.85 m x 3.03m) BEDROOM 2 12' 0" x 10' 2" (3.67 m x 3.12m) BEDROOM 3 11' 6" x 8' 4" (3.51 m x 2.55m) TO THE REAR In accordance with the 1993 Misrepresentation Act the agent has not tested any apparatus, equipment, fixtures, fittings or services and so, cannot verify they are in working order, or fit for their purpose. Neither has the agent checked the legal documentation to verify the leasehold/freehold status of the property. The buyer is advised to obtain verification from their solicitor or surveyor. Also, photographs are for illustration only and may depict items which are not for sale or included in the sale of the property, All sizes are approximate.
INDEPENDENT MORTGAGE SERVICE AVAILABLE.
Your home is at risk of being repossessed if you do not keep up repayments on your mortgage.
