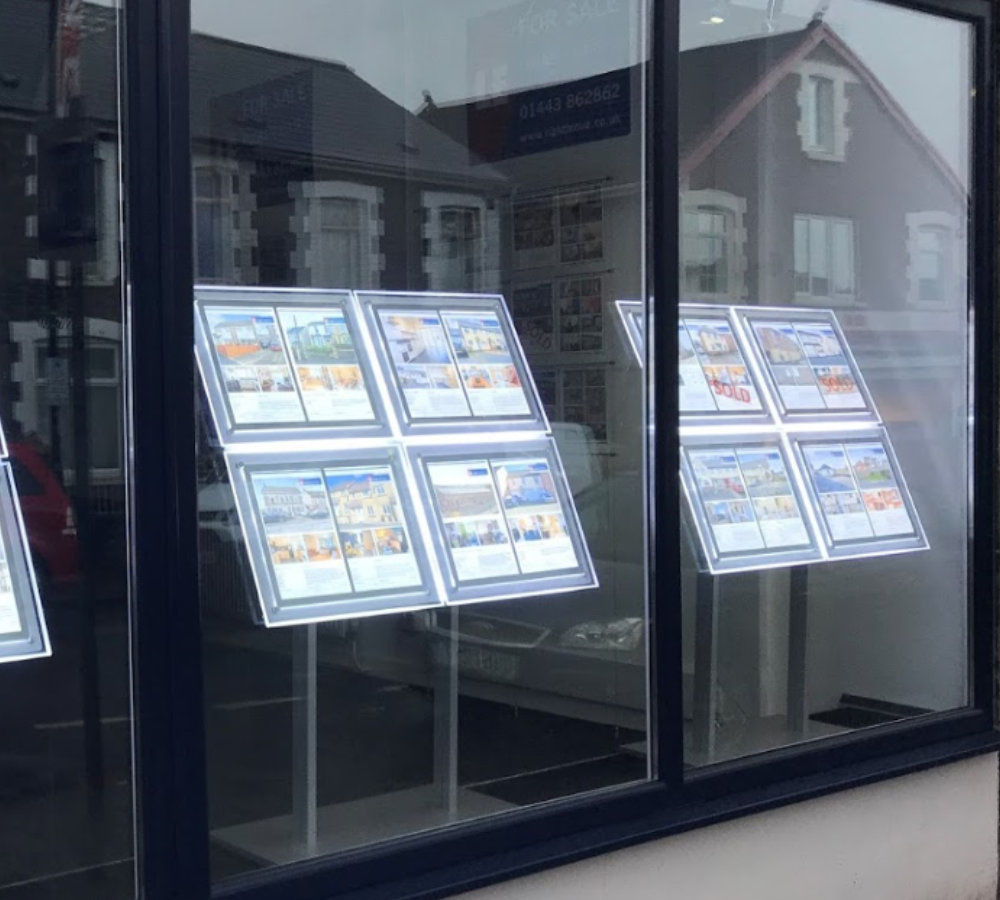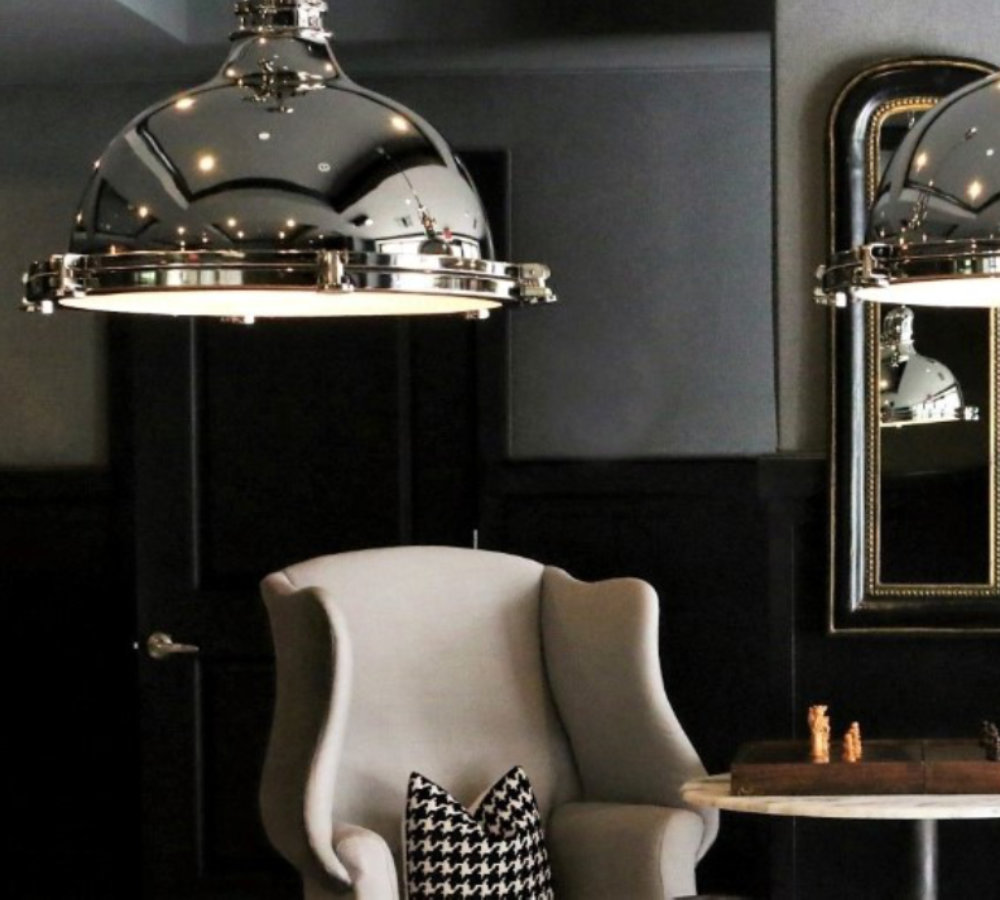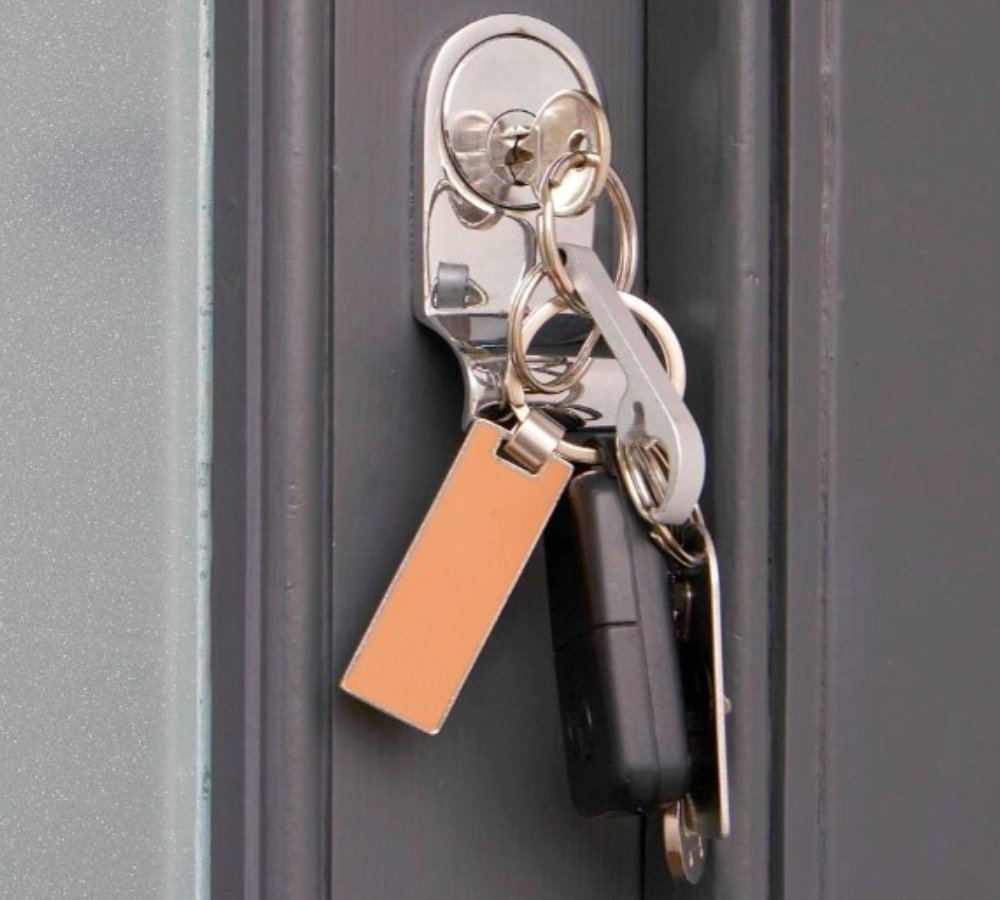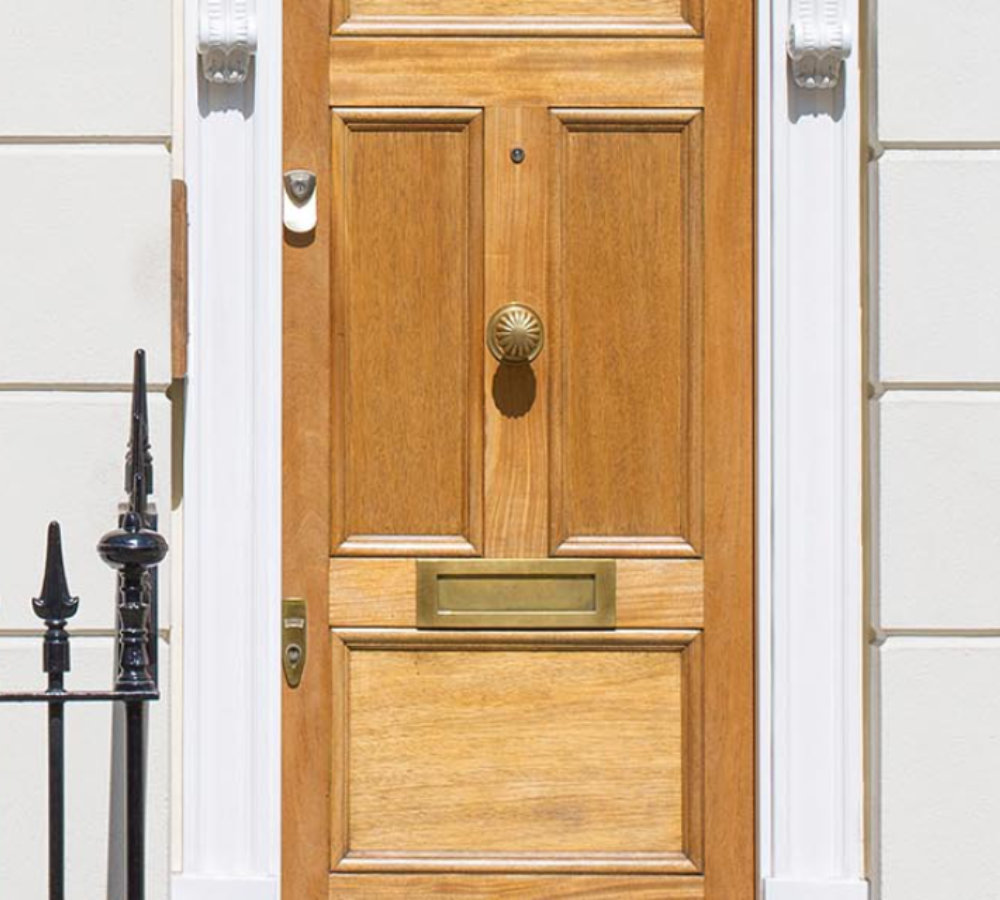Features
- CHAIN FREE
- ESTATE LOCATION
- FAMILY LOUNGE
- MODERN KITCHEN/DINER
- TWO BEDROOMS
- BUILT IN WARDROBES
- PATIO DOORS TO GARDEN
Full Details
Presented for sale is this charming terraced house, ideally situated in a quiet estate in Treharris. The property is positioned near local schools, offering a convenient location for families, and is just a stone's throw away from local amenities. It is an excellent choice particularly for first-time buyers looking to step onto the property ladder.
Upon entering this inviting home, you are welcomed into the reception room. This space boasts an open staircase, offering a sense of spaciousness and airiness. The room is finished with carpeted flooring, adding an element of comfort and warmth to the space. The reception room also features double doors leading into the kitchen, allowing for an open, flowing layout that is ideal for entertaining and family living.
The kitchen is a notable feature of the home, offering a dining space where families can gather for meals. It is fitted with cream high-gloss cupboards and black laminate work surfaces, creating a modern and stylish aesthetic. The kitchen also boasts an integrated oven and hob, allowing the new homeowners to get cooking right away. The space is further enhanced with patio doors leading to the garden, providing an ideal spot for al fresco dining in the warmer months.
The property features two bedrooms, both with built-in wardrobes offering ample storage space. The first bedroom is a generous double room, featuring additional over-the-bed wardrobes and carpeted flooring. The second bedroom, while compact, is also a double room with carpeted flooring, providing a perfect space for guests or use as a home office.
Completing the home is the bathroom, which has half-tiled walls and flooring for a modern and clean finish. It features a heated towel rail for added luxury.
This admirable terraced house in Treharris offers an excellent opportunity for first-time buyers. With its modern kitchen, comfortable living space, and convenient location, it is a property not to be missed.
LOUNGE 13' 7" x 12' 8" (4.15m x 3.88m) KITCHEN/DINER 12' 9" x 8' 11" (3.89m x 2.73m) BEDROOM ONE 12' 6" x 10' 5" (3.83m x 3.19m) BEDROOM TWO 9' 6" x 6' 6" (2.90m x 2.00m) BATHROOM 6' 7" x 5' 10" (2.01m x 1.79m) TO THE FRONT Level patio area
TO THE REAR Step out to a patio seating area. Steps to tiered garden.
In accordance with the 1993 Misrepresentation Act the agent has not tested any apparatus, equipment, fixtures, fittings or services and so, cannot verify they are in working order, or fit for their purpose. Neither has the agent checked the legal documentation to verify the leasehold/freehold status of the property. The buyer is advised to obtain verification from their solicitor or surveyor. Also, photographs are for illustration only and may depict items which are not for sale or included in the sale of the property, All sizes are approximate.
INDEPENDENT MORTGAGE SERVICE AVAILABLE.
Your home is at risk of being repossessed if you do not keep up repayments on your mortgage.












