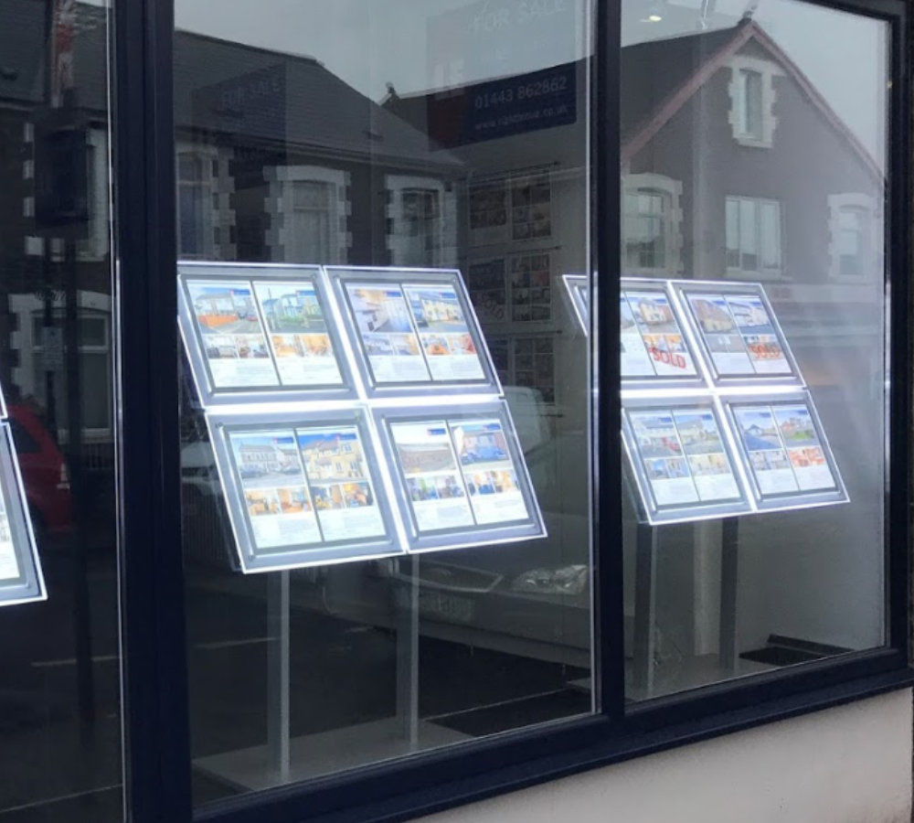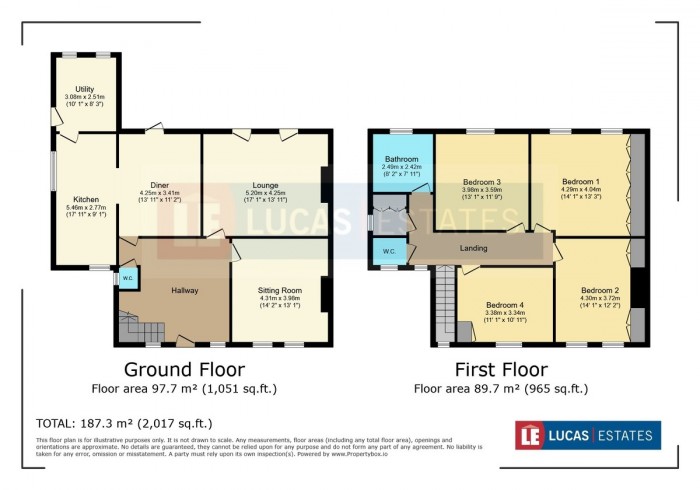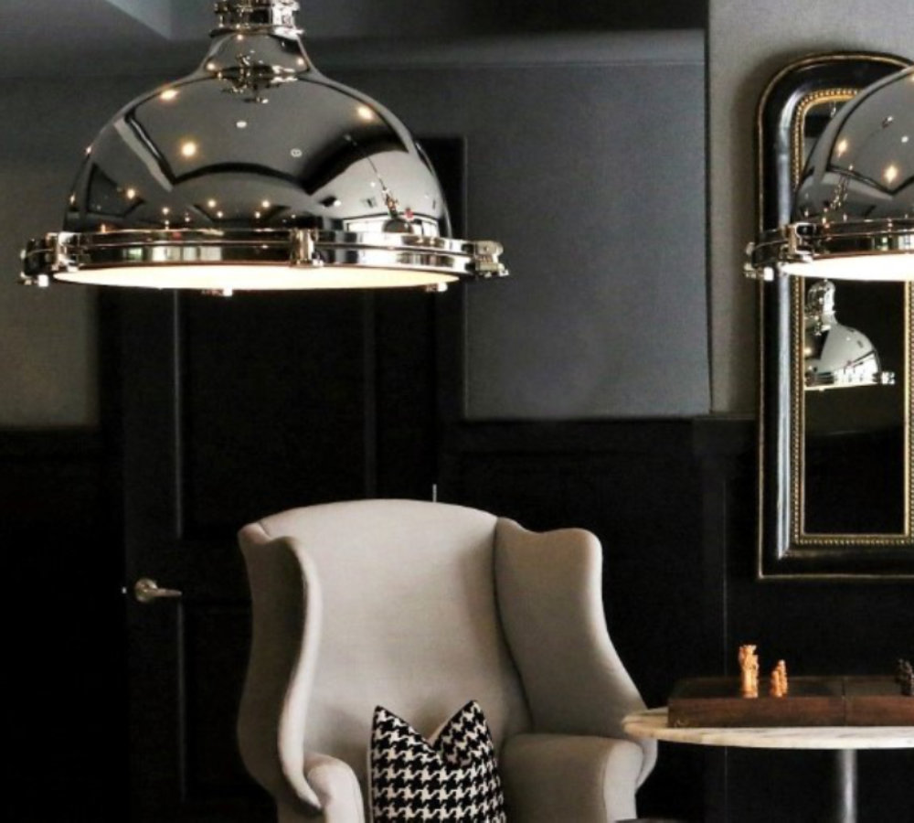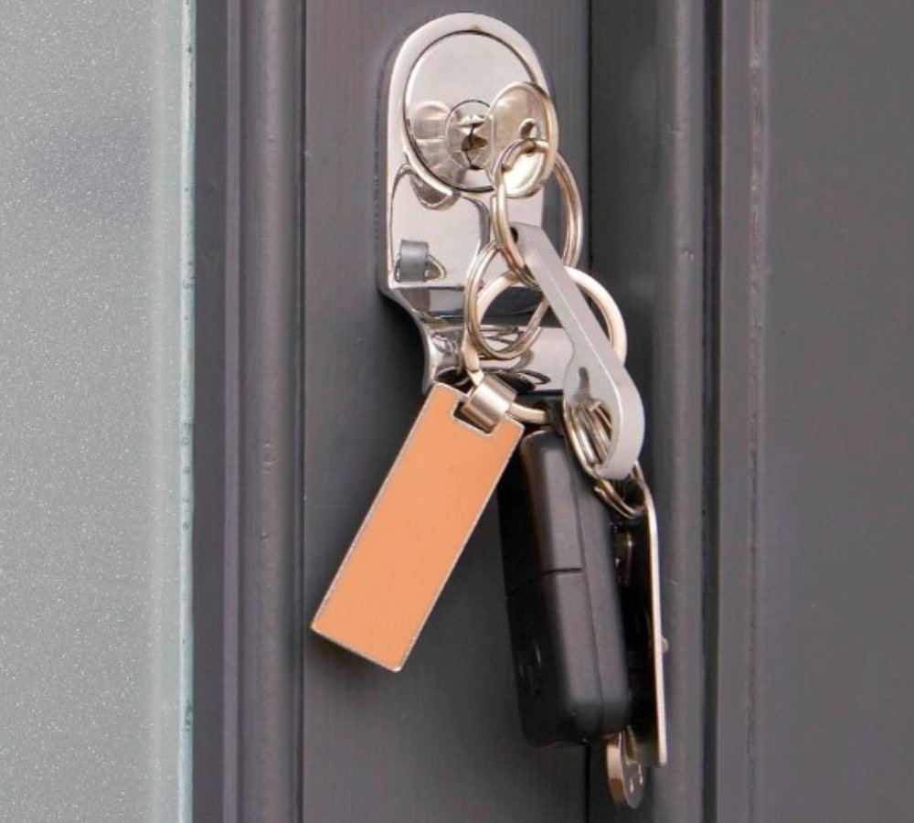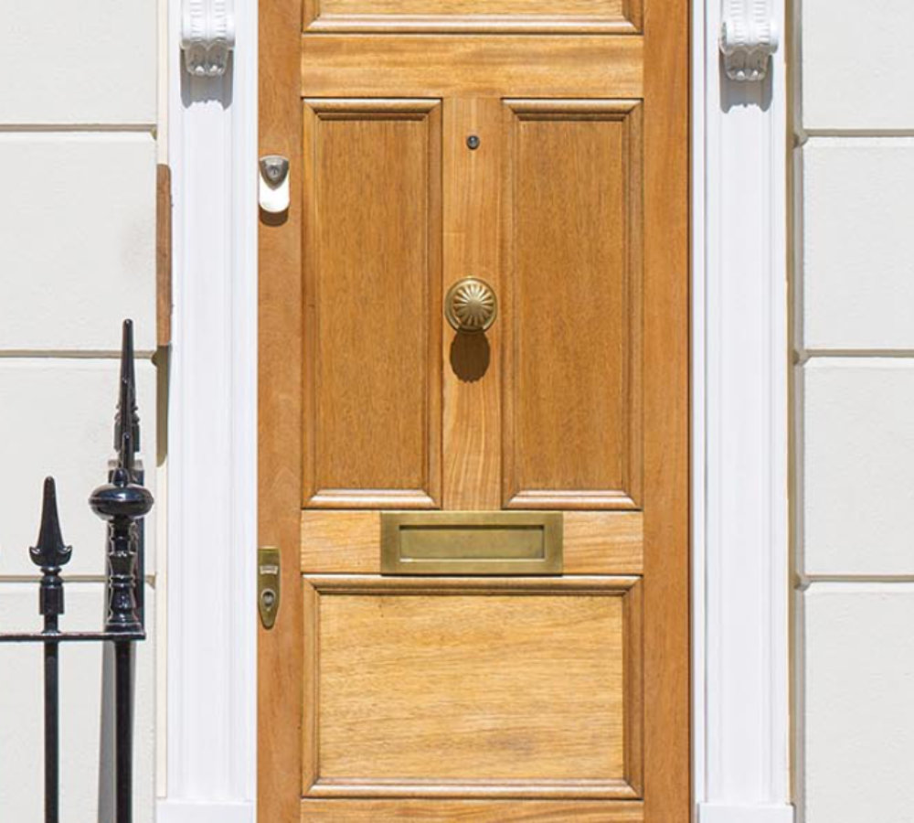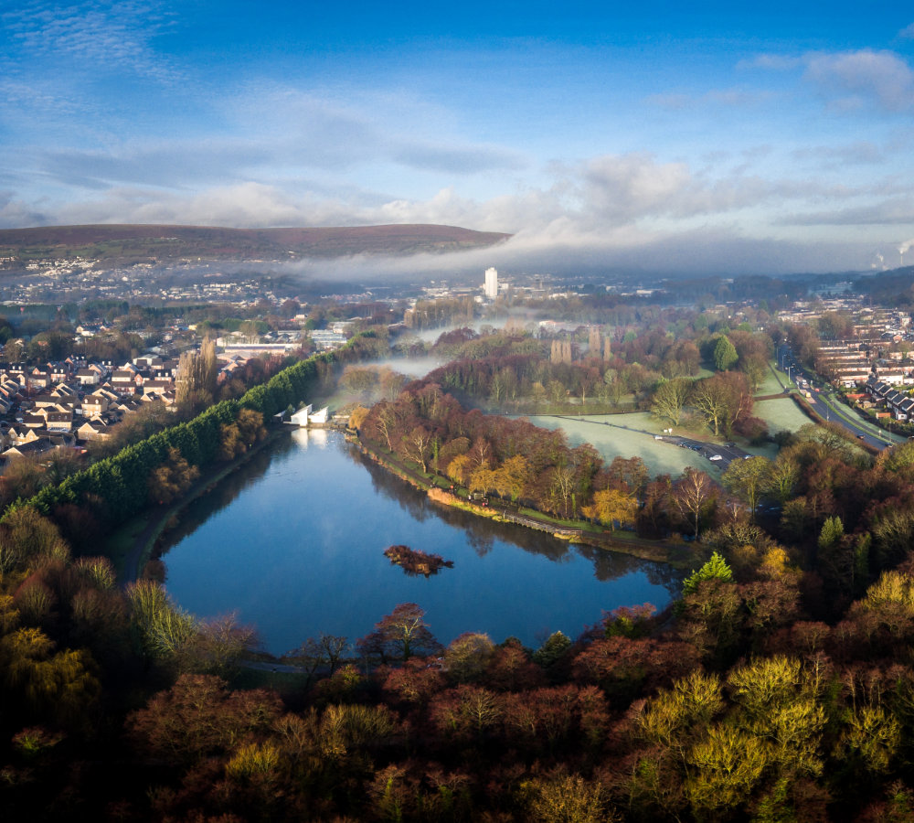Features
- LARGER THAN AVERAGE SEMI-DETACHED
- PRIME LOCATION
- THREE RECEPTION ROOMS
- FEATURE FIREPLACES
- OAK KITCHEN
- MODERN BATHROOM SUITE
- FOUR DOUBLE BEDROOMS
- ORIGINAL SASH WINDOWS
- EXTENSIVE REAR GARDEN
- OFF-ROAD PARKING
Full Details
This delightful semi-detached house, currently listed for sale, is a unique blend of charm and comfort, presented in beautiful condition. The property is situated on one of the most popular streets, in a prime location with numerous local amenities, excellent public transport links, and nearby schools. This makes it an ideal home for families seeking convenience and accessibility.
The house boasts three reception rooms, each exuding its own character and charm. The first reception room is a cosy haven with wood floors, a feature fireplace with inset electric fire, and garden views. It also provides direct access to the garden, perfect for those summer evenings. The second reception room, also equipped with wood floors and a feature fireplace, benefits from large windows allowing an abundance of natural light to flood in. The third reception room, currently utilised as a dining room, also overlooks the garden, again providing easy access for al fresco dining or entertaining.
The house is home to a oak fitted kitchen, which includes an open-plan breakfast area and a separate utility room. A large window in the kitchen ensures the space is well-lit throughout the day. The oak themed kitchen extends throughout the property with original doors.
The property comprises four double bedrooms, each offering ample space for comfort and tranquillity. The master bedroom, an elegant double room, comes with built-in wardrobes and two windows offering stunning garden views. The second bedroom is also a double room with built-in wardrobes and two windows, ensuring a light and airy atmosphere. The third and fourth bedrooms are again double rooms, providing plenty of space for a growing family or for accommodating guests.
In terms of bathing facilities, the house offers a modern suite bathroom with tiled walls and floor, providing a sleek and contemporary feel.
Outside, the property is surrounded by a large rear garden, complete with a generous patio seating area, perfect for outdoor entertainment or simply enjoying a quiet moment in the sun. A block-built shed, equipped with power and light, offers additional storage or workspace. The property also benefits from a drive for off-road parking. An added charm of this property is its beautiful original sash windows, and the period features which give the house lots of character.
This property truly offers the perfect balance of comfort, charm and convenience, making it an ideal choice for families seeking a spacious and characterful home in a prime location.
In accordance with the 1993 Misrepresentation Act the agent has not tested any apparatus, equipment, fixtures, fittings or services and so, cannot verify they are in working order, or fit for their purpose. Neither has the agent checked the legal documentation to verify the leasehold/freehold status of the property. The buyer is advised to obtain verification from their solicitor or surveyor. Also, photographs are for illustration only and may depict items which are not for sale or included in the sale of the property, All sizes are approximate.
INDEPENDENT MORTGAGE SERVICE AVAILABLE.
Your home is at risk of being repossessed if you do not keep up repayments on your mortgage.
HALLWAY LOUNGE 17' 0" x 13' 11" (5.20m x 4.25m) SITTING ROOM 14' 1" x 13' 0" (4.31m x 3.98m) DINER 13' 11" x 11' 2" (4.25m x 3.41m) KITCHEN 17' 10" x 9' 1" (5.46m x 2.77m) UTILITY ROOM 10' 1" x 8' 2" (3.08m x 2.51m) WC BEDROOM ONE 14' 0" x 13' 3" (4.29m x 4.04m) BEDROOM TWO 14' 1" x 12' 2" (4.30m x 3.72m) BEDROOM THREE 13' 0" x 11' 9" (3.98m x 3.59m) BEDROOM FOUR 11' 1" x 10' 11" (3.38m x 3.34m) BATHROOM 8' 2" x 7' 11" (2.49m x 2.42m) WC
