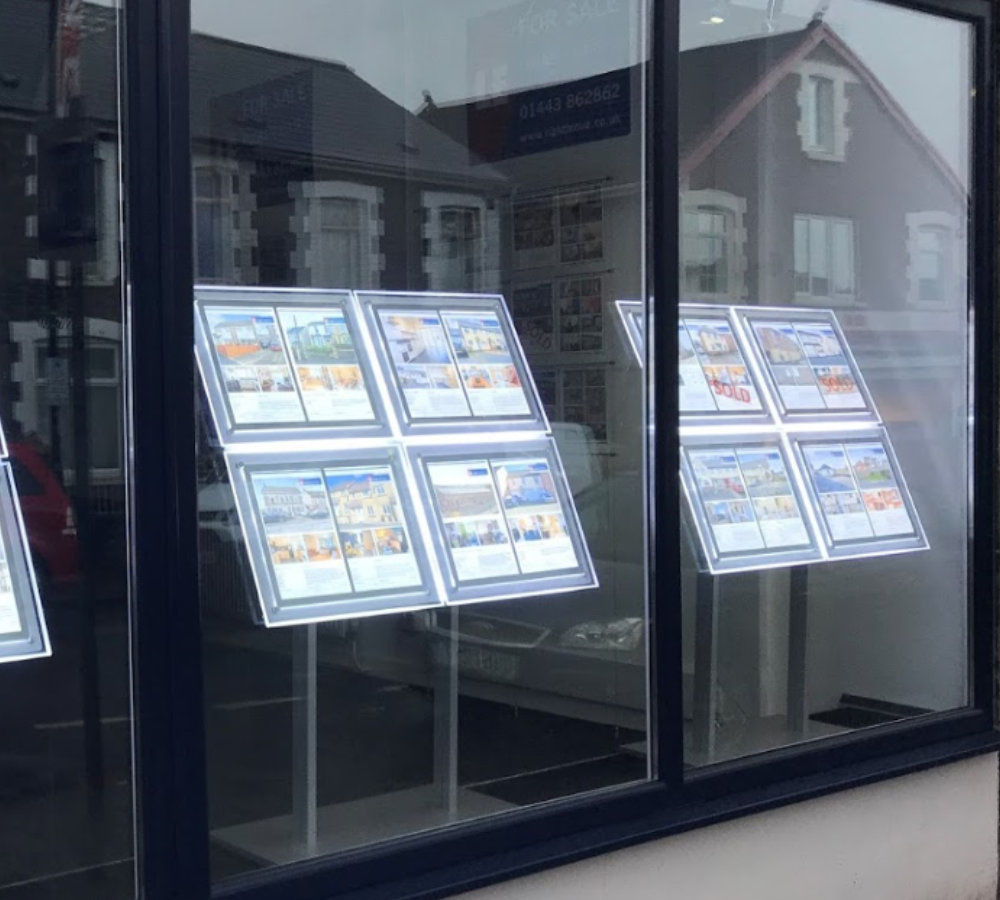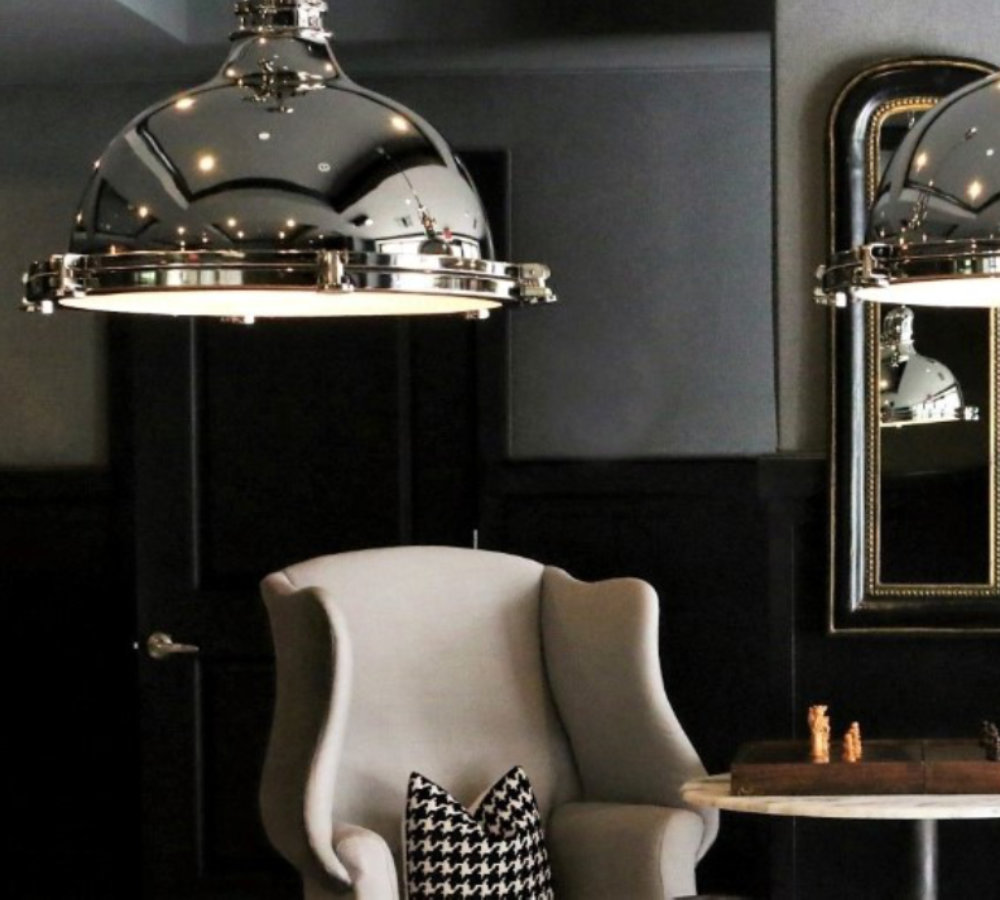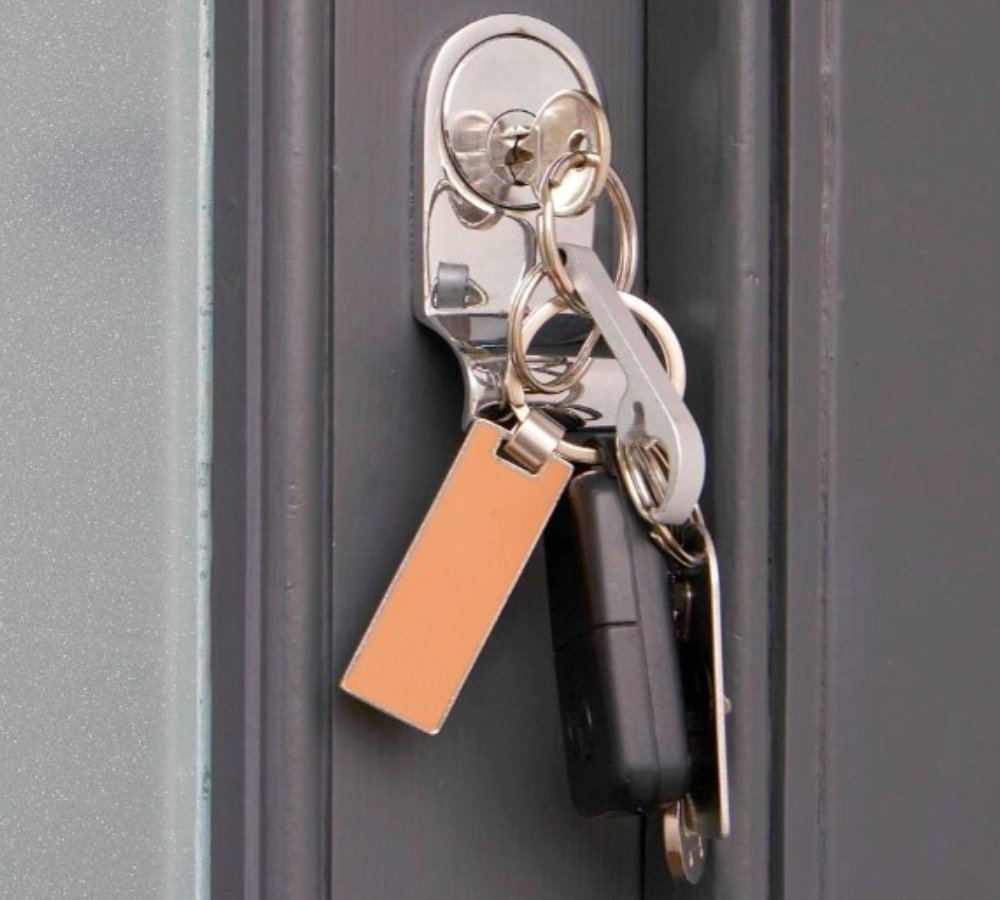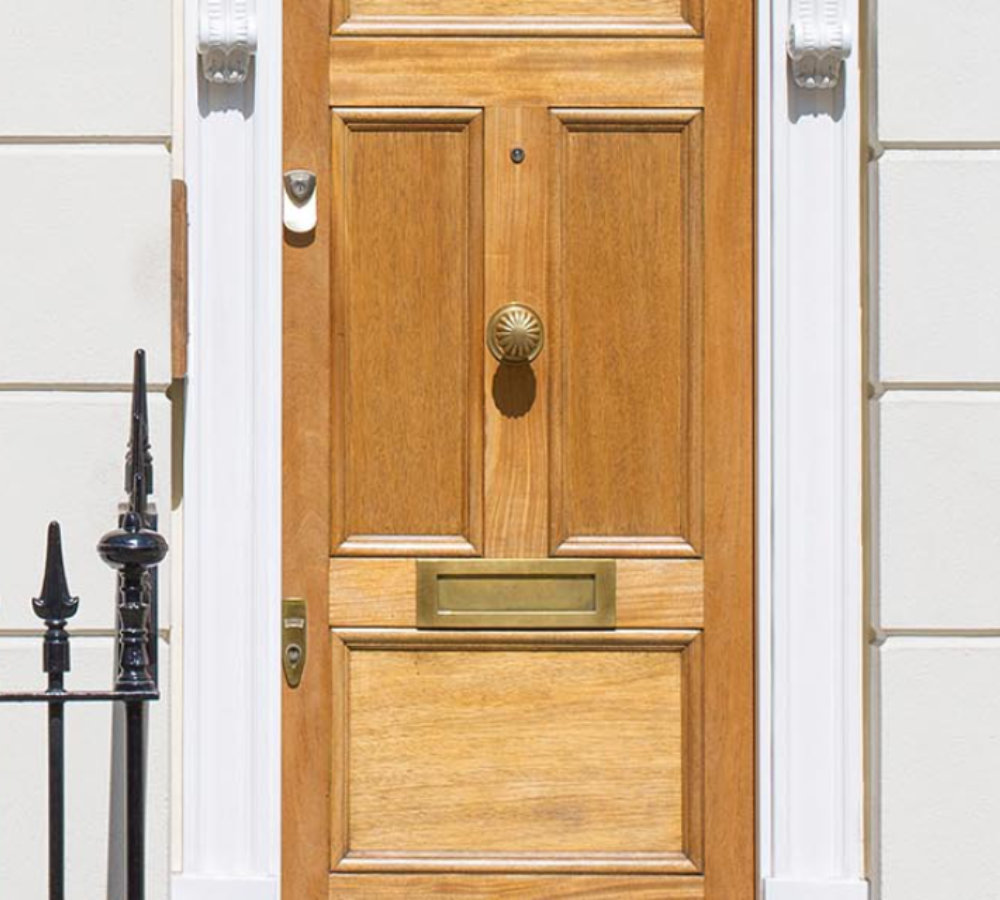Features
- CHAIN FREE
- HIGHLY SOUGHT-AFTER LOCATION
- LARGE LOUNGE/DINER
- BEAUTIFUL CONSERVATORY
- MODERN BATHROOM
- TASTEFULLY DESIGNED OAK KITCHEN
- THREE SPACIOUS BEDROOMS
- DETACHED GARAGE/SUMMER ROOM
- OFF-ROAD PARKING
- CLOSE TO LOCAL AMENITIES
Full Details
** Guide Price** ( £300,000 to £325,000)
We are delighted to present this semi-detached house for sale with no forward chain. Located in a highly sought-after area, close to local amenities, this property is in beautiful condition and offers an abundance of features that make it an ideal home for families.
The property boasts three beautifully maintained bedrooms. The master bedroom is a spacious double room fitted with built-in wardrobes, providing ample storage. The second bedroom is also a generously proportioned double room. The third bedroom, a single room, benefits from a compact storage cupboard.
The house offers two bathrooms. The main bathroom is modern and has been aesthetically crafted, featuring a designer radiator and a ready adapted bath. The second bathroom is a convenient downstairs WC.
The heart of the house is undoubtedly the kitchen, which has been tastefully designed with original exposed beams, enhancing the character of the property. The kitchen is fitted with quartz work surfaces and spotlights, giving it a stylish and contemporary feel. It is equipped with a tasteful oak kitchen and new integrated appliances. The composite sink is another noteworthy feature of this well-appointed kitchen.
The property provides two reception rooms. The first is an open-plan space with a fireplace, featuring an inset electric fire. A large window fills the room with natural light, and there is ample space for a dining table. Patio doors open onto a conservatory, creating a seamless connection between the indoors and outdoors. The second reception room benefits from large windows offering a view of the garden. It has direct access to the garden and also serves as a conservatory.
Additional features of the property include a single garage, which has been partially converted into a summer room, off-road parking, and oak doors throughout. The stairs, landing, and hallway are carpeted with new carpeting, adding a fresh and modern touch to the interiors.
In conclusion, this property offers a blend of traditional charm and modern conveniences, making it a perfect family home. Its location in a desirable neighbourhood and its close proximity to essential amenities and transport links further enhance its appeal.
HALLWAY LOUNGE 12' 11" x 10' 9" (3.96m x 3.30m) DINING ROOM 10' 10" x 8' 11" (3.32m x 2.72m) KITCHEN 11' 5" x 9' 1" (3.50m x 2.78m) CONSERVATORY 9' 10" x 9' 10" (3.02m x 3.00m) WC 5' 6" x 4' 1" (1.70m x 1.27m) BEDROOM ONE 11' 4" x 10' 8" (3.46m x 3.27m) BEDROOM TWO 10' 10" x 10' 6" (3.31m x 3.22m) BEDROOM THREE 9' 1" x 8' 7" (2.79m x 2.64m) BATHROOM 6' 10" x 5' 7" (2.09m x 1.72m) GARAGE/SUMMER ROOM 18' 6" x 8' 8" (5.66m x 2.66m) In accordance with the 1993 Misrepresentation Act the agent has not tested any apparatus, equipment, fixtures, fittings or services and so, cannot verify they are in working order, or fit for their purpose. Neither has the agent checked the legal documentation to verify the leasehold/freehold status of the property. The buyer is advised to obtain verification from their solicitor or surveyor. Also, photographs are for illustration only and may depict items which are not for sale or included in the sale of the property, All sizes are approximate.
INDEPENDENT MORTGAGE SERVICE AVAILABLE.
Your home is at risk of being repossessed if you do not keep up repayments on your mortgage.












