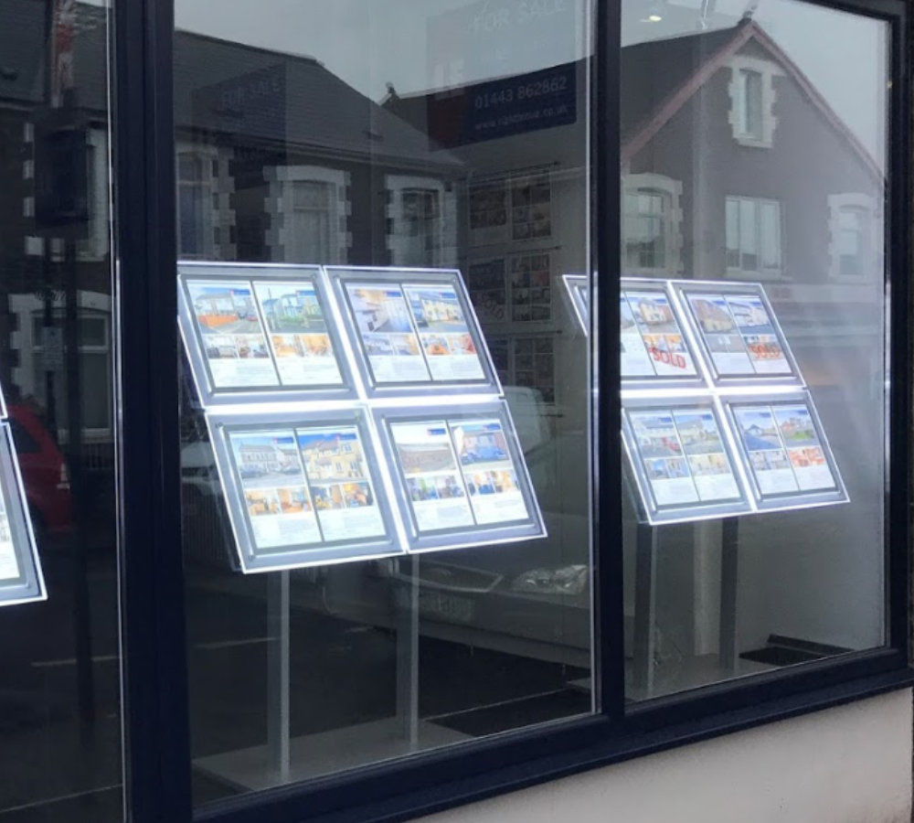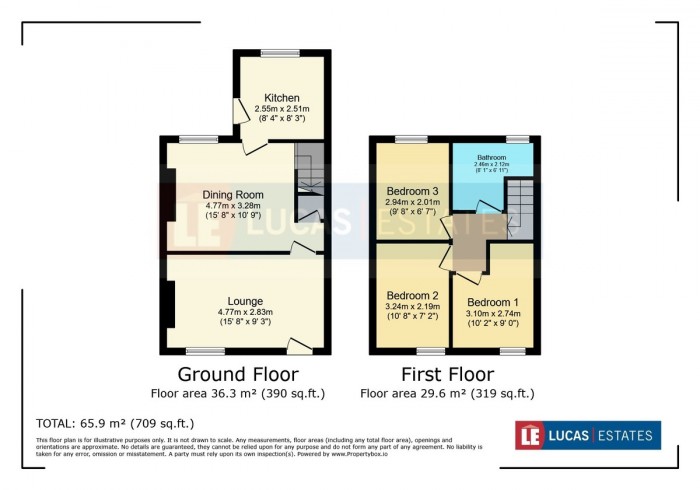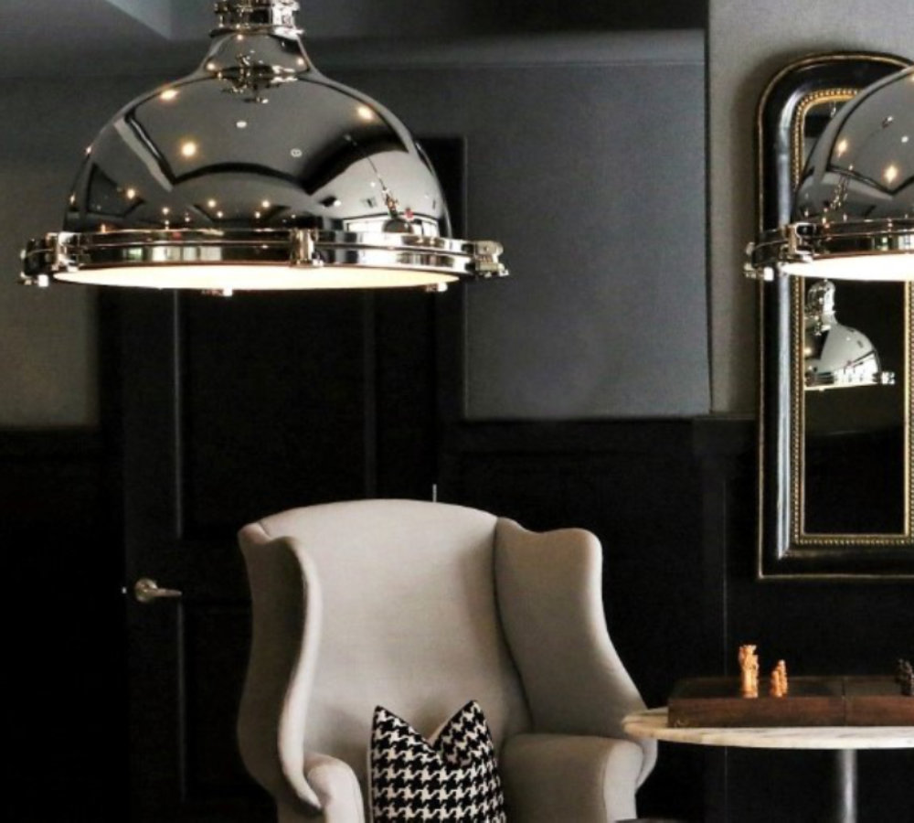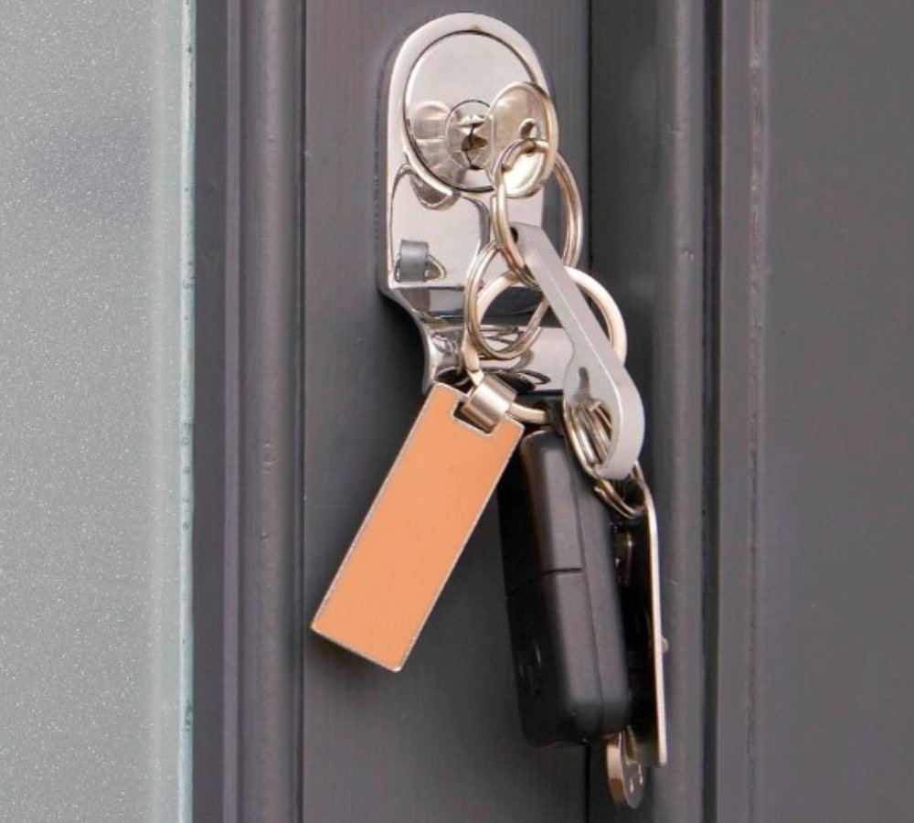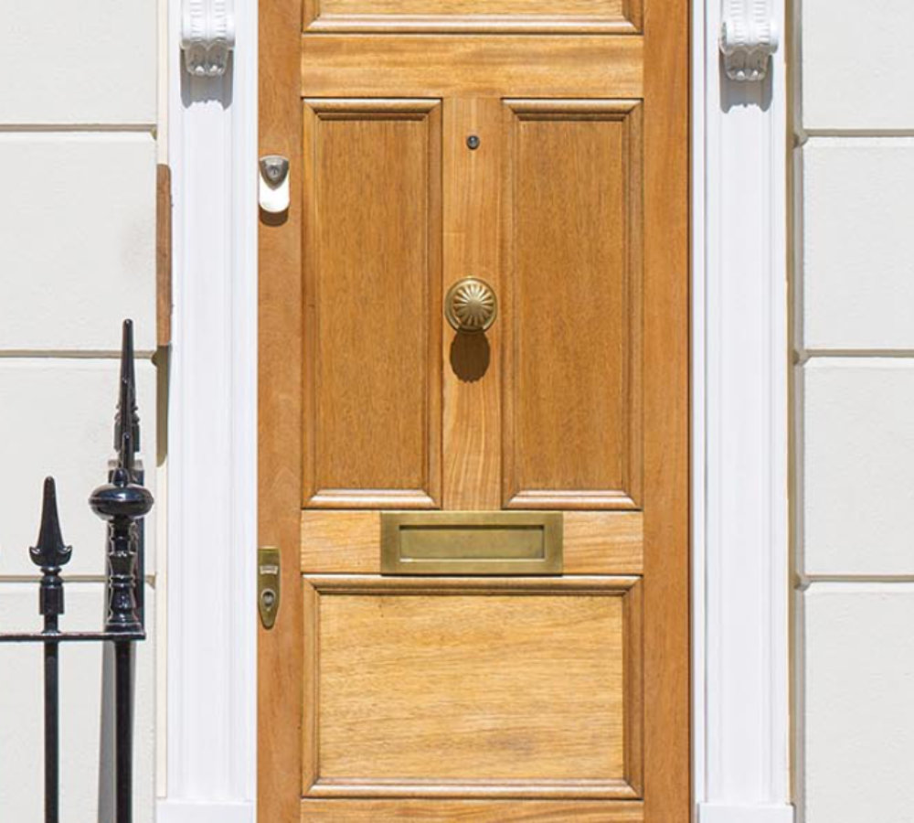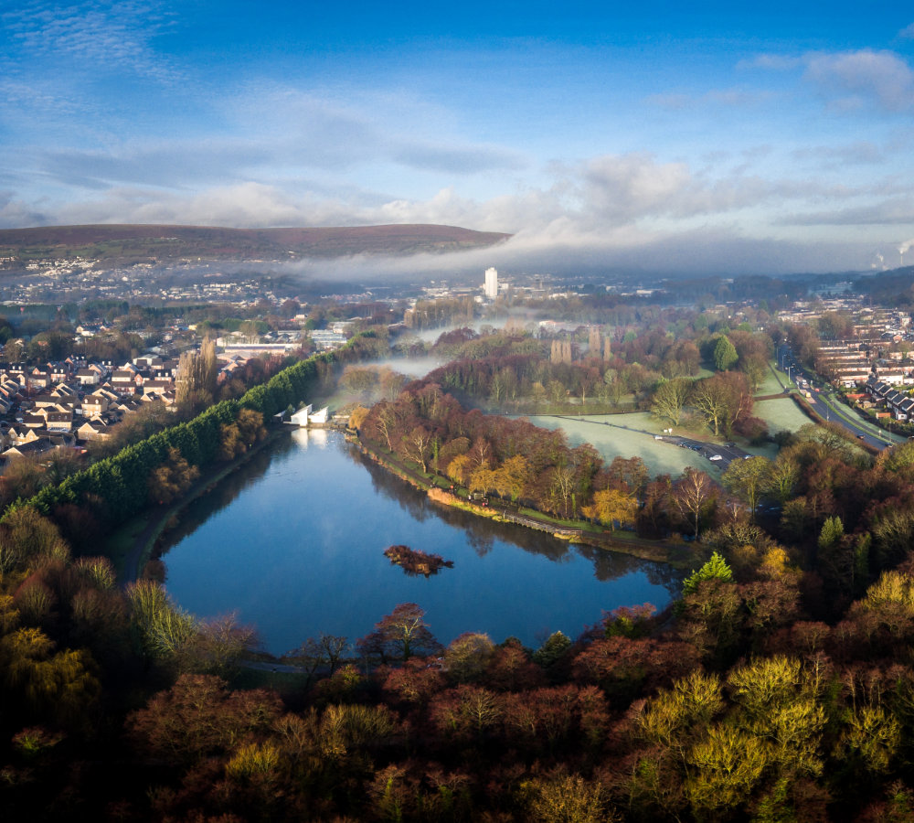Features
- PERFECT FIRST TIME BUY
- POPULAR LOCATION & STREET
- THREE BEDROOMS
- TWO RECEPTION ROOMS
- MODERN KITCHEN
- STYLISH BATHROOM
- LOW MAINTENANCE GARDEN
- OFF-ROAD PARKING
- CLOSE TO LOCAL AMENITIES
Full Details
Presenting for sale this charming terraced house, in lovely condition and ideally located in a sought-after location on a popular street. This property benefits from close proximity to public transport links and local amenities, making it a convenient choice for a variety of lifestyles.
Inside, the house offers two well-sized reception rooms, a cosy lounge and a separate dining room that comfortably accommodates a 6-seater dining table, featuring an inviting fireplace with a mantle and hearth. The property also boasts a modern and sleek kitchen, equipped with high gloss white cupboards and spotlights, crafting a stylish and practical space to prepare meals.
The house provides three bedrooms, a master bedroom, a double and a single, making it an ideal property for first-time buyers. The bathroom is fitted with a modern suite, offering a harmonious blend of comfort and style.
One of the unique features of this property is the off-road parking, providing added convenience for the residents. To the rear of the property, you'll find a large low maintenance garden, beautifully landscaped and paved in the summer of 2021, offering a perfect oasis for relaxation and entertainment. Additionally there is a shed to stay with power, currently used as a utility.
This delightful property combines character, convenience, and comfort, making it an excellent choice for those looking to step onto the property ladder. For more information or to arrange a viewing, please feel free to get in touch.
LOUNGE 15' 7" x 9' 3" (4.77m x 2.83m) Enter via composite front door. Laminate flooring. Window to the front. Radiator. Door to dining room and kitchen.
DINING ROOM 15' 7" x 10' 9" (4.77m x 3.28m) Space for 6-seater dining table. Feature fireplace with mantle and hearth. Laminate wood flooring. Under the stairs storage. Window to the rear. Stairs to the first floor. Radiator.
KITCHEN 8' 4" x 8' 2" (2.55m x 2.51m) White high gloss fitted base cupboards and laminate work surfaces. Combi boiler wall mounted. Integrated electric oven and hob with extractor overhead. Space for washing machine and fridge freezer. Inset sink under rear window. Laminate wood flooring. Spotlights. Door to rear garden. Radiator.
STAIRS TO THE FIRST FLOOR LANDING Leading to three bedrooms and bathroom. Carpeted flooring.
BEDROOM ONE 10' 2" x 8' 11" (3.10m x 2.74m) Carpeted flooring. Window to the front. Radiator.
BEDROOM TWO 10' 7" x 7' 2" (3.24m x 2.19m) Carpeted flooring. Window to the front. Radiator. Loft hatch.
BEDROOM THREE 9' 7" x 6' 7" (2.94m x 2.01m) Carpeted flooring. Window to the rear. Radiator.
BATHROOM 8' 0" x 6' 11" (2.46m x 2.12m) Modern bathroom suite comprises of bath with thermostatic power shower over-head, WC and wash basin. Tiled enclosure and vinyl flooring. Window to the rear. Radiator.
TO THE OUTSIDE TO THE REAR Fantastic low maintenance landscaped and paved garden, done in the summer of 2021. Composite decked seating area and additional space for shed and bin storage. Shed to stay and has power, currently utilised as a utility. Off road parking for one car.
In accordance with the 1993 Misrepresentation Act the agent has not tested any apparatus, equipment, fixtures, fittings or services and so, cannot verify they are in working order, or fit for their purpose. Neither has the agent checked the legal documentation to verify the leasehold/freehold status of the property. The buyer is advised to obtain verification from their solicitor or surveyor. Also, photographs are for illustration only and may depict items which are not for sale or included in the sale of the property, All sizes are approximate.
INDEPENDENT MORTGAGE SERVICE AVAILABLE.
Your home is at risk of being repossessed if you do not keep up repayments on your mortgage.
