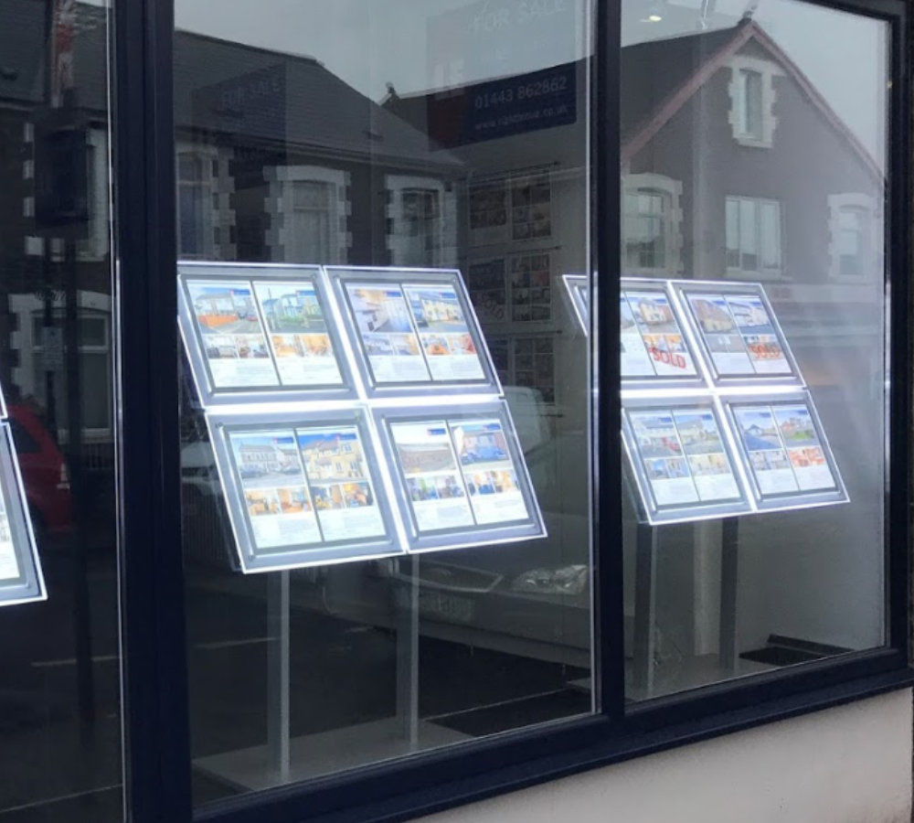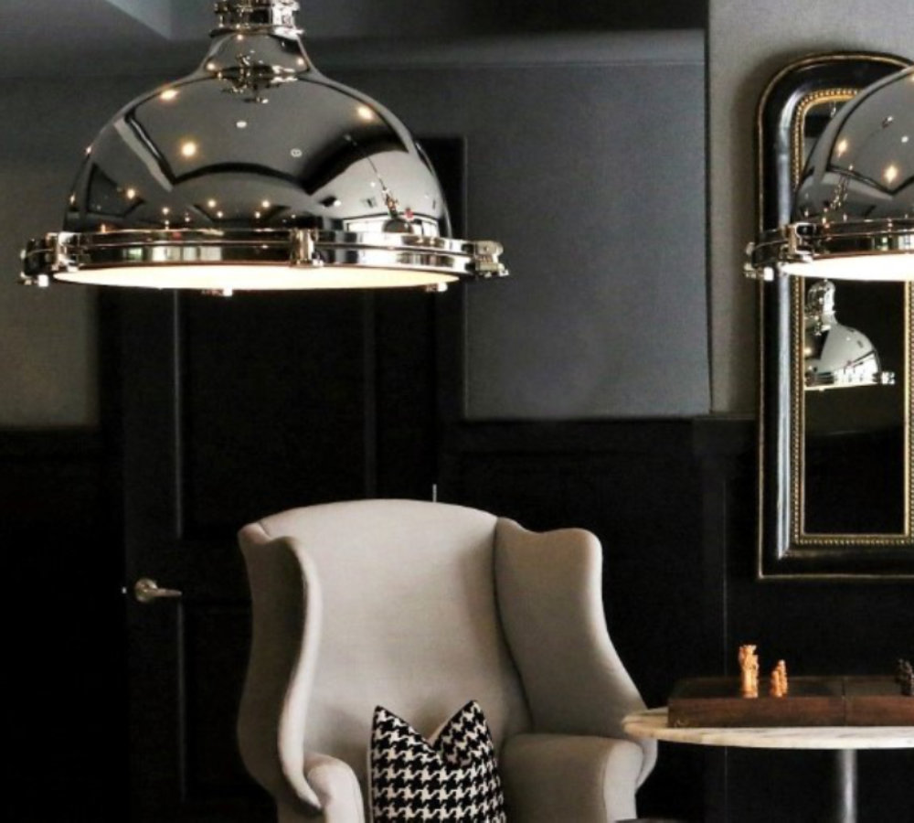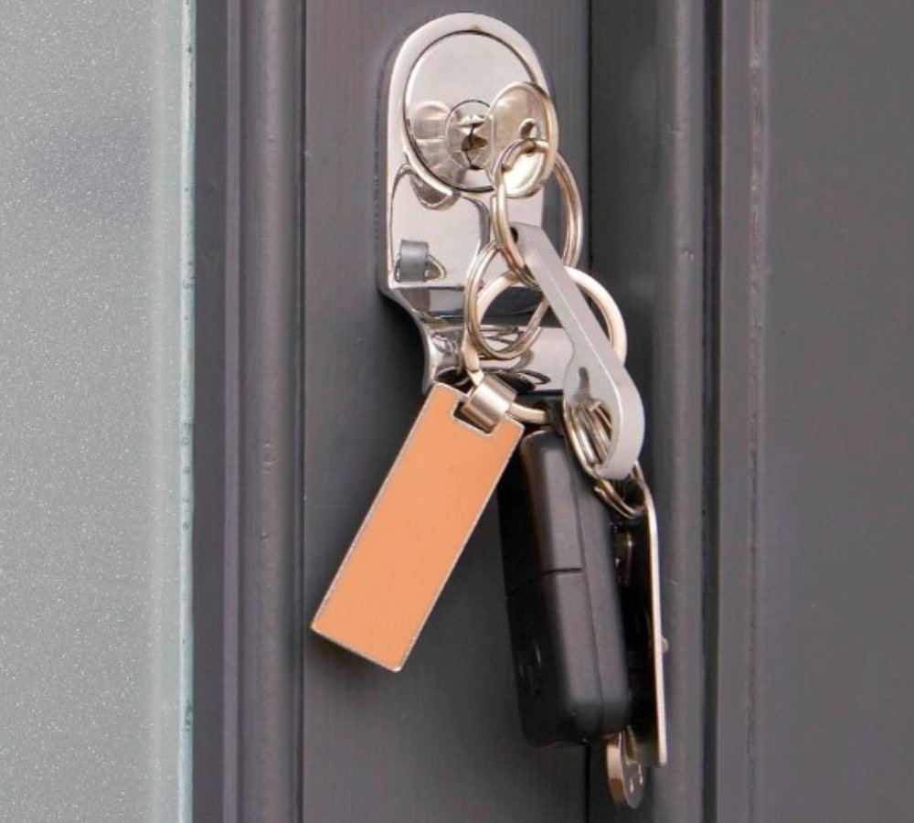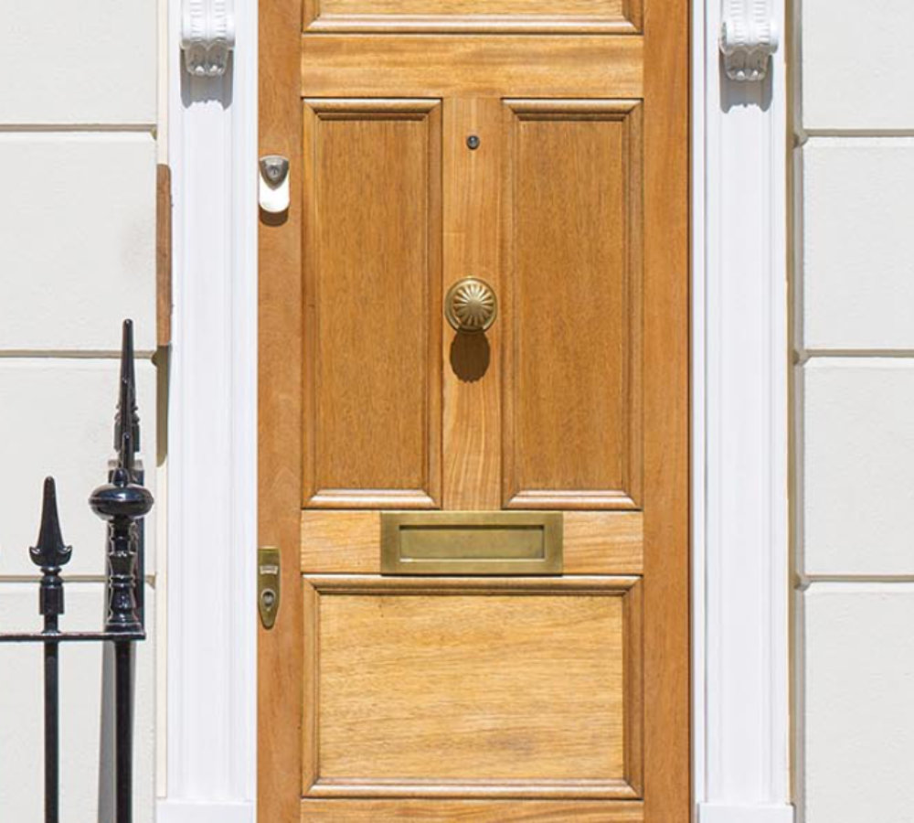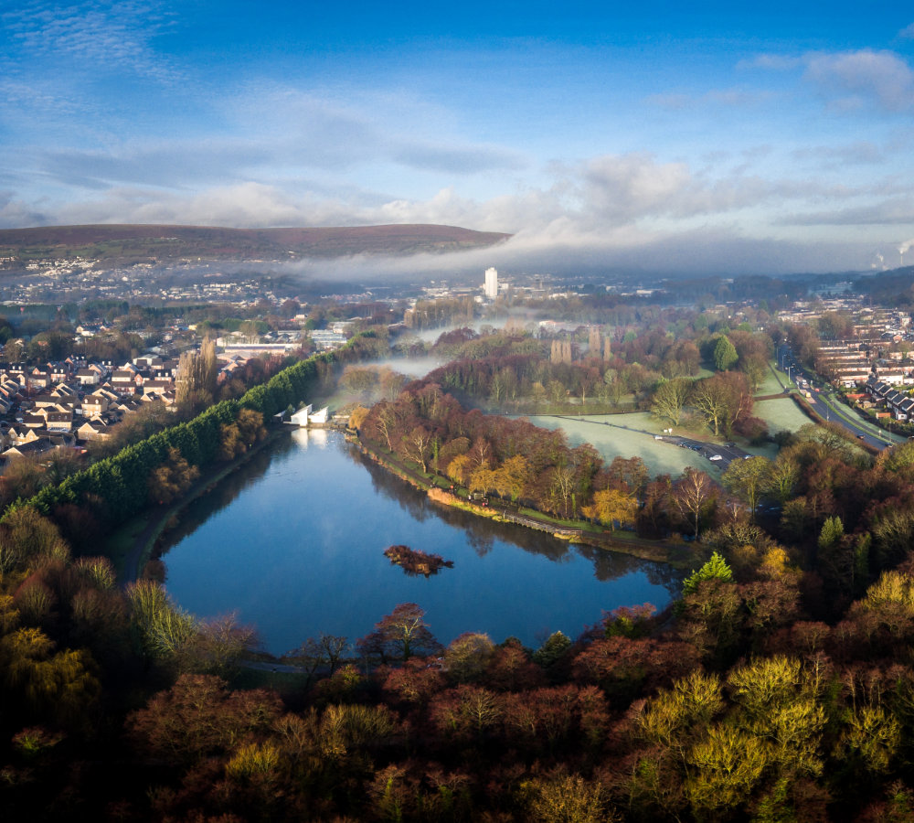Features
- FIRST TIME BUYERS DREAM
- CHAIN FREE
- GENEROUS FAMILY LOUNGE
- BEAUTIFUL NEW KITCHEN
- STUNNING NEW BATHROOM
- NEW HEATING SYSTEM
- FULL REWIRE
- PARTIAL NEW WINDOWS & DOORS
- ALL NEW FLOORING & CARPETS
- OFF-ROAD PARKING
Full Details
Presenting for sale, an immaculate terraced house, a perfect blend of classic and contemporary design. This 3-bedroom residence stands as an epitome of comfort and elegance, ideal for first-time buyers or families looking for a ready to move in property.
Upon entering, you will find an open-plan reception room graced with herringbone flooring and feature led wall panels. The room offers direct access to the garden, creating a seamless indoor-outdoor living experience. Further enhancing the lower level is a newly installed kitchen, drenched in natural light by the led Velux window. It boasts brand new integrated appliances under spotlights, promising a sophisticated cooking experience.
Upstairs, the house comprises of three bedrooms. The master bedroom and the second double bedroom offer generous space, while the third single bedroom is ideal for a child or a home office. All bedrooms have been fitted with brand new carpets, providing a cosy and warm atmosphere.
The property's bathroom is another particular highlight, featuring a heated towel rail, a beautiful brand new suite, and spotlights that add a touch of luxury.
Other details of the property include a new heating system and a full electrical rewire, underscoring the attention to detail and care taken in maintaining this residence. The house also offers the advantage of off-road parking, a desirable feature for any homeowner.
Located in a well-connected neighbourhood with public transport links, nearby schools, and local amenities, this house does not just offer a home, but a lifestyle.
HALLWAY 5' 4" x 3' 2" (1.63m x 0.98m) Access to lounge. Stairs to the first floor. Herringbone design flooring.
LOUNGE 19' 5" x 15' 5" (5.94m x 4.71m) Generous size family lounge. Feature side units and led wall panel. Beautiful herringbone design laminate flooring. Under the stairs storage. Window to the front. Patio doors to the rear. Two radiators.
KITCHEN 9' 4" x 9' 2" (2.85m x 2.80m) Fantastic brand-new kitchen fitted with high gloss wall and base units. Integrated appliances include electric oven and hob with extractor overhead, fridge freezer and washing machine. Laminate work surfaces with tiled splash-backs and inset sink. Spotlights. Stunning velux window with led lighting. Herringbone design laminate flooring. Window to the side. Radiator.
BATHROOM 9' 4" x 5' 2" (2.86m x 1.58m) Stunning brand-new bathroom fitted with L shape bath with power shower over-head, WC and wash basin. Tiled floors and tiled walls. Two windows to the rear. Chrome towel rail radiator.
STAIRS TO THE FIRST FLOOR LANDING Leading to three bedrooms. Brand new carpeted flooring.
BEDROOM ONE 15' 10" x 9' 3" (4.83m x 2.83m) Generous master bedroom. Brand new carpeted flooring. Two windows to the front. Radiator.
BEDROOM TWO 9' 11" x 7' 9" (3.03m x 2.37m) Double bedroom. Brand new carpeted flooring. Window to the rear. Wall mounted combi boiler. Radiator.
BEDROOM THREE 7' 8" x 6' 7" (2.34m x 2.02m) Single bedroom. Brand new carpeted flooring. Window to the rear. Radiator.
TO THE OUTSIDE TO THE REAR Step out to a paved walkway. Step up to a laid to lawn garden with hard stand for off road parking.
In accordance with the 1993 Misrepresentation Act the agent has not tested any apparatus, equipment, fixtures, fittings or services and so, cannot verify they are in working order, or fit for their purpose. Neither has the agent checked the legal documentation to verify the leasehold/freehold status of the property. The buyer is advised to obtain verification from their solicitor or surveyor. Also, photographs are for illustration only and may depict items which are not for sale or included in the sale of the property, All sizes are approximate.
INDEPENDENT MORTGAGE SERVICE AVAILABLE.
Your home is at risk of being repossessed if you do not keep up repayments on your mortgage.
