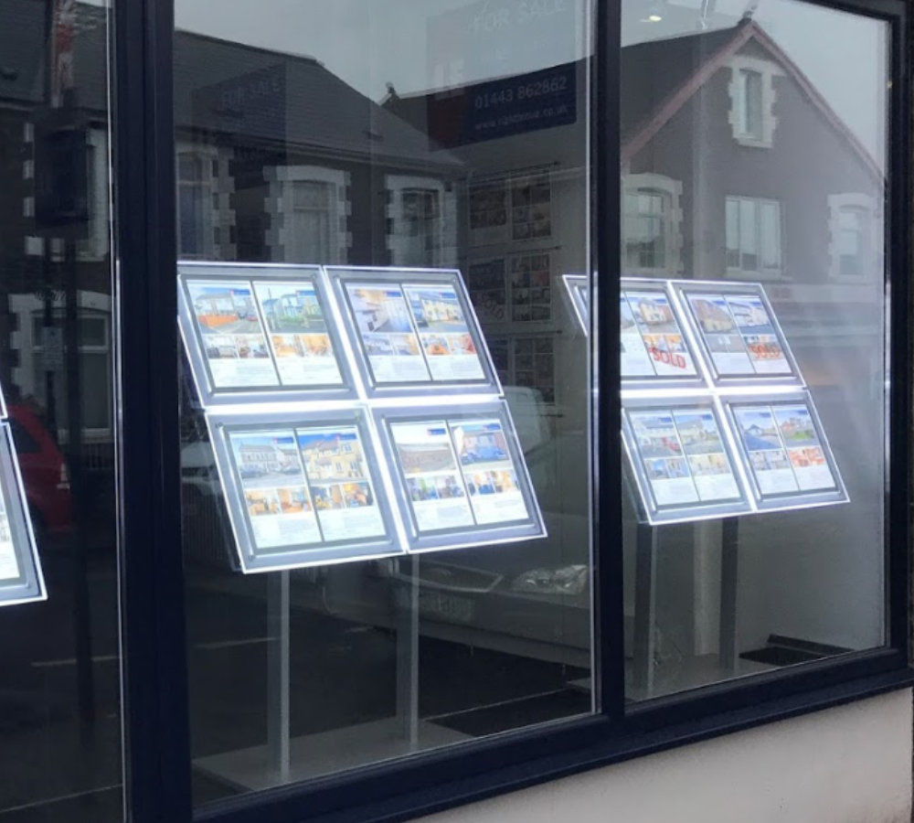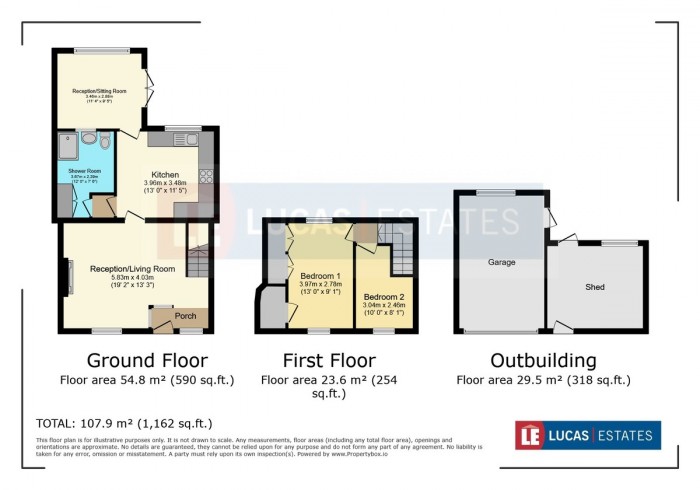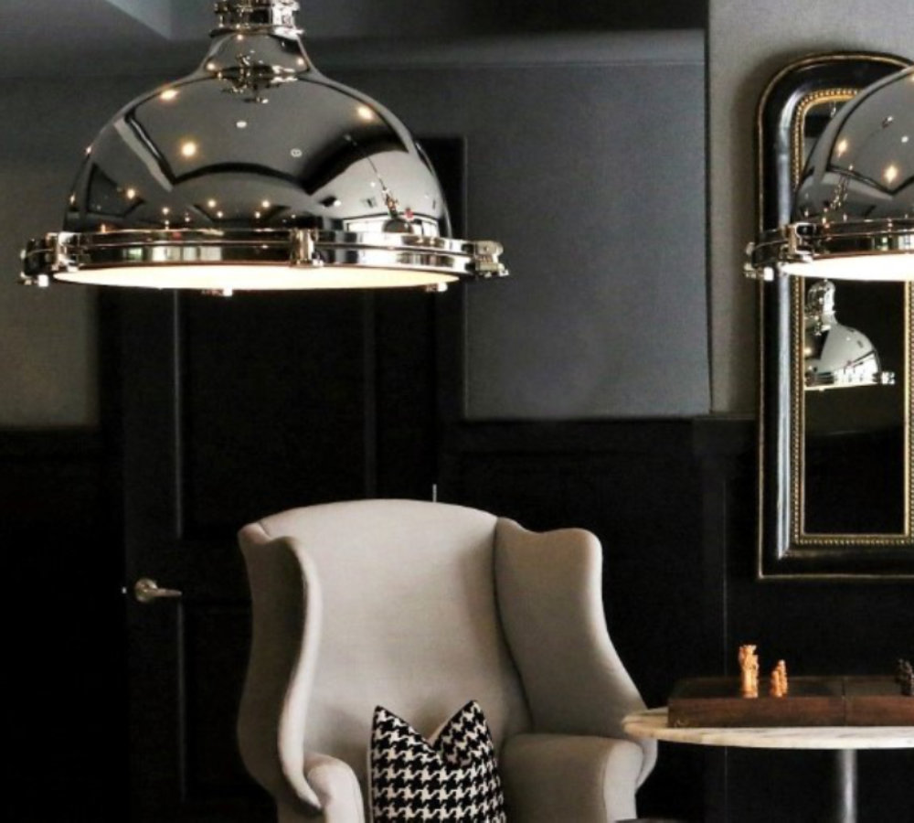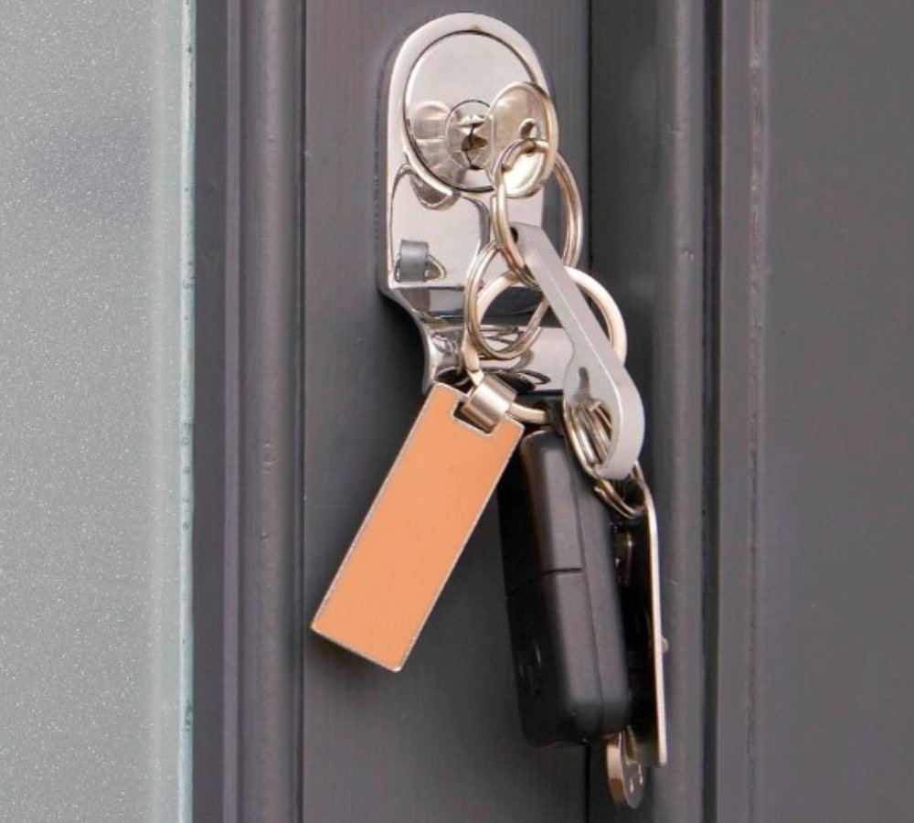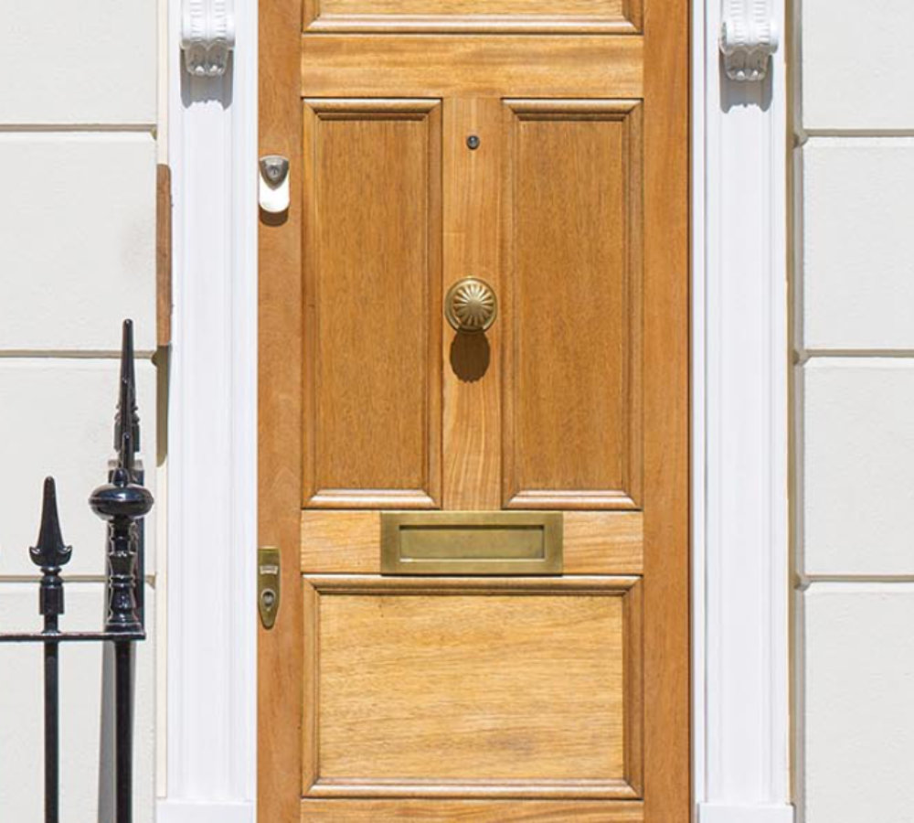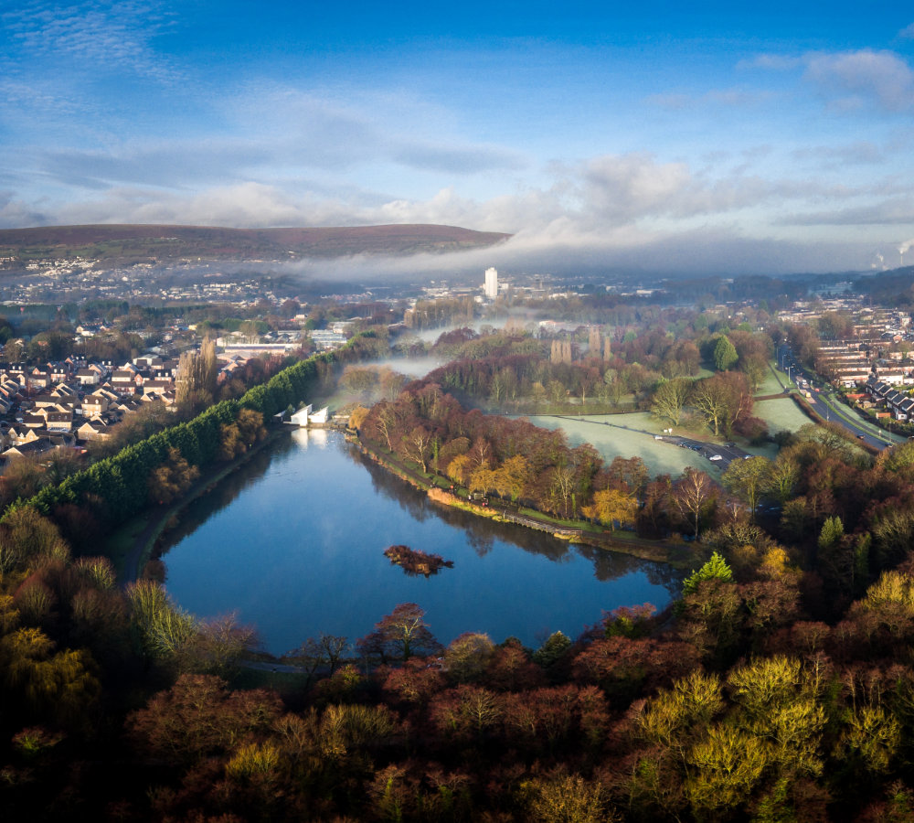Features
- CHAIN FREE
- MID TERRACE
- TWO RECEPTION ROOMS
- FEATURE FIREPLACE
- LOG BURNER
- GENEROUS MASTER BEDROOM
- LOW MAINTENANCE GARDEN
- GARAGE
- VALLEY VIEWS
Full Details
Nestled in a coveted location with excellent public transport links, nearby schools, and parks, we present for sale this terraced house, ripe for modernisation, offering a golden opportunity for first-time buyers and investors alike.
The house provides two bedrooms, a bathroom, two reception rooms, and a kitchen. The master bedroom is a particular highlight, generously proportioned and featuring built-in wardrobes. The second bedroom, while more compact, fits a double bed.
The property boasts two reception rooms. The first is a welcoming space, enriched with character thanks to a feature brick fireplace and a cosy log burner, and is naturally lit with two windows. The second reception room offers a peaceful view of the garden, with direct access to this outdoor space, providing a perfect setting for relaxation or entertaining guests.
The dwelling includes a single kitchen, which benefits from natural light and dining space, although it does require modernisation. The bathroom also needs modernising, leaving you with the freedom to put your unique touch on these key areas of the home.
One of the unique features of the property is a single garage, providing extra storage or parking space. The property also enjoys picturesque views over the valleys to the rear, adding a touch of tranquillity to this urban dwelling.
This terraced house, although requiring modernisation, offers immense potential. Its prime location, combined with its characterful features and scope for personalisation, makes it an attractive prospect for first-time buyers or investors looking for a rewarding project.
PORCH LOUNGE 19' 1" x 13' 2" (5.83m x 4.03m) Good size family lounge. Beautiful brick fireplace with inset log burner. Original ceiling beams. Laminate wood flooring. Two windows to the front. Stairs to the first floor. Three radiators.
KITCHEN 12' 11" x 11' 5" (3.96m x 3.48m) Fitted with light wood wall and base units. Laminate work surfaces with tiled splash backs and inset sink & drainer. Combi boiler wall mounted neatly concealed within the wall unit. Tiled flooring. Window to the rear. Radiator.
SITTING ROOM 11' 4" x 9' 5" (3.46m x 2.88m) Spacious additional seating area. Carpeted flooring. Window to the rear. Patio doors leading to the garden. Radiator.
BATHROOM 12' 0" x 7' 6" (3.67m x 2.29m) Consists of wet-room style walk in shower, WC and wash basin. Tiles shower enclosure and tiled splash backs. Tiled flooring. Storage cupboard. Window to the rear. Radiator.
STAIRS TO THE FIRST FLOOR LANDING Leading to two bedrooms. Laminate wood flooring.
BEDROOM ONE 13' 0" x 9' 1" (3.97m x 2.78m) Master bedroom with two sets of integrated wardrobes and storage cupboard. Laminate wood flooring. Window to the front and window to the back. Radiator.
BEDROOM TWO 9' 11" x 8' 0" (3.04m x 2.46m) Compact double room. Laminate wood flooring. Window to the front. Radiator.
TO THE OUTSIDE TO THE REAR Step out to a low maintenance artificially turfed seating area and garden. Step down further to a generous size block shed and garage. Both have power with the garage also benefiting from an electric roller door. Views over Rhymney valley.
GARGAGE In accordance with the 1993 Misrepresentation Act the agent has not tested any apparatus, equipment, fixtures, fittings or services and so, cannot verify they are in working order, or fit for their purpose. Neither has the agent checked the legal documentation to verify the leasehold/freehold status of the property. The buyer is advised to obtain verification from their solicitor or surveyor. Also, photographs are for illustration only and may depict items which are not for sale or included in the sale of the property, All sizes are approximate.
INDEPENDENT MORTGAGE SERVICE AVAILABLE.
Your home is at risk of being repossessed if you do not keep up repayments on your mortgage.
