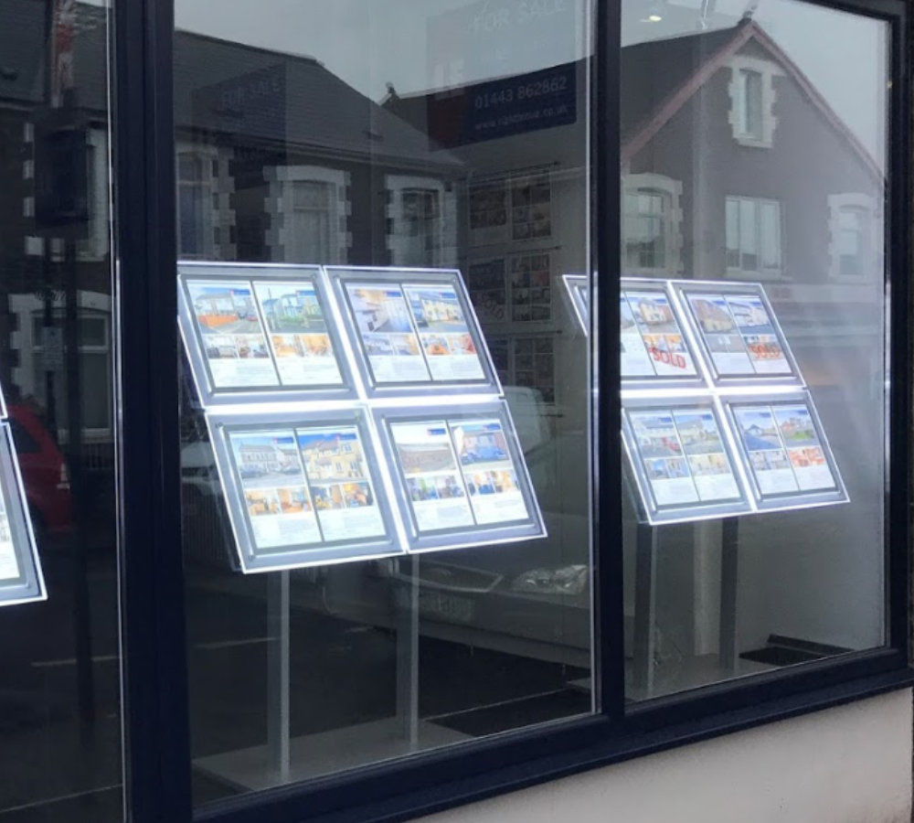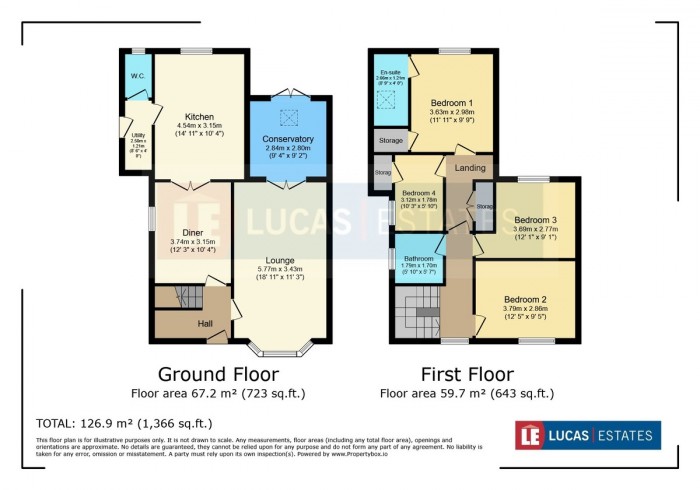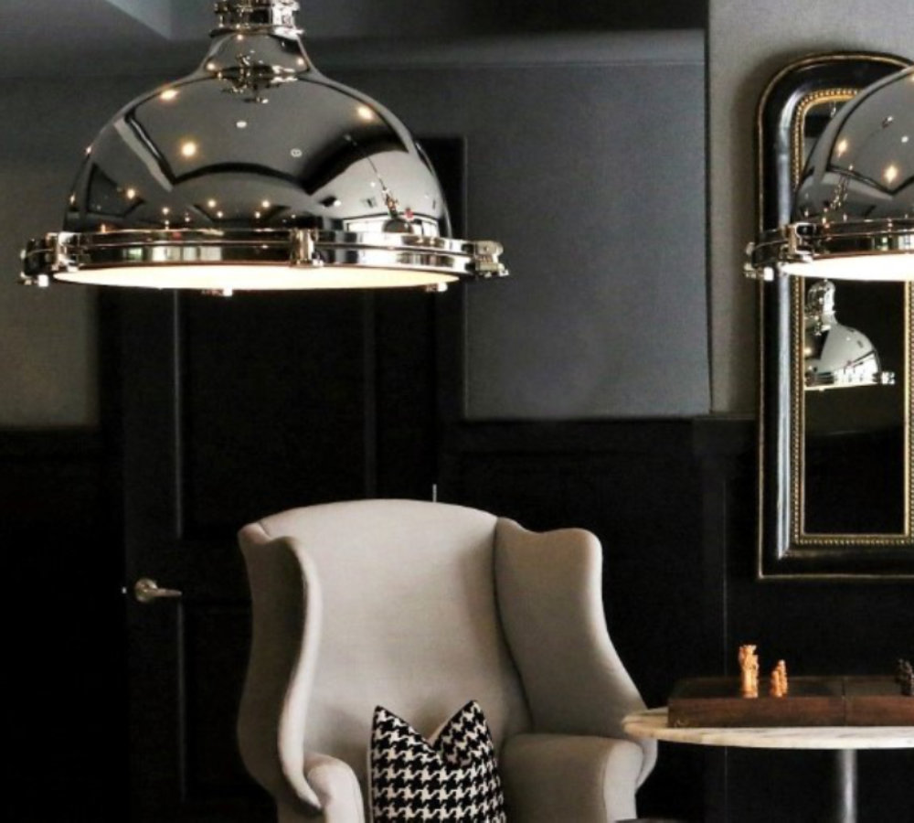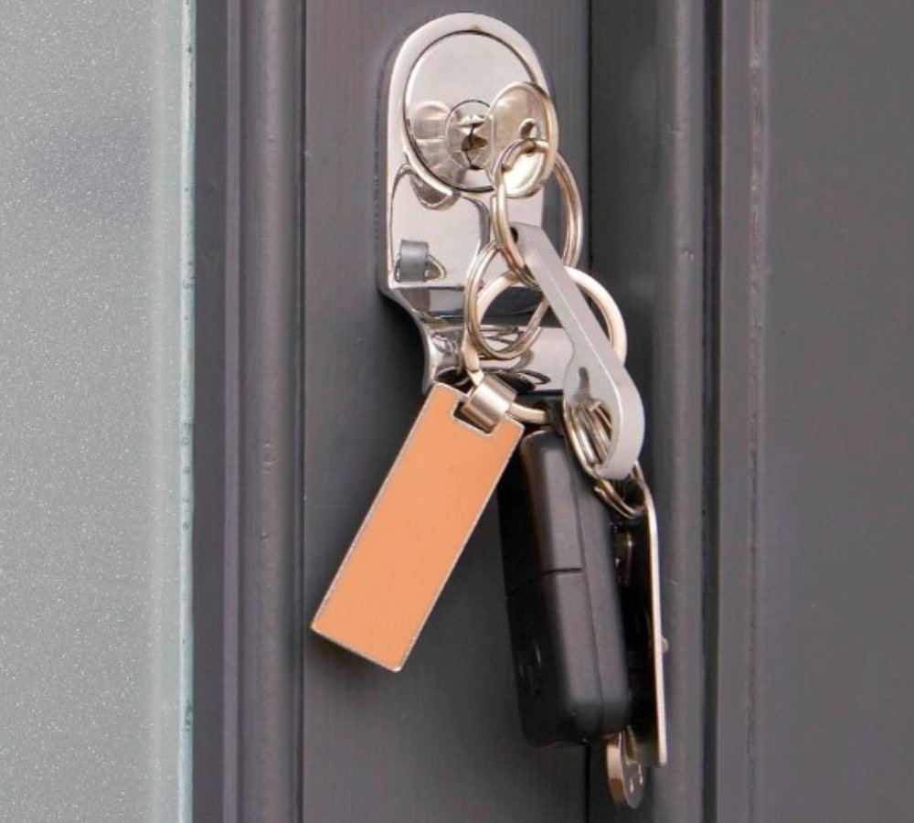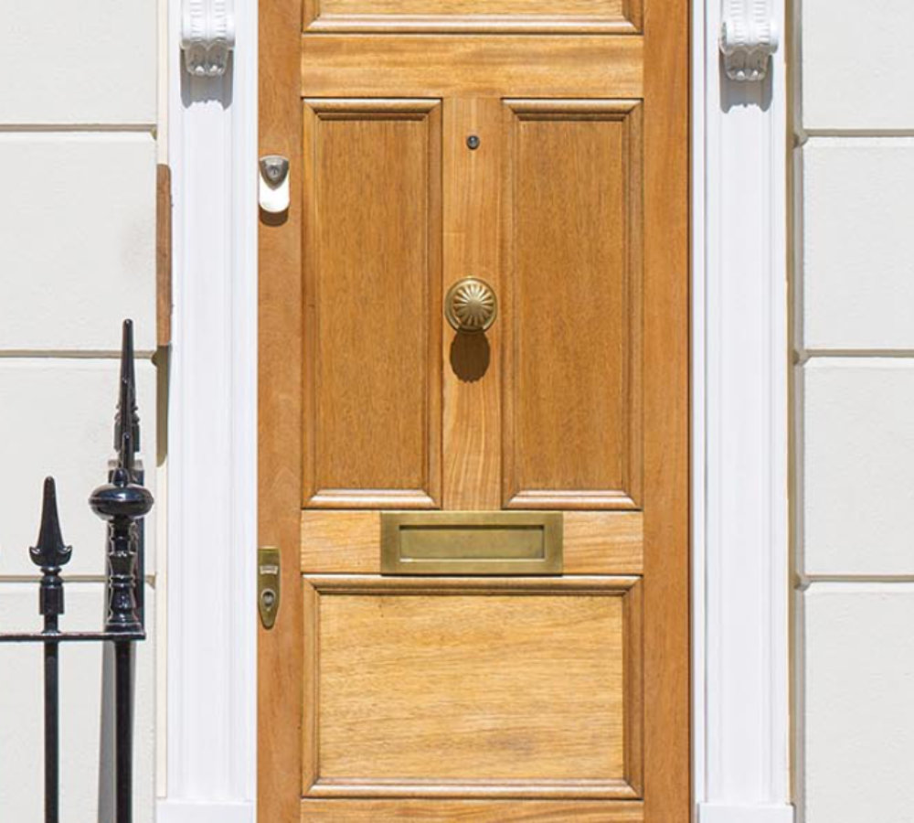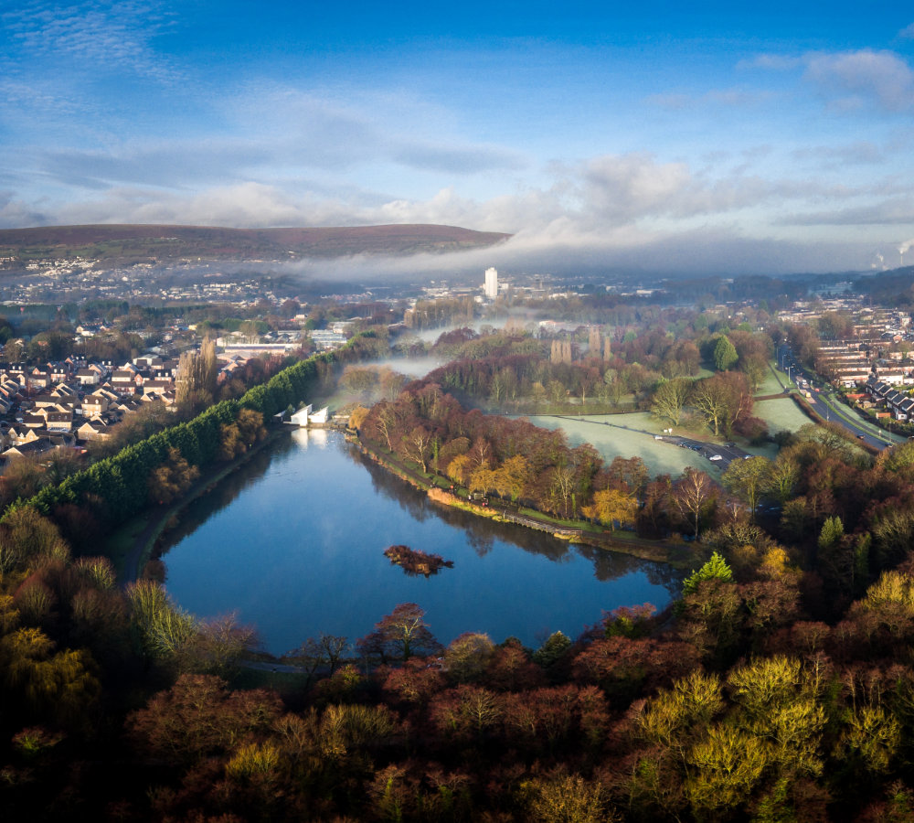Features
- SEMI DETACHED
- FOUR BEDROOMS
- MASTER EN-SUITE
- THREE RECEPTION ROOMS
- UTILITY AREA
- MODERN KITCHEN
- DRIVEWAY PARKING
- LARGE REAR GARDEN
- EXCELLENT TRANSPORT LINKS
Full Details
We are delighted to present to the market this exquisite semi-detached house for sale, situated in a sought-after location. Located near excellent public transport links and reputable schools, this property makes for a perfect family home.
The property boasts versatile features and offers a generous living space with three well-appointed reception rooms, each with solid wood flooring. The first reception room is a generous lounge with a bow window, offering an abundance of natural light. The second reception room serves as a classy dining room, perfect for family dinners and entertaining guests. The third reception room is a separate sitting room with direct access to the large laid-to-lawn rear garden, providing an ideal space for relaxation and outdoor enjoyment.
The modern kitchen is equipped with a utility room, a breakfast bar, and a range cooker, providing all the essentials for family cooking.
The sleeping quarters consist of four bedrooms. The master bedroom includes an en-suite for added privacy and convenience. The other three bedrooms include two doubles and a single room.
The property also features three bathrooms, each stylishly designed. The first bathroom includes a heated towel rail for that touch of luxury. The second bathroom is an en-suite featuring a heated towel rail. The third bathroom is a convenient WC.
Externally, the property offers driveway parking for two cars and a large rear garden, perfect for families and outdoor enthusiasts.
This property, with its unique features and prime location, offers an ideal living space for families. Don't miss this opportunity; viewings are highly recommended.
HALLWAY Doors to lounge and dining room. Generous amount of under stairs storage. Solid hard wood flooring. Radiator.
LOUNGE 18' 11" x 11' 3" (5.77m x 3.43m) Family size lounge. Solid hard wood flooring. Beautiful bow window to the front. Doors leading to additional sitting room.
DINING ROOM 12' 3" x 10' 4" (3.74m x 3.15m) Space for 6-seater dining table. Solid hard wood flooring. Double doors to the kitchen. Window to the side. Radiator.
SITTING ROOM 9' 3" x 9' 2" (2.84m x 2.80m) Great additional seating space. Solid hard wood flooring. Double doors to the rear garden and velux window. Spotlights. Door to kitchen. Radiator.
KITCHEN 14' 10" x 10' 4" (4.54m x 3.15m) Spacious modern kitchen. Fitted with cream high gloss wall and base units. Laminate work surfaces with inset composite sink & drainer. Glass splashbacks and tiled flooring. Fantastic range cooker to stay. Breakfast bar. Spotlights. Door to WC and utility. Window to the rear. Radiator.
WC 6' 0" x 3' 11" (1.85m x 1.21m) Consists of WC and wash basin. Tiled flooring. Window to the rear. Radiator.
UTILITY 8' 5" x 3' 11" (2.58m x 1.21m) Space and plumbing for washing machine and tumble dryer. Tiled flooring. Door to the side and WC.
STAIRS TO FIRST FLOOR LANDING Leading to four bedrooms and family bathroom. Carpeted flooring. Double built in cupboard. Window to the front. Loft is boarded for storage with pull down ladder and lighting.
BEDROOM ONE 11' 10" x 9' 9" (3.63m x 2.98m) Master bedroom with en-suite. Carpeted flooring. Built in cupboard. Spotlights. Door to en-suite. Window to the rear. Radiator.
EN-SUITE 8' 8" x 3' 11" (2.66m x 1.21m) Consists of shower, WC and wash basin. Tiled enclosure and tiled splashback. Vinyl tile flooring. Velux window. Spotlights. Chrome towel rail radiator.
BEDROOM TWO 12' 5" x 9' 4" (3.79m x 2.86m) Double bedroom. Laminate flooring. Window to the front. Radiator.
BEDROOM THREE 10' 1" x 9' 1" (3.09m x 2.77m) Double bedroom. Laminate flooring. Window to the rear. Radiator.
BEDROOM FOUR 10' 2" x 5' 10" (3.12m x 1.78m) Single bedroom or home office. Built in storage cupboard. Laminate flooring. Spotlights. Window to the side. Radiator.
BATHROOM 5' 10" x 5' 6" (1.79m x 1.70m) Consists of bath with overhead thermostatic power shower WC and wash basin. Tiled walls and vinyl flooring. Window to the side. Chrome towel rail radiator.
TO THE OUTSIDE TO THE FRONT Paved driveway for parking for 2 cars and a laid to lawn section to the side. Side access to rear garden.
TO THE REAR Step up to a large laid to lawn area.
In accordance with the 1993 Misrepresentation Act the agent has not tested any apparatus, equipment, fixtures, fittings or services and so, cannot verify they are in working order, or fit for their purpose. Neither has the agent checked the legal documentation to verify the leasehold/freehold status of the property. The buyer is advised to obtain verification from their solicitor or surveyor. Also, photographs are for illustration only and may depict items which are not for sale or included in the sale of the property, All sizes are approximate.
INDEPENDENT MORTGAGE SERVICE AVAILABLE.
Your home is at risk of being repossessed if you do not keep up repayments on your mortgage.
