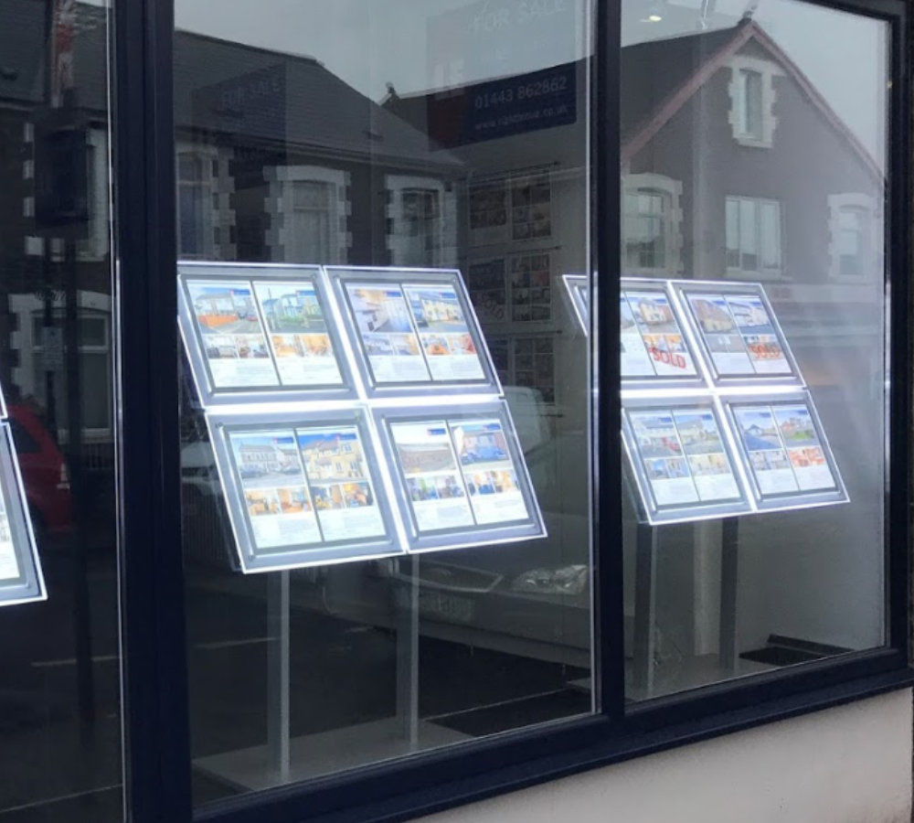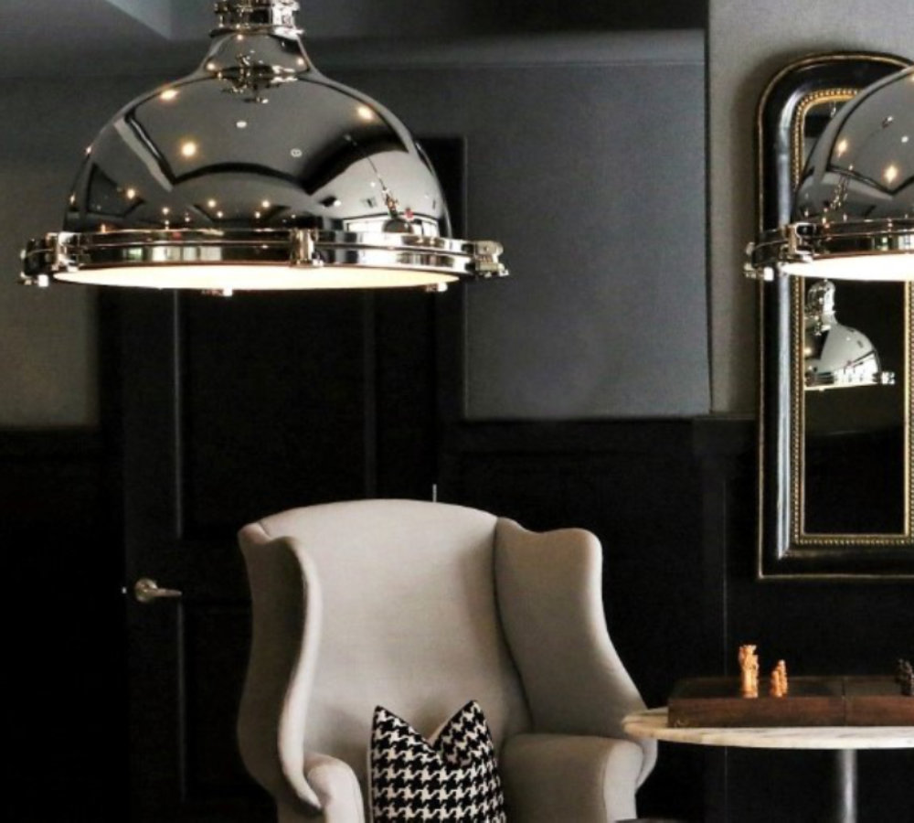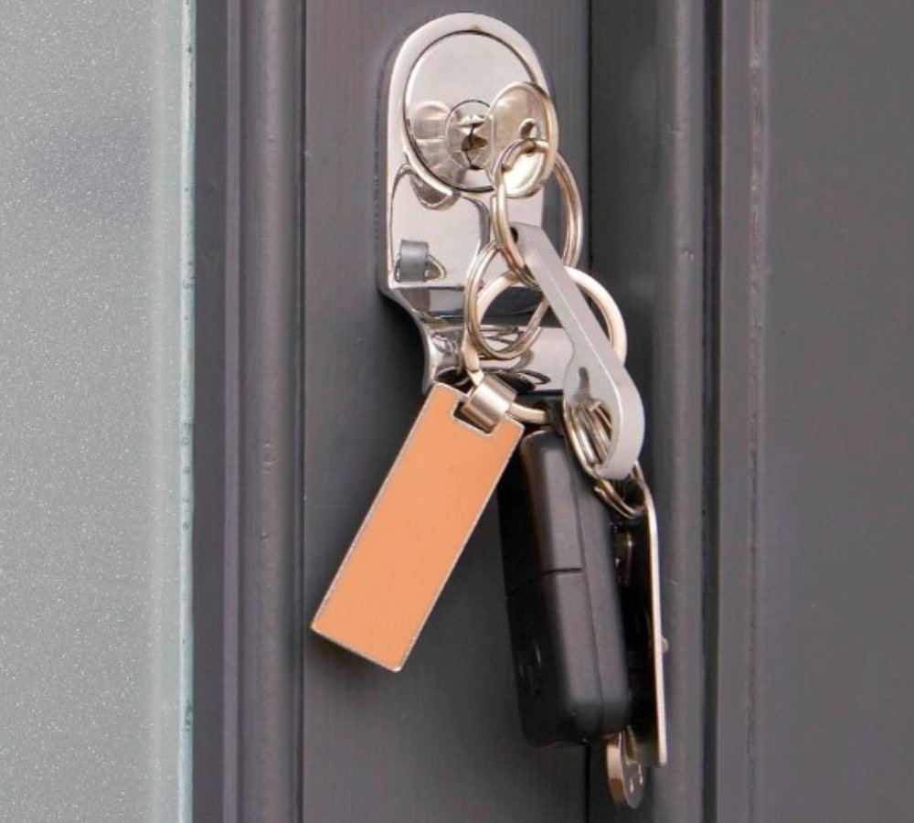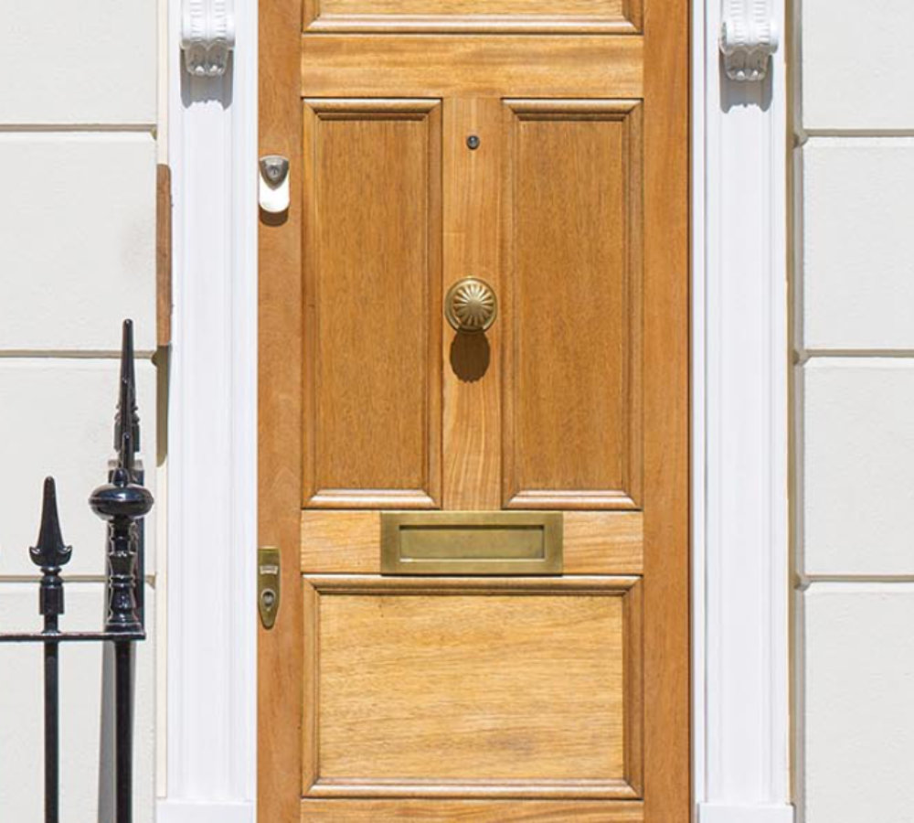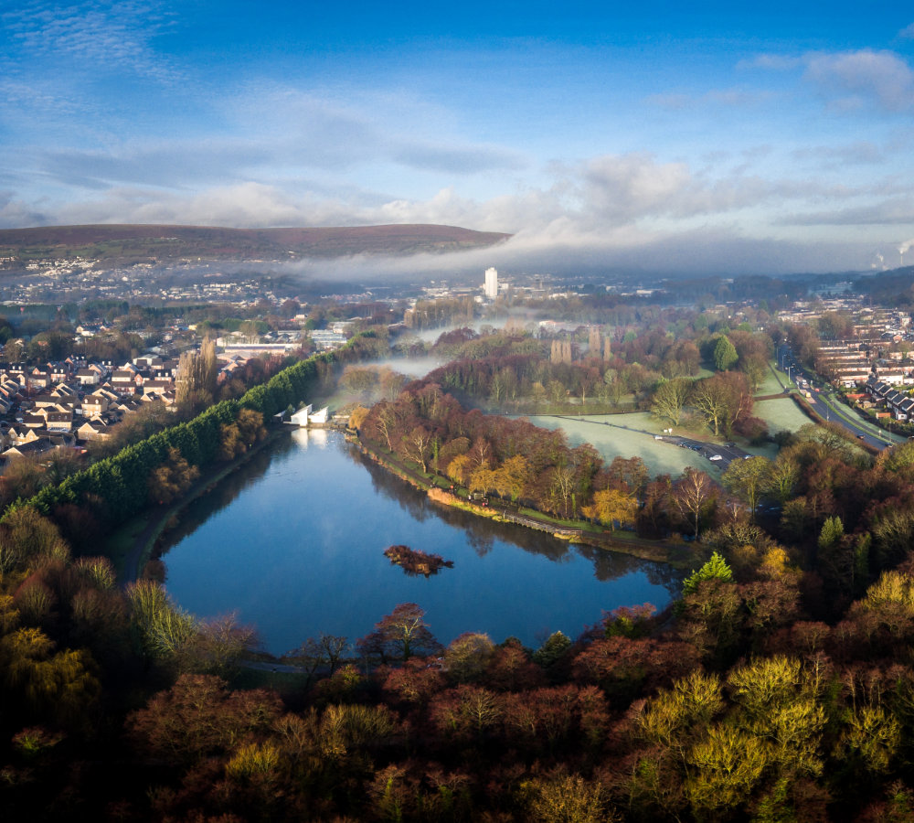Features
- CHAIN FREE
- IDEALFIRST TIME BUY
- SOUGHT AFTER LOCATION
- NEW KITCHEN FITTED 2024
- REFURBISHED BATHROOM
- NEW BOILER FITTED 2022
- NEW LOUNGE CARPET
- ALLOCATED OFF-ROAD PARKING
Full Details
I am delighted to bring to the market this exquisite terraced house, situated in Grove Park, a highly sought-after area. This property is currently listed for sale and is an ideal opportunity for first-time buyers to step onto the property ladder.
This residence boasts a well-appointed layout comprising of two bedrooms, one bathroom, a kitchen, and a reception room. The master bedroom is a notable feature of this property, offering a spacious environment for rest. The second bedroom is a compact double, complete with built-in wardrobes, providing ample storage space.
The bathroom has been recently refurbished and features a rain shower and new vinyl flooring, contributing to a modern and sleek aesthetic. This house also showcases a kitchen fitted in 2024, complemented by new vinyl flooring. The contemporary design of the kitchen ensures a pleasant cooking and dining experience.
Adding to the charm of the house is the family lounge, a perfect space for relaxation and family time. The room is adorned with a new carpet, adding warmth and comfort to the area.
One of the key highlights of the property is the newly fitted boiler from 2022, ensuring efficient heating throughout the house. Additionally, the house comes with the added benefit of allocated off-road parking, providing a secure space for your vehicle.
In conclusion, this terraced house combines a desirable location with well-maintained interiors, offering a perfect home for first-time buyers. Don't miss this opportunity to own a home that blends comfort, convenience, and modern living.
HALLWAY Door to lounge. New carpeted flooring. Stairs.
LOUNGE 14' 11" x 12' 11" (4.56m x 3.95m) Family lounge with newly fitted carpets. Window to the front. Two radiators.
KITCHEN 12' 11" x 7' 9" (3.95m x 2.37m) New kitchen installed in 2024 fitted with wall and base units. Space and plumbing for fridge freezer and washing machine. Combi boiler installed in 2022 and neatly concealed within the wall unit. Laminate work surfaces with inset sink. New vinyl flooring. Window and door to rear garden.
STAIRS TO THE FIRST FLOOR LANDING Leading to two bedrooms and bathroom. Newly carpeted flooring. Storage cupboard with radiator. Attic hatch with pull down ladder and light. Small platform for storage.
BEDROOM ONE 12' 11" x 10' 4" (3.96m x 3.17m) Generous master bedroom. Carpeted flooring. Window to the front. Radiator.
BEDROOM TWO 9' 8" x 6' 5" (2.97m x 1.98m) Carpeted flooring. Integrated wardrobe. Window to the rear. Radiator
BATHROOM 6' 10" x 6' 1" (2.09m x 1.86m) Refurbished bathroom consists of bath with over-head rain shower, WC and wash basin. Vinyl flooring. Window to the rear. Radiator.
TO THE OUTSIDE TO THE FRONT Small grass frontage area. Allocated off-road parking space to the side.
TO THE REAR Step out to a patio seating area and a laid to lawn garden..
In accordance with the 1993 Misrepresentation Act the agent has not tested any apparatus, equipment, fixtures, fittings or services and so, cannot verify they are in working order, or fit for their purpose. Neither has the agent checked the legal documentation to verify the leasehold/freehold status of the property. The buyer is advised to obtain verification from their solicitor or surveyor. Also, photographs are for illustration only and may depict items which are not for sale or included in the sale of the property, All sizes are approximate.
INDEPENDENT MORTGAGE SERVICE AVAILABLE.
Your home is at risk of being repossessed if you do not keep up repayments on your mortgage.
