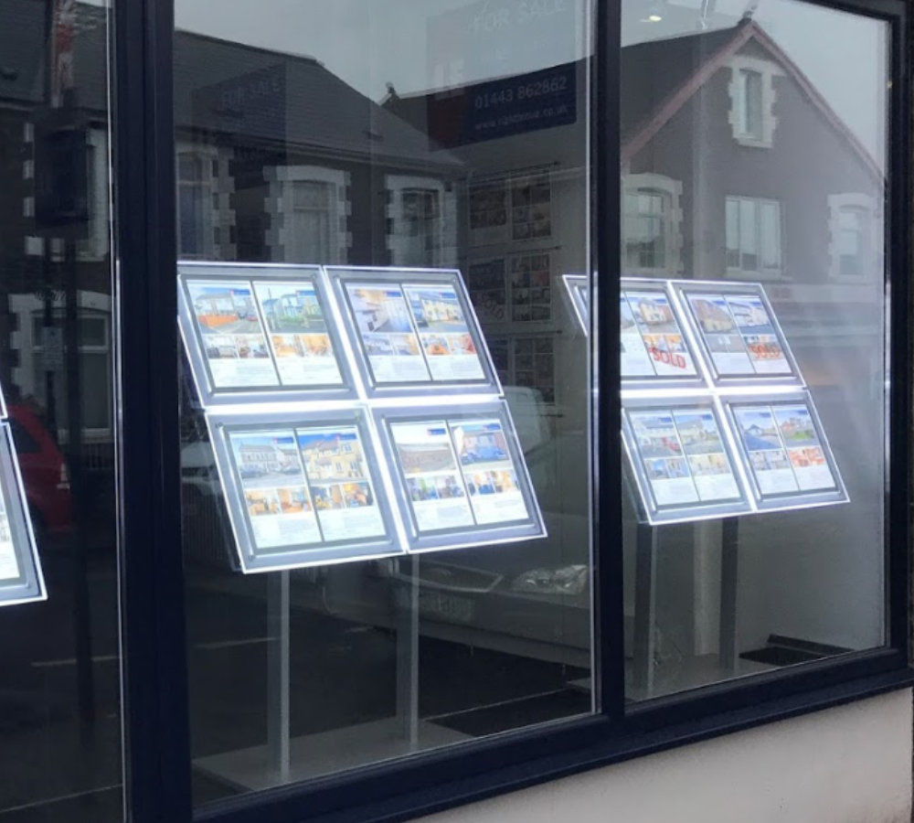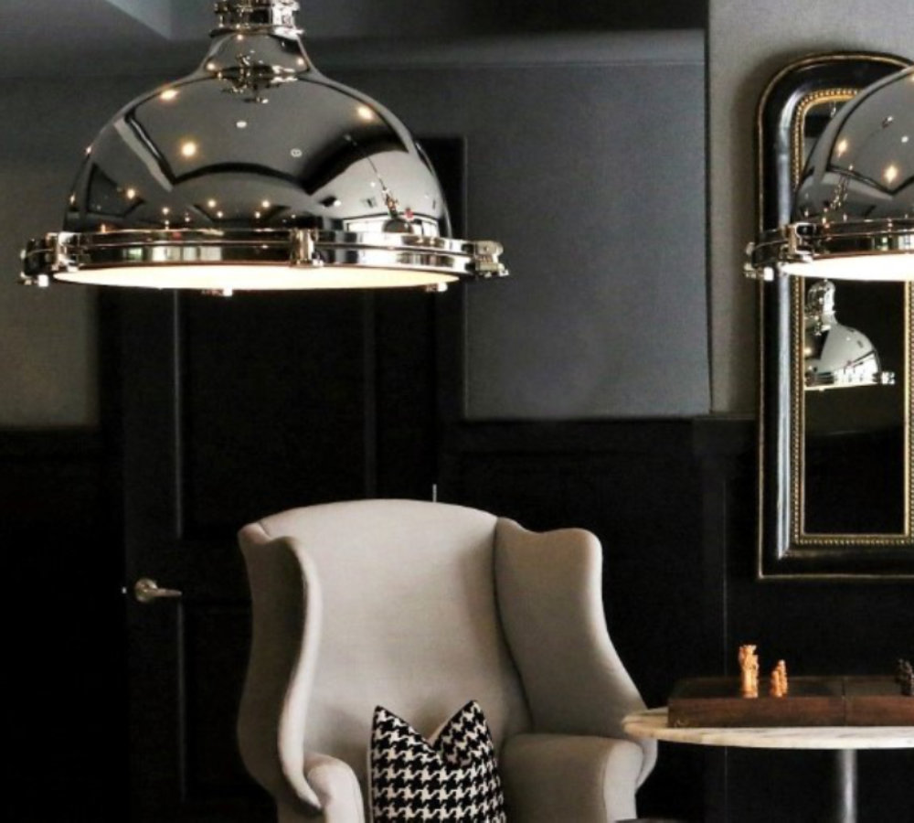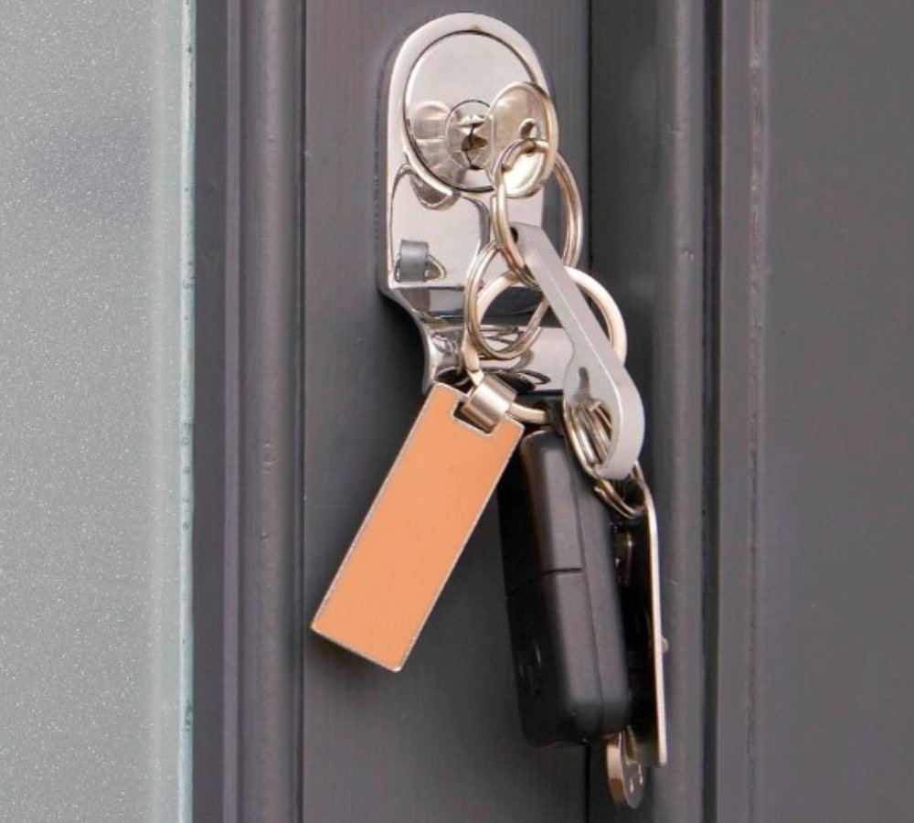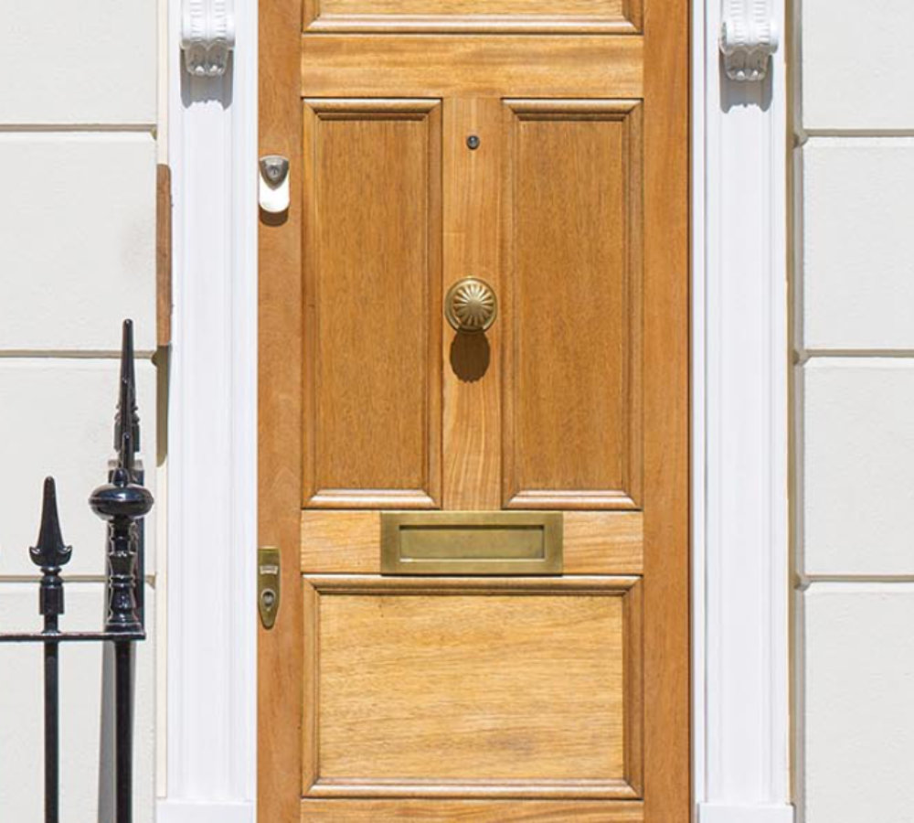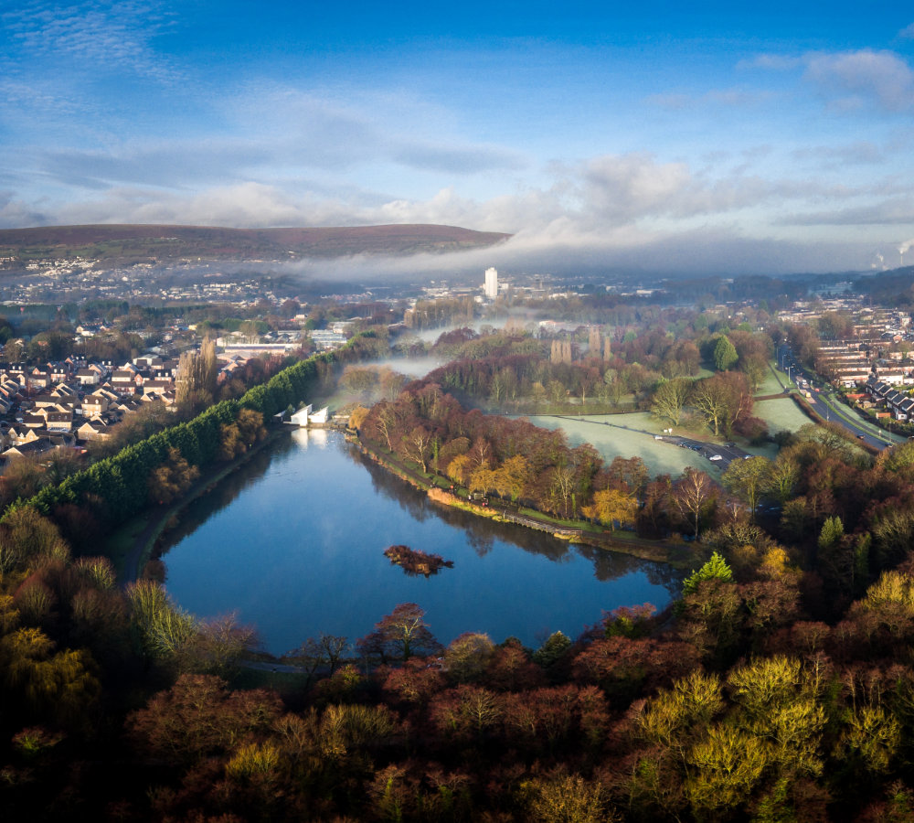Features
- PERFECT FIRST TIME BUY
- CHARMING MID TERRACE
- OPEN-PLAN LOUNGE/DINER
- MODERN KITCHEN
- STYLISH BATHROOM
- THREE BEDROOMS
- NEARBY TRAIN STATION
- BEAUTIFUL VALLEY VIEWS
Full Details
I am delighted to present this terraced house for sale, ideal for couples or first-time buyers. This charming property is nestled in a location boasting public transport links, nearby schools, and beautiful valley views.
Upon entering the property, you'll find a light and airy reception room with large windows that flood the space with natural light. The room is an open-plan lounge/diner, perfect for entertaining guests or family gatherings.
The heart of the home is undoubtedly the modern high gloss kitchen. It comes equipped with slimline work surfaces, offering ample space for all your culinary needs.
The property boasts three well-proportioned bedrooms. The master bedroom is a double bed haven with natural light from the large window, built-in cupboard, and mesmerising valley views. Bedroom two is also a double room and benefits from abundant natural light and valley views. The third bedroom is a cosy single room, perfect for a child's room or home office.
The stylish and modern bathroom is complete with a heated towel rail, ensuring your towels are always warm and ready for use.
What sets this property apart is the front patio seating area. Picture yourself enjoying a cup of tea in the morning or a glass of wine in the evening, all while overlooking the stunning views of the valley.
Don't miss this opportunity to own a home that offers comfort, convenience, and breath-taking views. Schedule your viewing today.
PORCH Door to the lounge/diner
LOUNGE/DINER 23' 3" x 15' 0" (7.10m x 4.59m) Generous size family lounge with space for dining table. Laminate tile flooring fitted in 2023. Two large windows to the front and window to the rear. Open staircase to the first floor. Sliding door to the kitchen. Two radiators.
KITCHEN 8' 11" x 8' 1" (2.73m x 2.47m) Modern white high gloss fitted kitchen, installed in 2020.. Slimline laminate work surfaces with inset sink and tiled splash backs. Tiled flooring. Integrated electric oven and hob. Space for fridge freezer and plumbing for washing machine. Window and door to rear garden. Door to downstairs bathroom. Radiator.
BATHROOM 8' 10" x 4' 9" (2.71m x 1.45m) Modern and stylish suite fitted in 2020. Consists of bath with overhead thermostatic power shower, WC and wash basin. Tiled walls and tiled floor. Chrome towel rail radiator.
STAIRS TO THE FIRST FLOOR LANDING Leading to three bedrooms. Carpeted flooring laid in 2023. Attic hatch, loft is boarded for storage. Radiator.
BEDROOM ONE 11' 6" x 11' 0" (3.51m x 3.37m) Generous double bedroom. Laminate flooring. Storage cupboard containing combi boiler. Window to the front. Radiator.
BEDROOM TWO 11' 9" x 8' 3" (3.60m x 2.53m) Double bedroom. Laminate flooring. Window to the front. Radiator.
BEDROOM THREE 7' 8" x 6' 5" (2.36m x 1.98m) Single bedroom. Laminate flooring. Window to the rear. Radiator.
TO THE OUTSIDE TO THE FRONT Low maintenance front, new porcelain tiles fitted in 2021 to create a seating area. Perfect to overlook the views of the valley.
TO THE REAR Steps leading to tiered garden. Currently over-grown but offers huge potential. Opportunity to create off road parking.
In accordance with the 1993 Misrepresentation Act the agent has not tested any apparatus, equipment, fixtures, fittings or services and so, cannot verify they are in working order, or fit for their purpose. Neither has the agent checked the legal documentation to verify the leasehold/freehold status of the property. The buyer is advised to obtain verification from their solicitor or surveyor. Also, photographs are for illustration only and may depict items which are not for sale or included in the sale of the property, All sizes are approximate.
INDEPENDENT MORTGAGE SERVICE AVAILABLE.
Your home is at risk of being repossessed if you do not keep up repayments on your mortgage.
