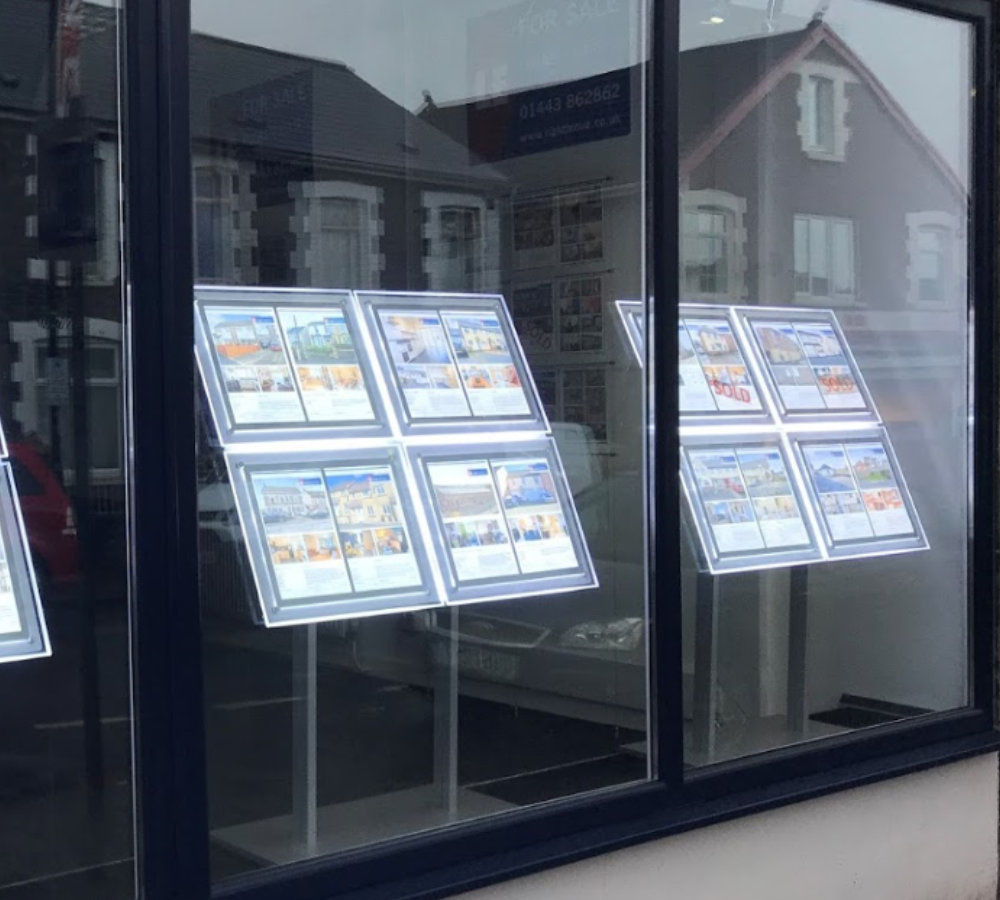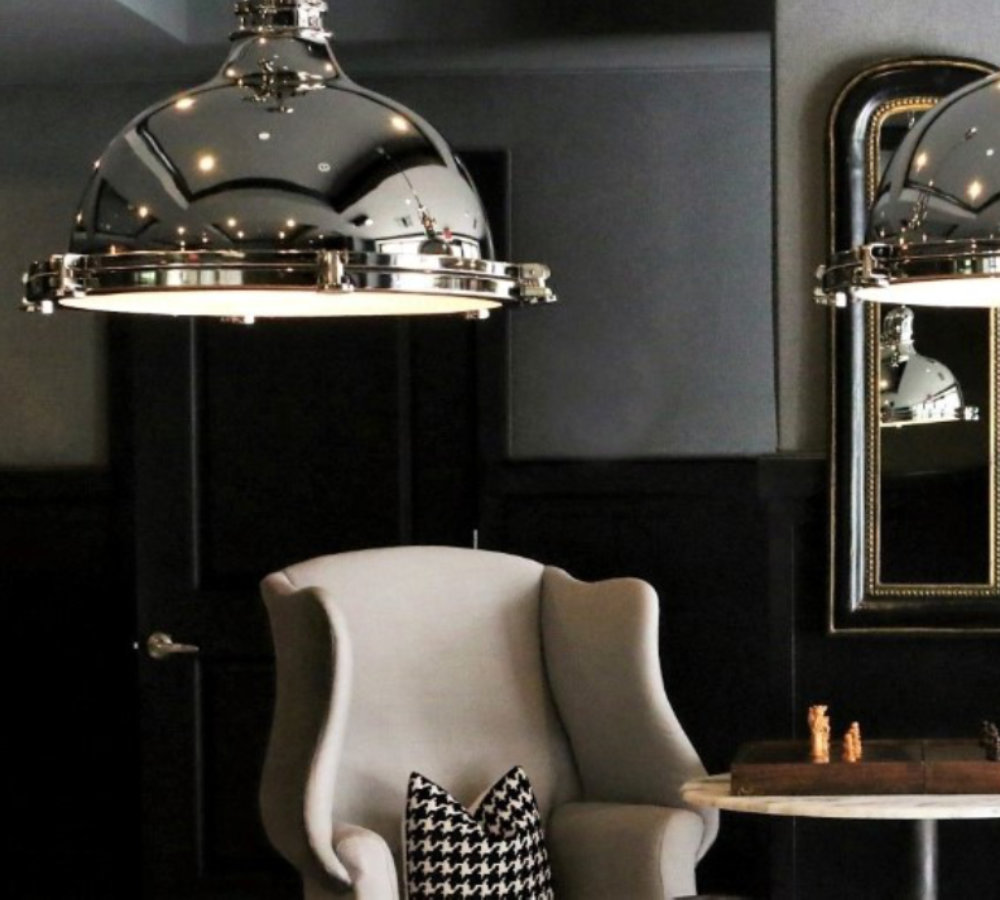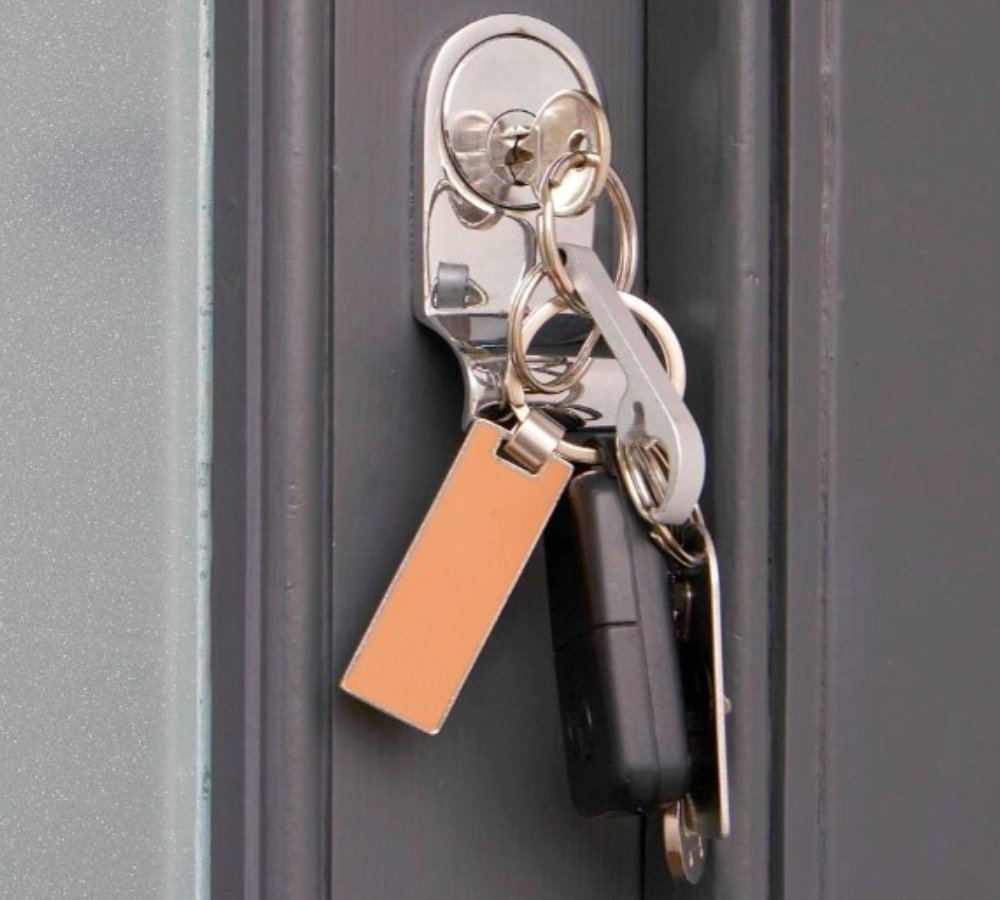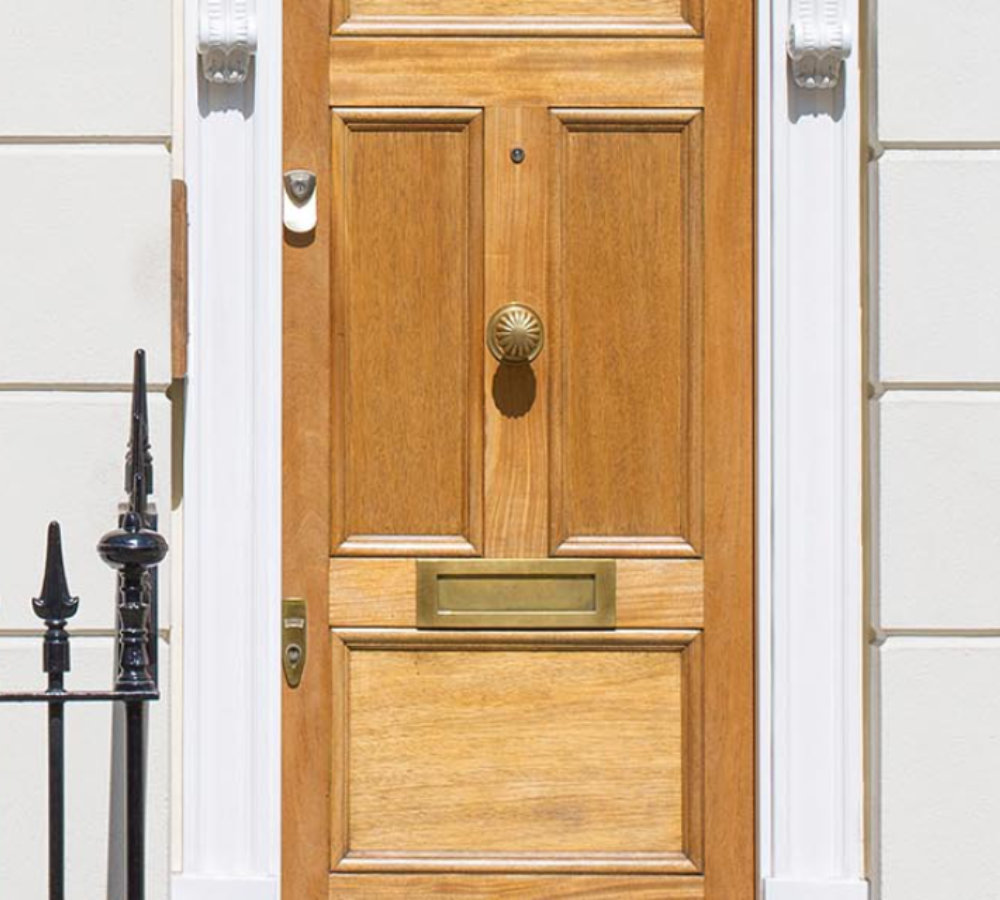Features
- DESIRABLE SEMI-DETACHED
- SOUGHT AFTER HENGOED HALL ESTATE
- FAMILY LOUNGE
- KITCHEN WITH DINING SPACE
- NEW BATHROOM FITTED 2025
- ADDITIONAL WC
- THREE BEDROOMS
- DRIVEWAY PARKING
- BEAUTIFUL SOUTH-EAST FACING GARDEN
Full Details
HALL WC LOUNGE 14' 0" x 12' 4" (4.27m x 3.77m) KITCHEN/DINER 16' 1" x 9' 2" (4.92m x 2.81m) BEDROOM ONE 15' 5" x 8' 5" (4.71m x 2.58m) BEDROOM TWO 9' 6" x 8' 6" (2.91m x 2.61m) BEDROOM THREE 8' 6" x 5' 10" (2.61m x 1.79m) BATHROOM 6' 3" x 6' 2" (1.91m x 1.88m) TO THE FIRST FLOOR Landing leading to three bedrooms and family bathroom. Airing cupboard. Attic is partially boarded for storage.
TO THE OUTSIDE TO THE FRONT Driveway parking and a low maintenance laid to lawn section.
TO THE REAR A beautiful south-east facing garden all on one level with a patio seating area and mature trees and bushes. New boundary fence erected in 2024. Side access and storage.
We are delighted to present this desirable semi-detached house for sale, situated in the sought-after and popular location of Hengoed Hall. The property is in wonderful condition and benefits from excellent public transport links, nearby schools, and other local amenities, making it an ideal purchase for first-time buyers and families alike.
As you enter the house, you are welcomed into a spacious family lounge, adorned with matching laminate flooring that runs throughout the ground floor. This room is a haven of comfort, featuring double doors that lead into the kitchen, facilitating an open and airy flow within the home.
The kitchen is a real delight. With beechwood effect units and matching work surfaces, it creates a harmonious blend of sophistication and practicality. The kitchen also boasts tiled flooring and splashbacks, as well as an integrated gas hob and oven. It offers ample dining space and under stairs storage, enhancing the room's usability. Patio doors lead from the kitchen to the rear garden, seamlessly integrating indoor and outdoor living.
The property comprises three bedrooms. The first two bedrooms are double-sized, with the master bedroom featuring a built-in single wardrobe over the stairs and an alcove space, ideal for built in wardrobes. All bedrooms are carpeted, providing a sense of warmth and comfort. The third bedroom is a single room and shares the same carpeted flooring.
The bathroom is equipped with a stylish suite fitted in 2025 and features laminate flooring, tiled walls, a heated towel rail, and a rain shower over the bath. The presence of spotlights adds a modern touch to the room, further enhancing its appeal.
One of the standout features of this property is the beautiful south-east facing garden at the rear. This laid-to-lawn area is complemented with a patio seating area, mature trees, and bushes, making it a perfect space for outdoor relaxation and entertainment. To the front of the property, you will find driveway parking and an additional laid-to-lawn area. A new fence fitted in 2024 ensures privacy for the residents.
This house also benefits from an additional WC and an EPC rating of C, affirming its energy efficiency. With its excellent location and well-maintained condition, this property is a fantastic opportunity for those seeking a comfortable and convenient place to call home.
In accordance with the 1993 Misrepresentation Act the agent has not tested any apparatus, equipment, fixtures, fittings or services and so, cannot verify they are in working order, or fit for their purpose. Neither has the agent checked the legal documentation to verify the leasehold/freehold status of the property. The buyer is advised to obtain verification from their solicitor or surveyor. Also, photographs are for illustration only and may depict items which are not for sale or included in the sale of the property, All sizes are approximate.
INDEPENDENT MORTGAGE SERVICE AVAILABLE.
Your home is at risk of being repossessed if you do not keep up repayments on your mortgage.












