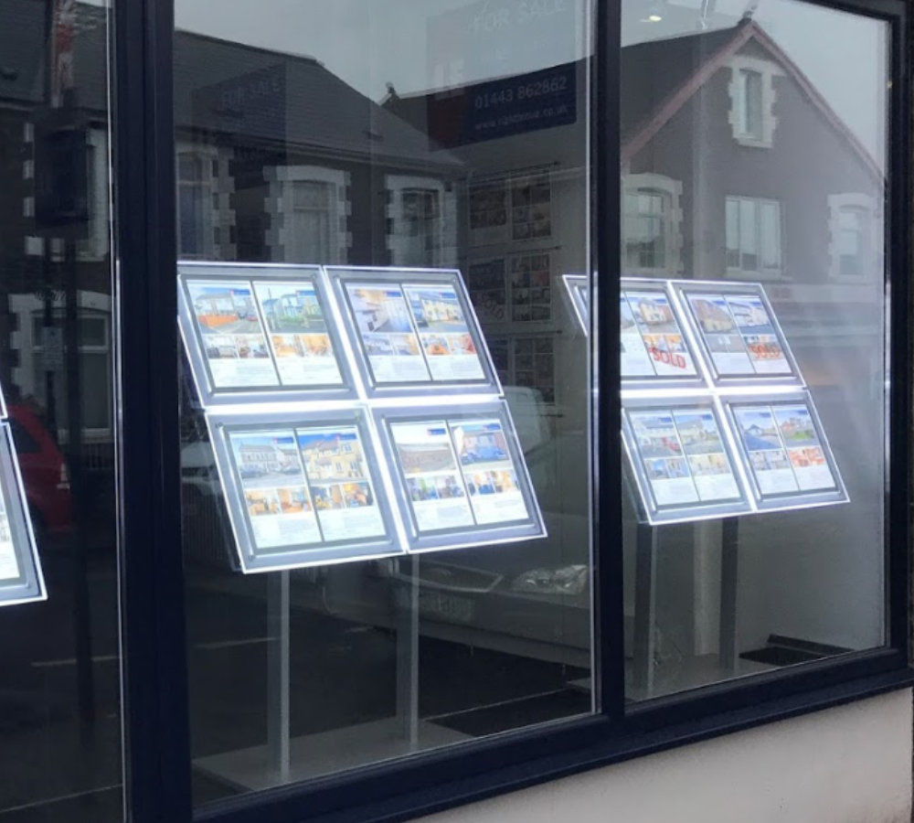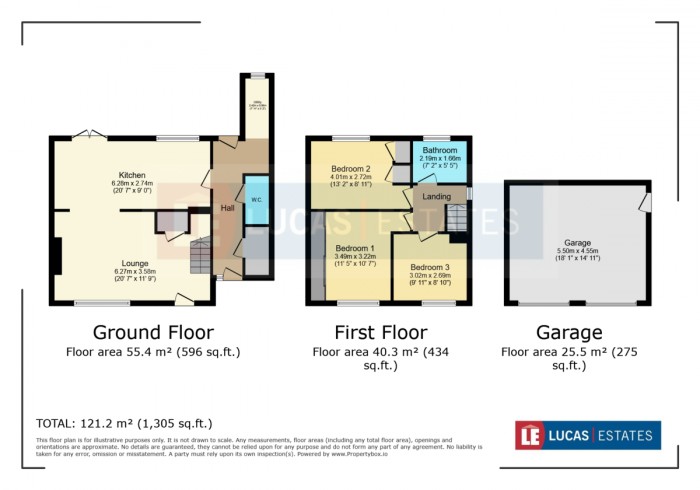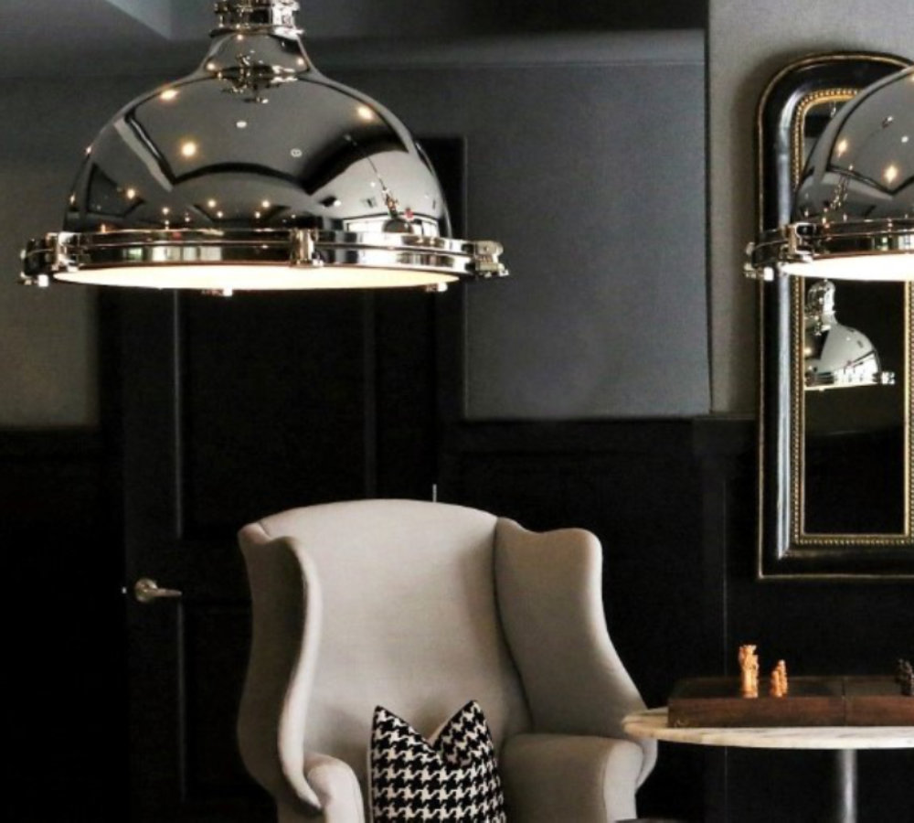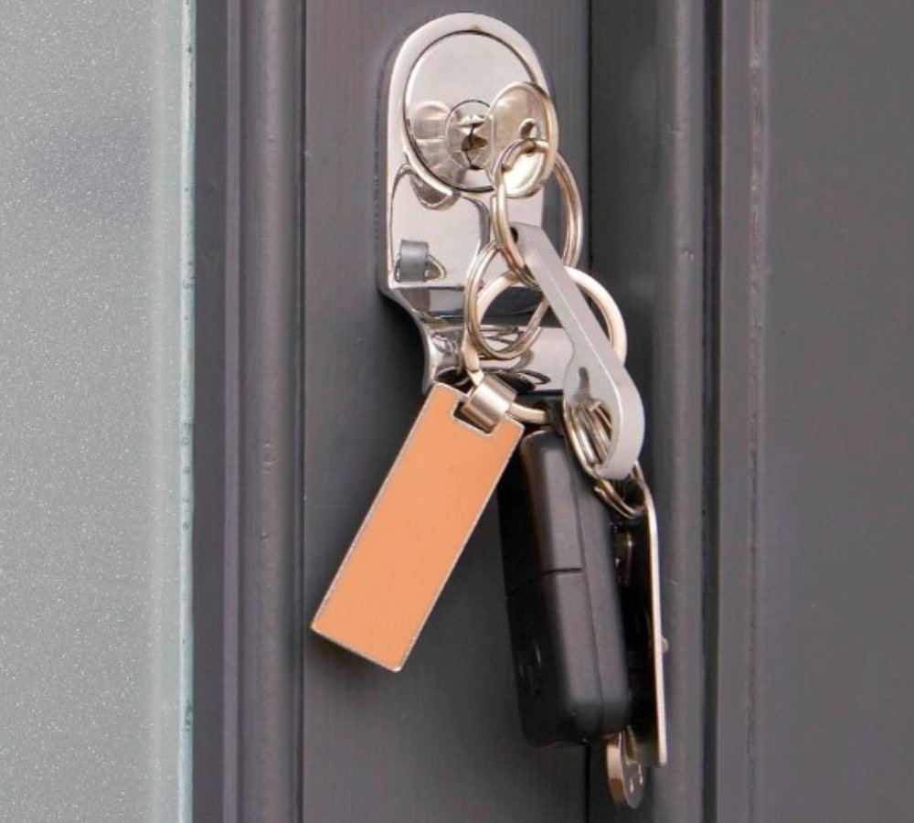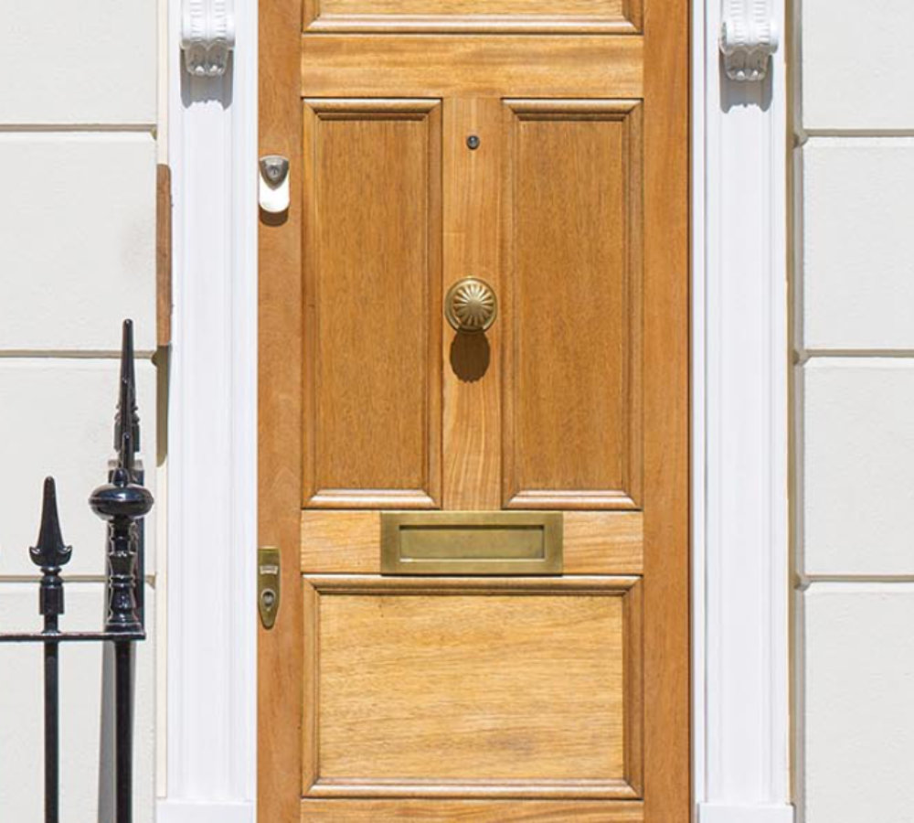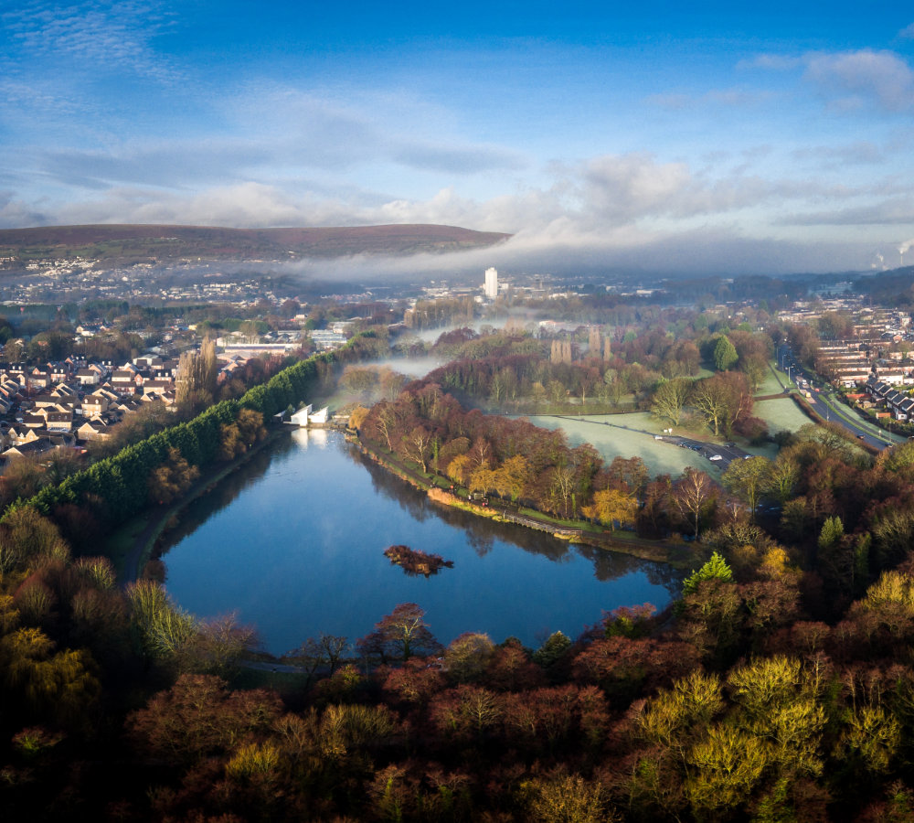Features
- NO CHAIN
- BEAUTIFUL LOUNGE
- MULTI FUEL LOG BURNER
- MODERN OPEN-PLAN KITCHEN
- SEPARATE UTILITY SPACE
- PATIO DOORS TO GARDEN
- BUILT IN WARDROBES
- LARGE SECURE GARAGE
- CLOSE TO LOCAL AMENITIES
Full Details
This is a splendid opportunity to purchase a semi-detached house in an enviable location, with excellent public transport links, proximity to local schools, and a host of local amenities. The house is in beautiful condition, ready for you to move in and make it your own.
The property boasts a large, secure garage, a unique feature that offers great flexibility and convenience. With potential to be used as a workshop, additional storage, or even converted into extra living space, this is a standout feature that truly sets this property apart.
The house is ideally suited to first-time buyers and families. Inside, you'll find a generous reception room, complete with large windows, wood floors, and built-in storage. The room is centred around a multi fuel log burner, creating a cosy and welcoming atmosphere, perfect for relaxing evenings in.
The property offers a modern, open-plan kitchen, fitted with high gloss cabinets, offering ample storage. The kitchen also incorporates a dining space, allowing for relaxed family meals and entertaining guests. The separate utility keeps the laundry out of sight and out of mind. Spotlights provide ample lighting, and patio doors lead out to the garden, flooding the room with natural light.
The house accommodates three bedrooms, the master bedroom featuring built-in wardrobes and a large window, offering a tranquil retreat at the end of the day. The second bedroom is a good-sized double, with built-in storage, while the third is a comfortable single room, perfect as a children's room or home office.
The bathroom is well-appointed, featuring a heated towel rail for that added touch of luxury.
In summary, this property offers a wonderful balance of comfort, convenience, and potential. It presents a fantastic opportunity for first-time buyers to step onto the property ladder, or for growing families looking for a place to call home. Don't miss out on this exceptional opportunity, be sure to schedule your viewing today.
In accordance with the 1993 Misrepresentation Act the agent has not tested any apparatus, equipment, fixtures, fittings or services and so, cannot verify they are in working order, or fit for their purpose. Neither has the agent checked the legal documentation to verify the leasehold/freehold status of the property. The buyer is advised to obtain verification from their solicitor or surveyor. Also, photographs are for illustration only and may depict items which are not for sale or included in the sale of the property, All sizes are approximate.
INDEPENDENT MORTGAGE SERVICE AVAILABLE.
Your home is at risk of being repossessed if you do not keep up repayments on your mortgage.
LOUNGE 20' 6" x 11' 8" (6.27m x 3.58m) Beautiful family lounge. Laminate flooring. Fantastic multi fuel burner. Large window to the front. Two radiators.
KITCHEN 20' 7" x 8' 11" (6.28m x 2.74m) Lovely modern kitchen fitted with white high gloss wall and base units. Wood effect laminate work surfaces with inset sink and tiled splash backs. Separate dining space with a mix of laminate flooring and vinyl flooring. Integrated electric oven and gas hob with extractor overhead. Space and plumbing for dish washer and fridge freezer. Spotlights. Patio doors to rear garden. Window to the rear. Door to utility area. Radiator.
UTILITY 7' 10" x 3' 1" (2.40m x 0.96m) Great additional space for washing machine and tumble dryer.
WC 5' 10" x 3' 1" (1.78m x 0.95m) Consists of WC. Vinyl flooring.
STORAGE 6' 11" x 3' 2" (2.12m x 0.98m) Useful space for coats and shoes.
STAIRS TO THE FIRST FLOOR LANDING Landing leading to three bedrooms and family bathroom. Carpeted flooring. Attic hatch. Attic is partially boarded and has light.
BEDROOM ONE 11' 5" x 10' 6" (3.49m x 3.22m) Master bedroom. Huge double integrated wardrobes. Carpeted flooring. Large window to the front. Radiator.
BEDROOM TWO 13' 1" x 8' 11" (4.01m x 2.72m) Double bedroom. Carpeted flooring. Window to the rear. Storage cupboards. Radiator.
BEDROOM THREE 9' 10" x 8' 9" (3.02m x 2.69m) Good size single bedroom. Carpeted flooring. Window to the front. Radiator.
BATHROOM 7' 2" x 5' 5" (2.19m x 1.66m) Bathroom suite consists of bath with overhead electric shower, WC and wash basin. Tiled floor and tiled walls. Window to the rear. Chrome towel rail radiator.
GARAGE 18' 0" x 14' 11" (5.50m x 4.55m) Generous size garage with electric points, lights and electric roller door. Car pit, perfect for any car enthusiasts.
TO THE OUTSIDE TO THE FRONT Elevated off the main footpath. Laid to lawn section to the side. Bushes and shrubs to the opposite side. Side extension access, running through to rear garden.
TO THE REAR Step out to a spacious patio seating area. Step up to a laid to lawn section. Step up to garage. Gate to rear lane.
In accordance with the 1993 Misrepresentation Act the agent has not tested any apparatus, equipment, fixtures, fittings or services and so, cannot verify they are in working order, or fit for their purpose. Neither has the agent checked the legal documentation to verify the leasehold/freehold status of the property. The buyer is advised to obtain verification from their solicitor or surveyor. Also, photographs are for illustration only and may depict items which are not for sale or included in the sale of the property, All sizes are approximate.
INDEPENDENT MORTGAGE SERVICE AVAILABLE.
Your home is at risk of being repossessed if you do not keep up repayments on your mortgage.
