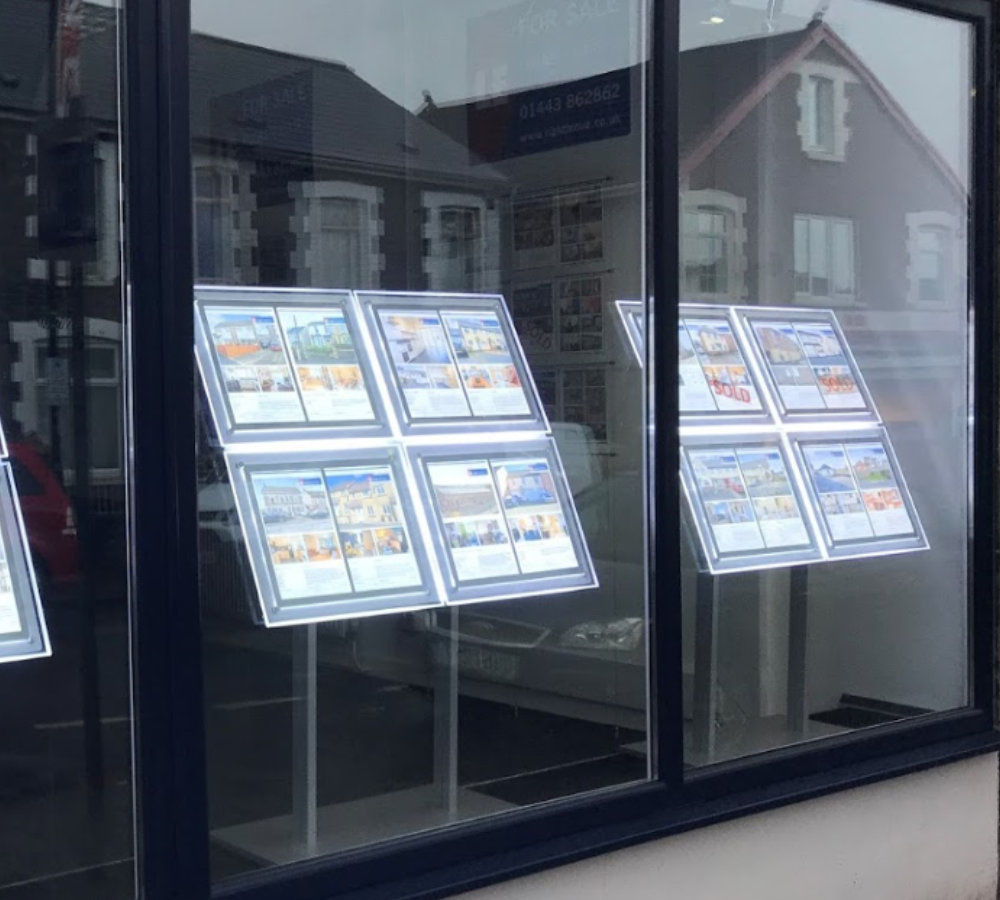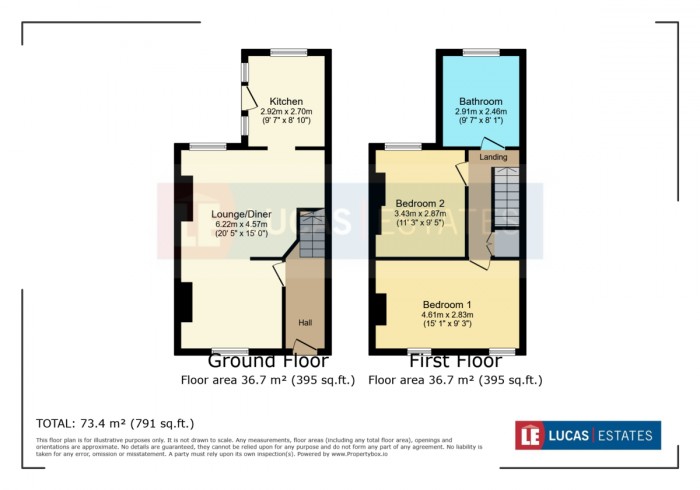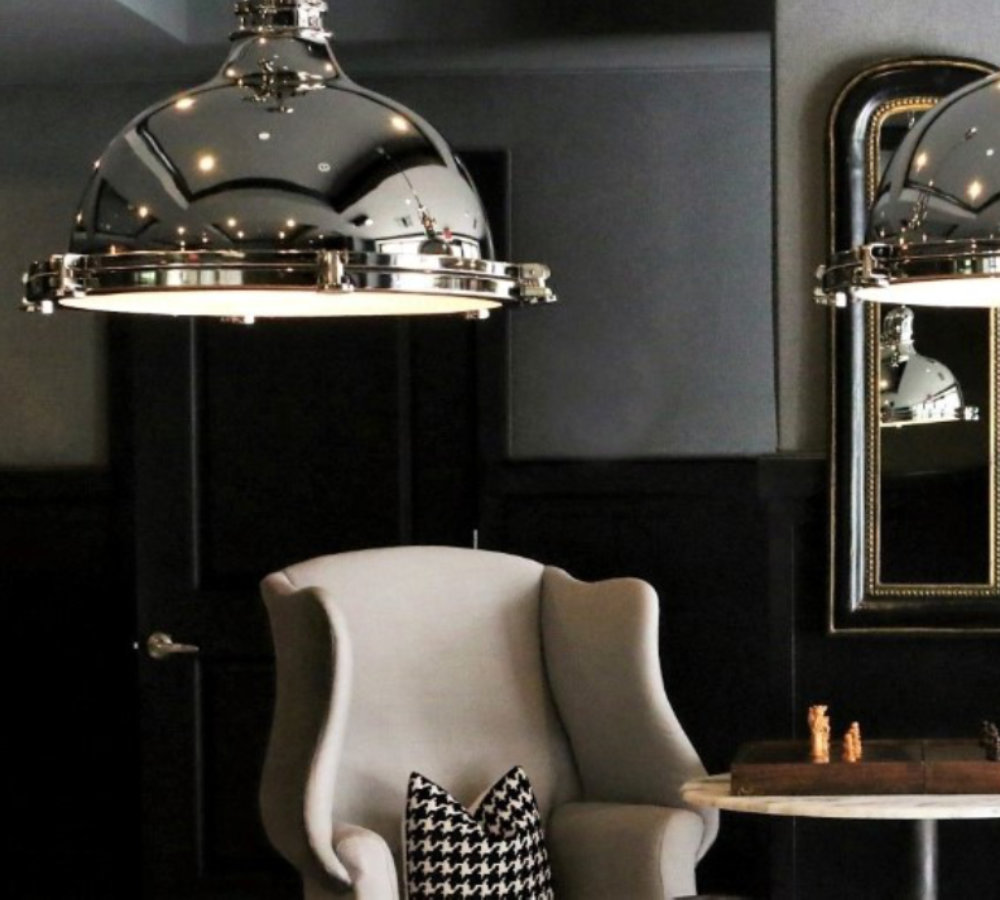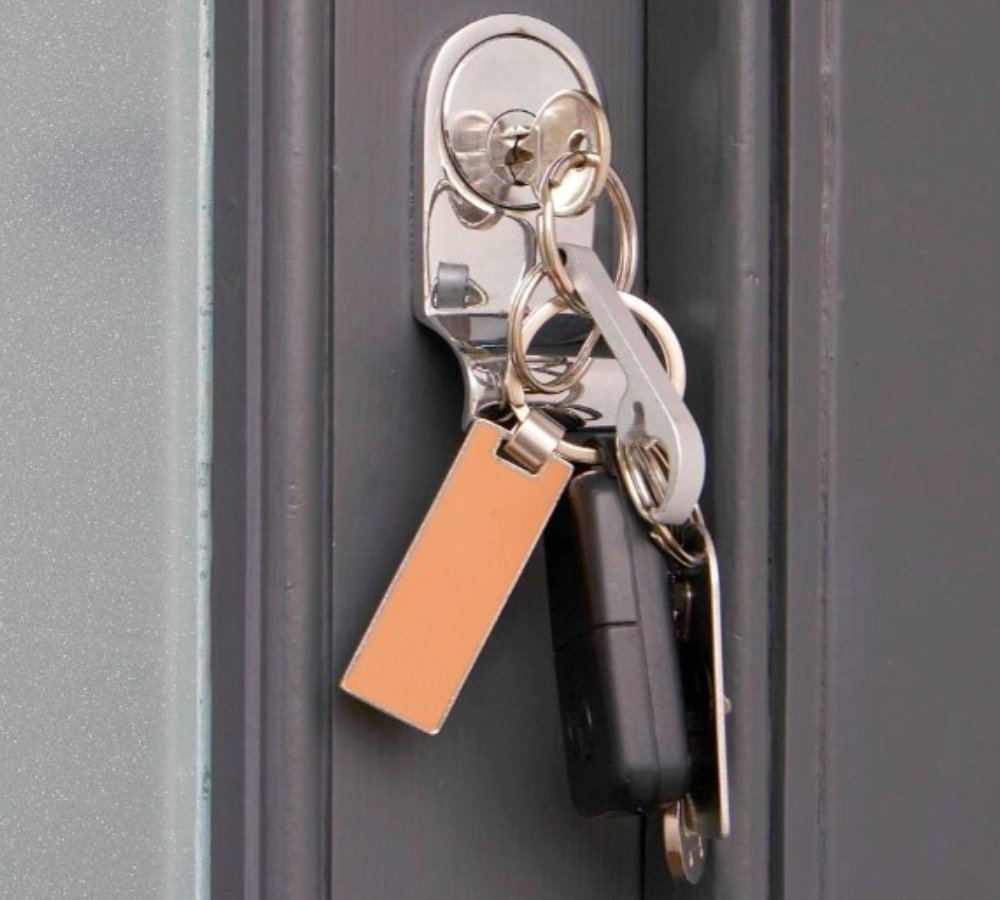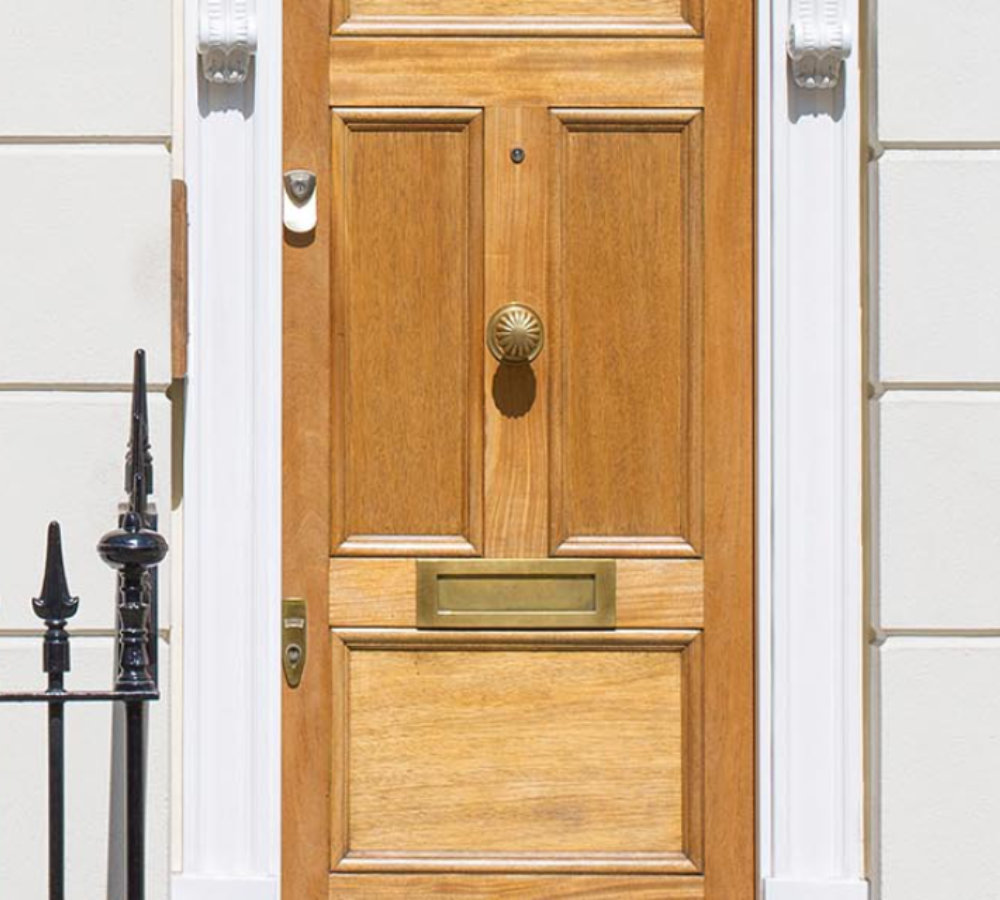Features
- CHAIN FREE
- OPEN PLAN LOUNGE/DINER
- FEATURE FIREPLACE
- OAK KITCHEN
- TWO DOUBLE BEDROOMS
- SOUTH FACING GARDEN
- POPULAR LOCATION
- GREAT TRANSPORT LINKS
Full Details
Delighted to present this two-bedroom terraced house for sale, situated on a popular street in Gilfach. The location is second to none, with excellent public transport links and local amenities within easy reach. This property is especially ideal for first time buyers looking to make their mark on a home.
The house is in need of modernising, offering a unique opportunity to truly make it your own. As you enter, the reception room immediately catches your attention. This open-plan lounge/diner is both welcoming and spacious, with windows to the front and rear, flooding the room with natural light. Characterised by an original stone fireplace with an inset gas fire, it provides the perfect space for cosy evenings in. The semi open arch partition adds a touch of architectural interest to the room.
The property benefits from a functional oak design kitchen that, while requiring some modernising, provides a great starting point for creating your dream culinary space.
The house accommodates two double bedrooms. The first bedroom is a generously sized double room, offering plenty of space to suit your needs. The second bedroom, also a double, features a built-in cupboard, providing extra storage space.
The bathroom needs updating, offering another opportunity to add value and design it to your own taste.
One of the unique features of this property is the south-facing garden. With a little work, it has the potential to become an inviting outdoor space, perfect for enjoying sunny afternoons and alfresco dining.
This property is a fantastic opportunity to create a beautiful home in a desirable location. With its potential for improvement and unique features, it offers a solid foundation upon which to build your dream home. Please get in touch to arrange a viewing and take the first step towards owning this charming property.
HALLWAY LOUNGE/DINER 20' 4" x 14' 11" (6.22m x 4.57m) KITCHEN 9' 6" x 8' 10" (2.92m x 2.70m) STAIRS TO THE FIRST FLOOR LANDING LEADING TO TWO BEDROOMS AND FAMILY BATHROOM BEDROOM ONE 15' 1" x 9' 3" (4.61m x 2.83m) BEDROOM TWO 11' 3" x 9' 4" (3.43m x 2.87m) BATHROOM 9' 6" x 8' 0" (2.91m x 2.46m) TO THE OUTSIDE TO THE REAR South facing garden with lots of potential to improve further.
In accordance with the 1993 Misrepresentation Act the agent has not tested any apparatus, equipment, fixtures, fittings or services and so, cannot verify they are in working order, or fit for their purpose. Neither has the agent checked the legal documentation to verify the leasehold/freehold status of the property. The buyer is advised to obtain verification from their solicitor or surveyor. Also, photographs are for illustration only and may depict items which are not for sale or included in the sale of the property, All sizes are approximate.
INDEPENDENT MORTGAGE SERVICE AVAILABLE.
Your home is at risk of being repossessed if you do not keep up repayments on your mortgage.
