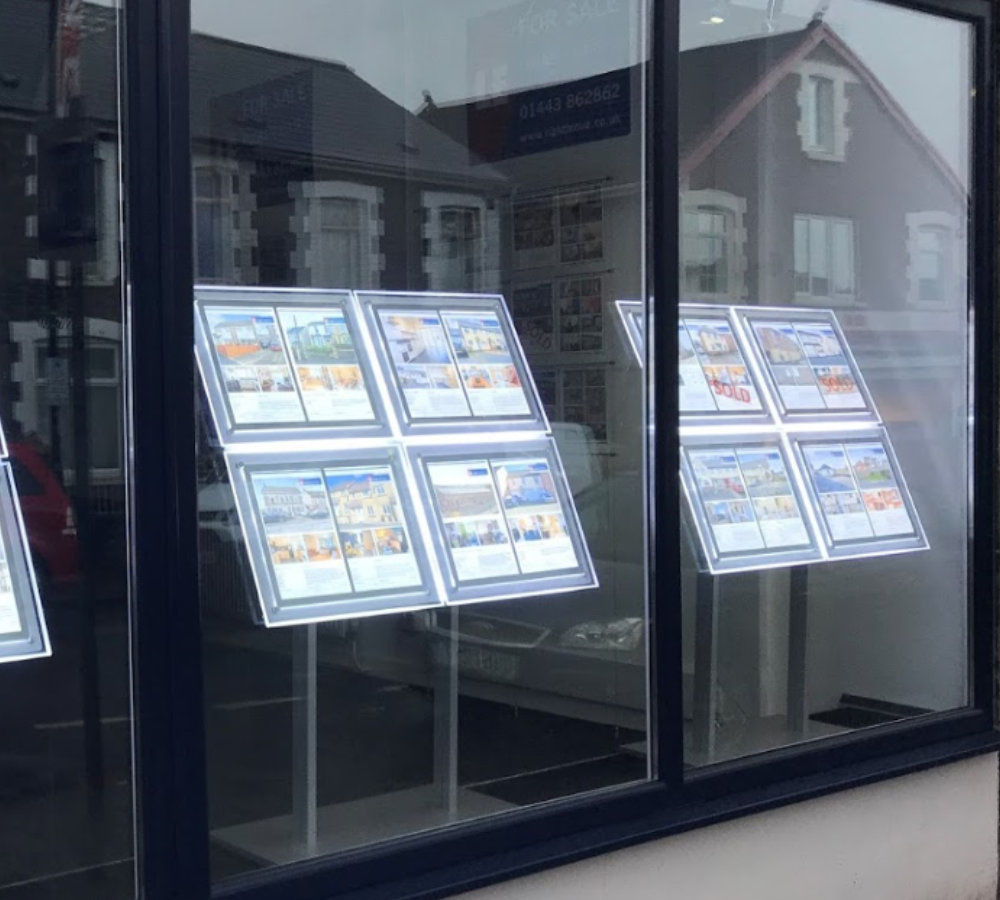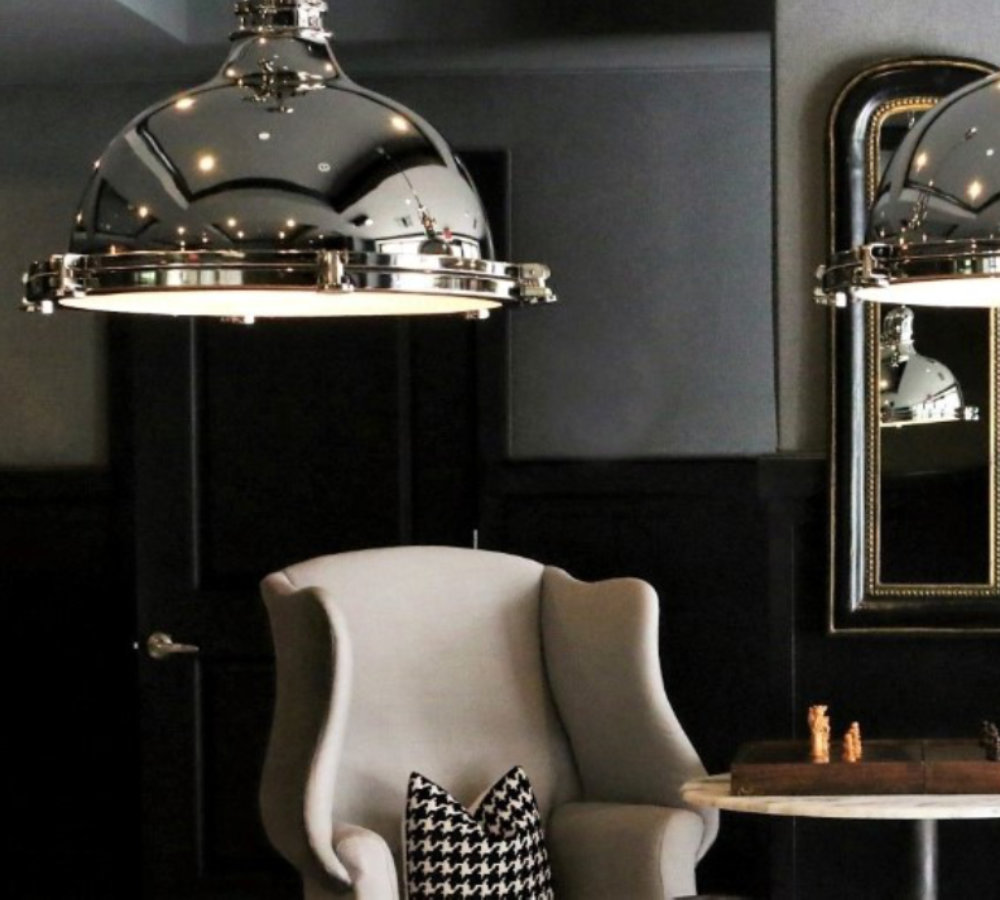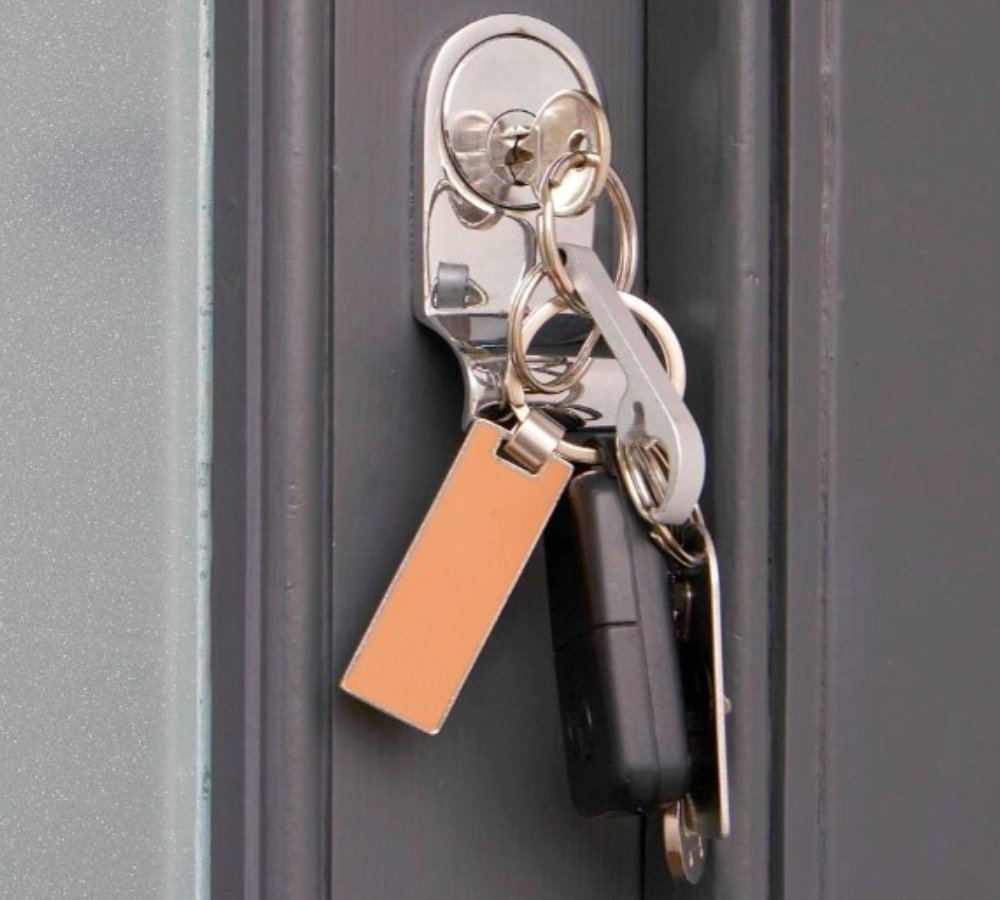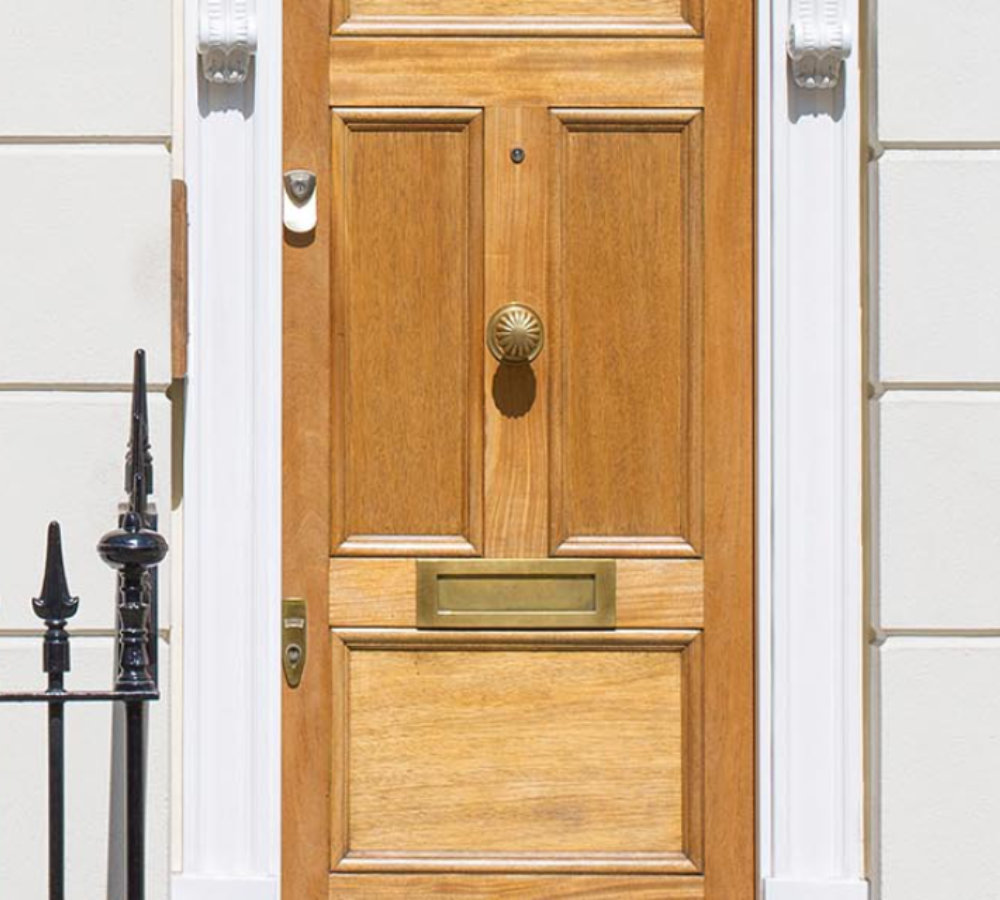Features
- NO CHAIN
- CHARMING PERIOD FEATURES
- SOUGHT AFTER LOCATION
- TWO RECEPTION ROOMS
- BEAUTIFUL BAY WINDOWS
- ADDITIONAL DINING ROOM
- MODERN KITCHEN
- THREE DOUBLE BEDROOMS
- WELL MAINTAINED GARDENS
Full Details
For sale is this charming semi-detached house, rich in original period features and situated in a quiet, sought after area. The property is well-served by local amenities and public transport links, making it an ideal home for families.
Upon entering the house, you are welcomed into one of two beautifully presented reception rooms. Both spaces are graced with high ceilings and cozy fireplaces, making them perfect for both entertaining and relaxing. The first reception room further benefits from a large bayfront window, flooding the room with natural light.
This house boasts three generously sized bedrooms. The master bedroom is notably spacious and benefits from a wealth of natural light from the bay front window. The remaining two bedrooms are attractive double rooms, offering ample space for a growing family or visiting guests.
The kitchen is modern and well-equipped with an integrated electric oven and hob. It is a bright and inviting space, thanks to the natural light pouring in. This home also has an additional dining room, providing an excellent space for family meals.
The bathroom features a heated towel rail, along with a fantastic opportunity to modernise and personalise the space to your own taste, adding value to the property.
One of the house's standout features is its distinct character, evident in the original period features, high ceilings, and the fireplaces. There is a wonderful opportunity for the new owners to modernise and enhance this characterful property while retaining its charm and elegance.
PORCH Enter via front door. Original tiled floors and tiled walls. Door leading to hallway.
HALLWAY Gives access to lounge, additional sitting room and dinning room. Carpeted flooring. Stairs to the first floor and under stairs storage. Radiator.
LOUNGE 13' 5" x 12' 10" (4.10m x 3.92m) Family lounge with feature fireplace and inset gas fire. Large, beautiful bay front window. Carpeted flooring. Radiator.
SITTING ROOM 11' 6" x 11' 5" (3.51m x 3.49m) Good size additional sitting room. Feature fireplace with inset electric fire. Carpeted flooring. Window to the rear. Radiator.
DINING ROOM 14' 2" x 10' 2" (4.34m x 3.12m) Great size dining room with space to fit 6/8 seater dining table. Feature fireplace with inset electric fire. Laminate wood flooring. Window to the side. Radiator.
KITCHEN 14' 2" x 11' 9" (4.34m x 3.60m) Lovely bright and modern kitchen. Fitted with white shaker style wall and base units. Light wood laminate work surfaces with inset sink and drainer. Tiled splashbacks. Space and plumbing for washing machine. Integrated electric oven and hob. Laminate wood flooring. Window to the rear. Door to back garden and door to WC.
WC Consists of WC and wash basin. Tiled splashback. Vinyl/waterproof flooring. Window to the side.
STAIRS LEADING TO THE FIRST FLOOR LANDING Leading to three bedrooms and bathroom. Carpeted flooring. Storage cupboard.
WET-ROOM 6' 11" x 5' 9" (2.12m x 1.76m) Fitted with shower and assisted aids. WC and wash basin. Vinyl flooring. Tiled walls and PVC cladded shower walls. Electric power shower. Window to the side. Towel rail radiator.
BEDROOM ONE 16' 11" x 13' 3" (5.17m x 4.06m) Very generous master bedroom. Carpeted flooring. Single window and a large bay window to the front. Radiator.
BEDROOM TWO 11' 10" x 11' 1" (3.61m x 3.39m) Double bedroom. Carpeted flooring. Window to the rear. Radiator.
BEDROOM THREE 10' 4" x 10' 4" (3.17m x 3.17m) Double bedroom. Carpeted flooring. Window to the rear. Wall mounted combi boiler. Radiator
TO THE OUTSIDE TO THE FRONT Contained cultivated pretty front garden with access gate and seating area. Side - Path with access to rear.
TO THE REAR Cultivated on two levels with seating area and storage. Shed is split in two with power. Single garage, ideal for additional storage. Power sockets and light.
In accordance with the 1993 Misrepresentation Act the agent has not tested any apparatus, equipment, fixtures, fittings or services and so, cannot verify they are in working order, or fit for their purpose. Neither has the agent checked the legal documentation to verify the leasehold/freehold status of the property. The buyer is advised to obtain verification from their solicitor or surveyor. Also, photographs are for illustration only and may depict items which are not for sale or included in the sale of the property, All sizes are approximate.
INDEPENDENT MORTGAGE SERVICE AVAILABLE.
Your home is at risk of being repossessed if you do not keep up repayments on your mortgage.












