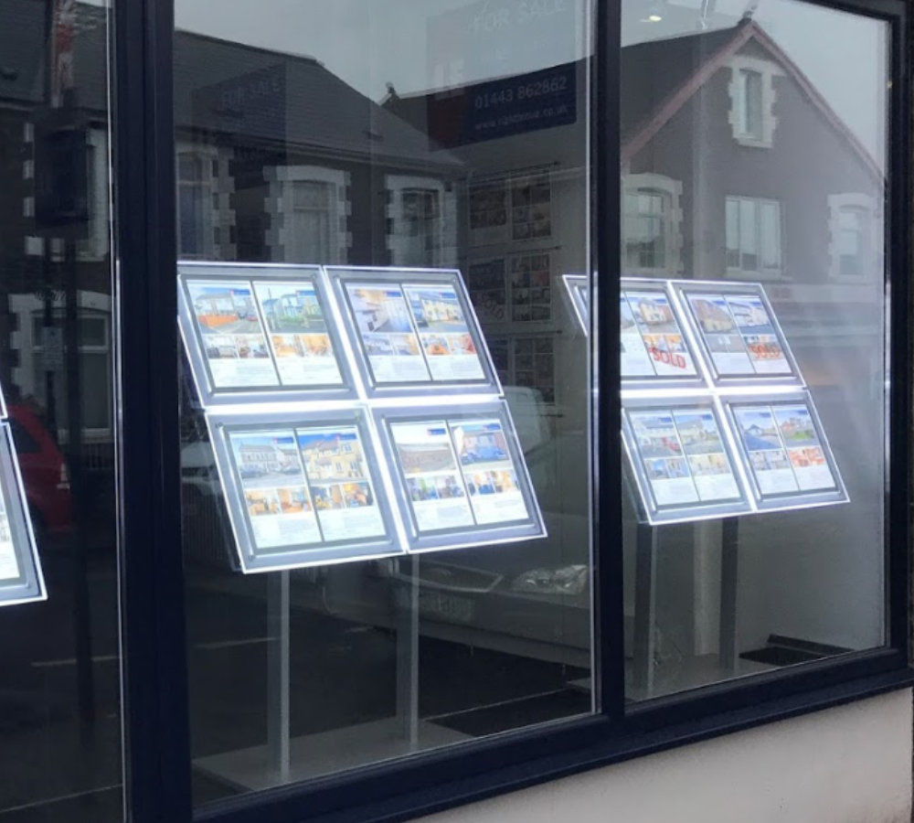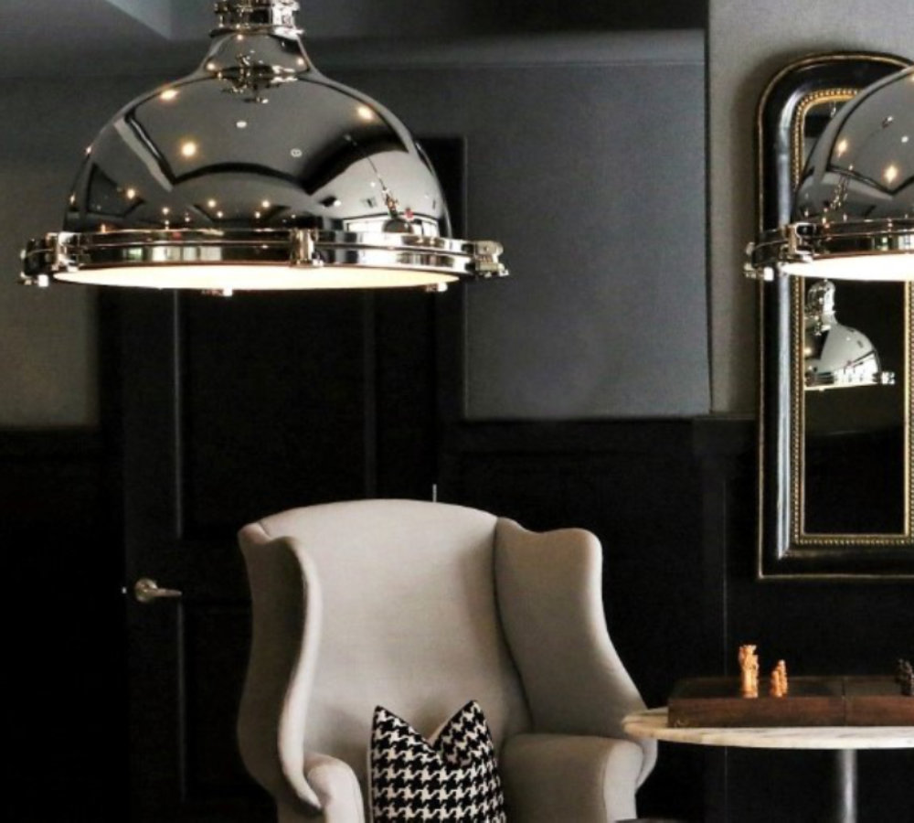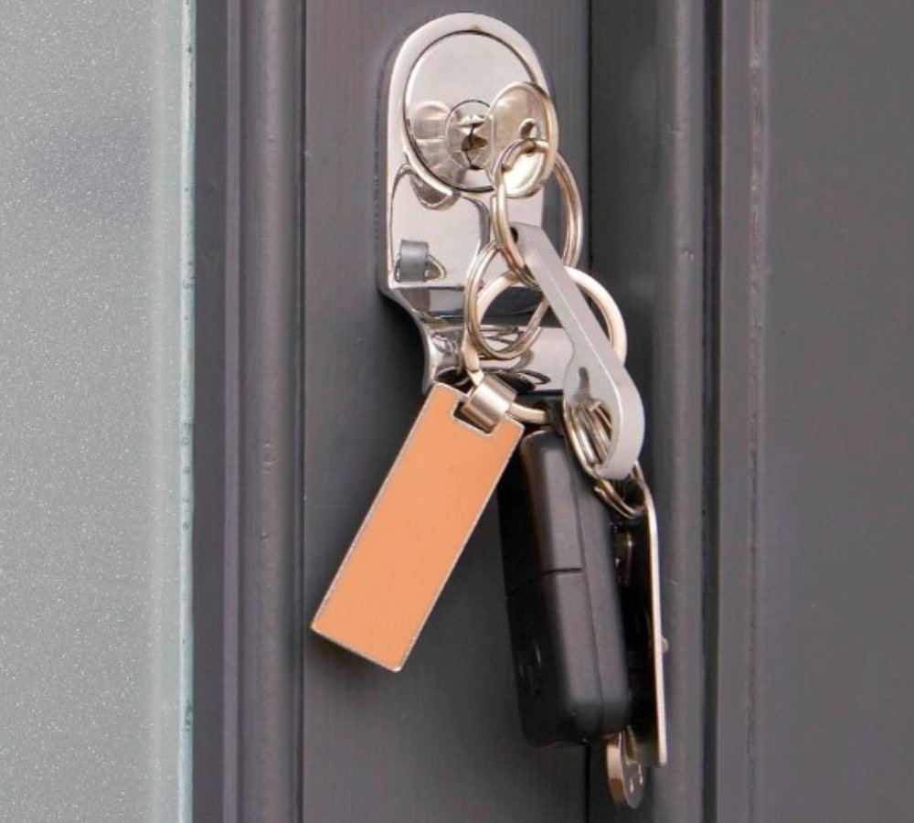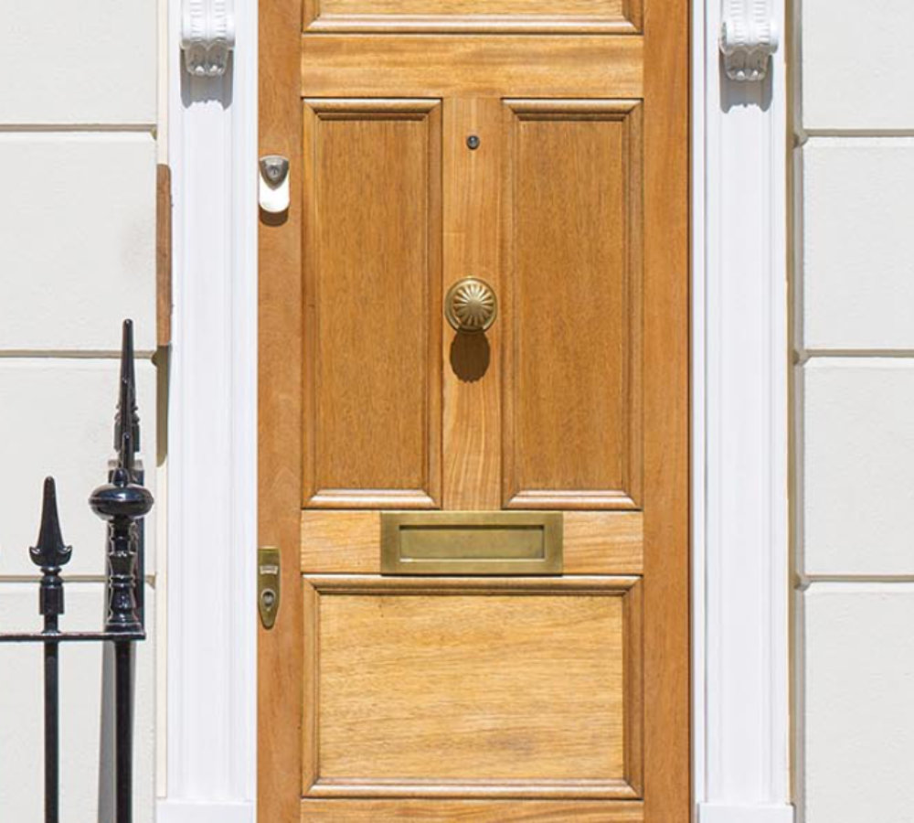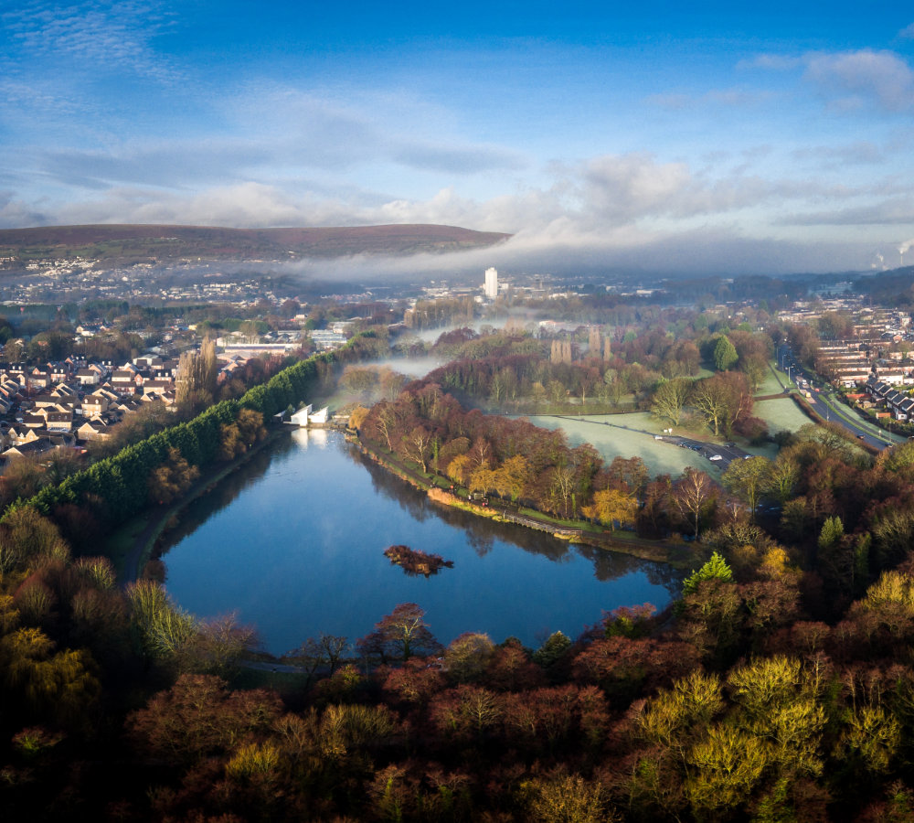Features
- FANTASTIC 3 BEDROOM SEMI DETACHED
- EXCEPTIONAL STANDARD
- DESIRABLE DEVELOPMENT
- BEAUTIFUL KITCHEN
- MODERN BATHROOM
- STYLISH EN-SUITE
- LARGE LOUNGE
- LOW MAINTENANCE GARDEN
- 2 CAR DRIVEWAY
Full Details
We are proud to bring to market this truly beautiful family home situated in a highly desirable development in Tredegar, built approximately 8 years ago by DAVIES HOMES. Property boasts many modern features and integrated appliances such as fridge freezer and dish washer. Three Wc for convenient living as well as side by side, double off road parking. Must be viewed to be truly appreciated!
HALLWAY 13' 7" x 3' 8" (4.16m x 1.13m) Entrance giving access to kitchen, lounge, WC and stairs to the first floor. Beautiful Herringbone design laminate flooring. Radiator.
LOUNGE 19' 9" x 16' 5" (6.04m x 5.01m) Fantastic size family lounge with space for dining table. Brand new carpet and under the stairs storage. French doors leading to the rear garden. Two radiators.
KITCHEN 13' 7" x 9' 1" (4.16m x 2.78m) Stunning modern kitchen with a beautiful bay window and seat to the front. Contrasting grey high gloss wall and base units, handless design. Integrated appliances including fridge freezer, dishwasher and gas hob with electric oven and extractor over head. Space and plumbing for washing machine. Inset sink and drainer with laminate work surfaces. Tiled splashbacks. Matching herringbone design flooring. Spotlights. Radiator.
WC 6' 9" x 3' 0" (2.08m x 0.92m) Consists of WC and wash basin with tiled splash back. Matching Herringbone design flooring. Radiator and window to the front.
TO THE FIRST FLOOR Landing giving access to three bedrooms, family bathroom and a partially boarded attic. Brand new carpet on landing and stairs.
BEDROOM 1 13' 0" x 10' 5" (3.985m x 3.18m) Very generous master bedroom with double built in wardrobes. Carpeted flooring. Window to the rear. Radiator. Entrance to en-suite.
ENSUITE 10' 5" x 3' 0" (3.19m x 0.93m) Stylish en-suite consists of WC, wash basin and shower cubicle with thermostatic power shower. Tiled floors and half tiled walls. Designer chrome towel rail radiator. Spotlights. Window to the side.
BEDROOM 2 11' 3" x 9' 2" (3.43m x 2.81m) Double bedroom with double built in wardrobes. Carpeted flooring. Radiator. Window to the front.
BEDROOM 3 7' 0" x 6' 10" (2.15m x 2.10m) Single bedroom. Carpeted flooring. Radiator. Window to the front.
BATHROOM 9' 2" x 4' 11" (2.80m x 1.52m) Beautiful modern family bathroom. Consists of WC, wash basin and bathtub. Tiled flooring and half tiled walls. Designer towel rail radiator. Spotlights.
TO THE OUTSIDE TO THE FRONT To the front - Driveway parking for 2 vehicles
TO THE REAR A lovely enclosed low maintenance garden with a Patio seating area and a turfed lawn.
In accordance with the 1993 Misrepresentation Act the agent has not tested any apparatus, equipment, fixtures, fittings or services and so, cannot verify they are in working order, or fit for their purpose. Neither has the agent checked the legal documentation to verify the leasehold/freehold status of the property. The buyer is advised to obtain verification from their solicitor or surveyor. Also, photographs are for illustration only and may depict items which are not for sale or included in the sale of the property, All sizes are approximate.
INDEPENDENT MORTGAGE SERVICE AVAILABLE.
Your home is at risk of being repossessed if you do not keep up repayments on your mortgage.
