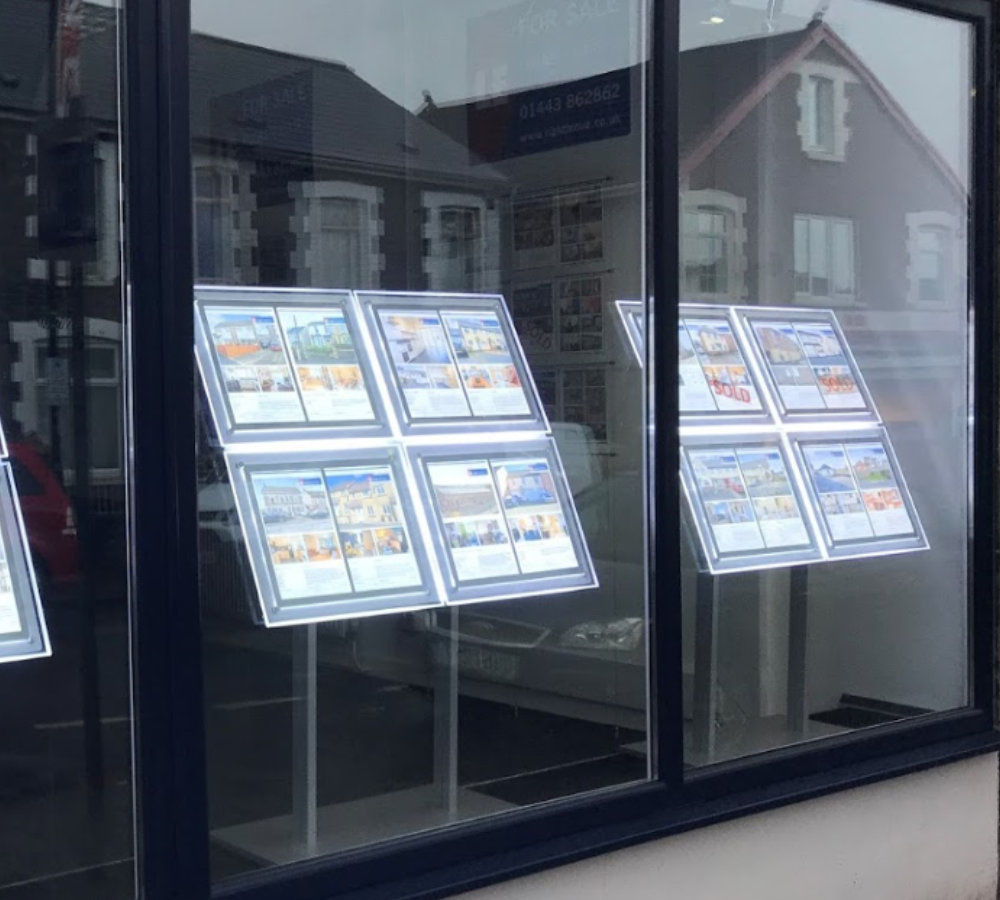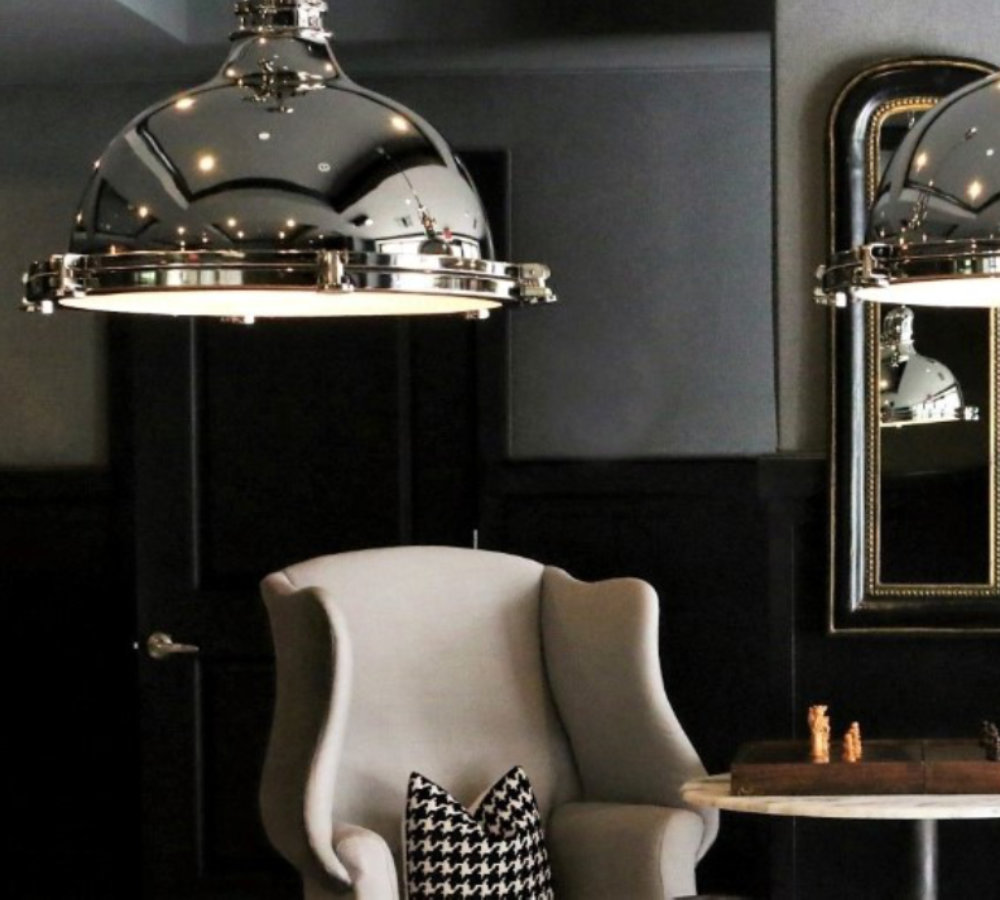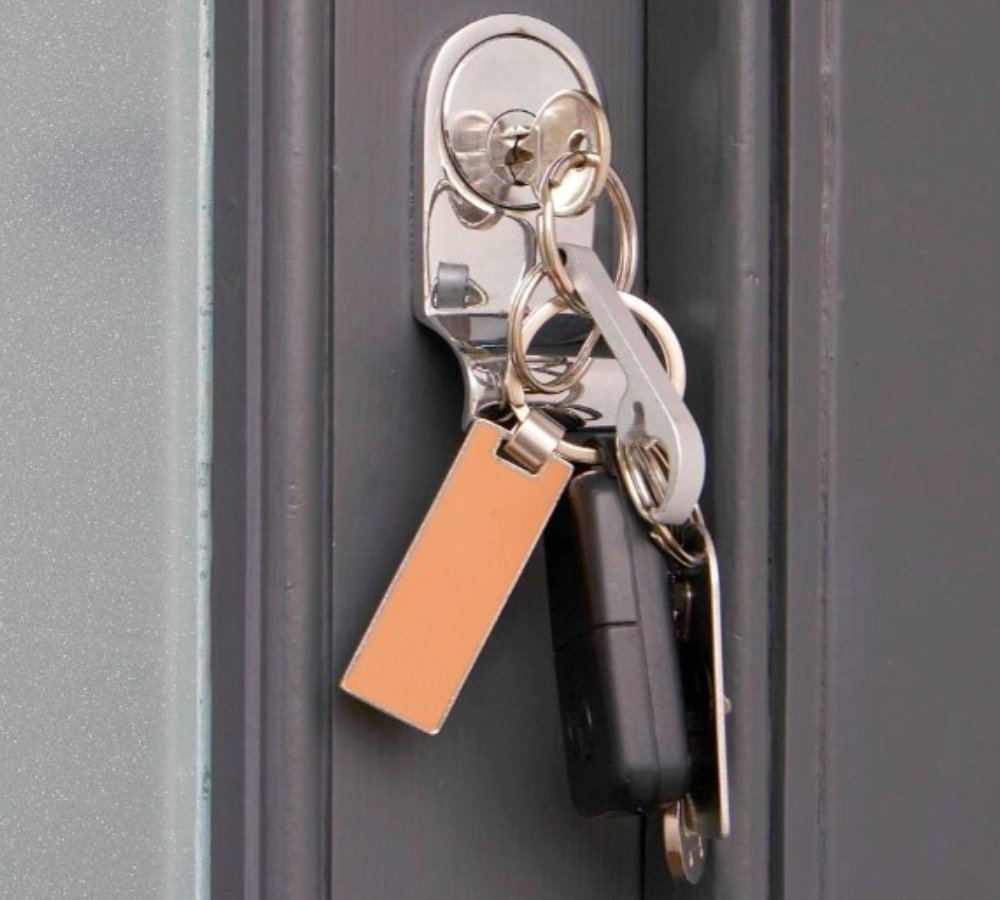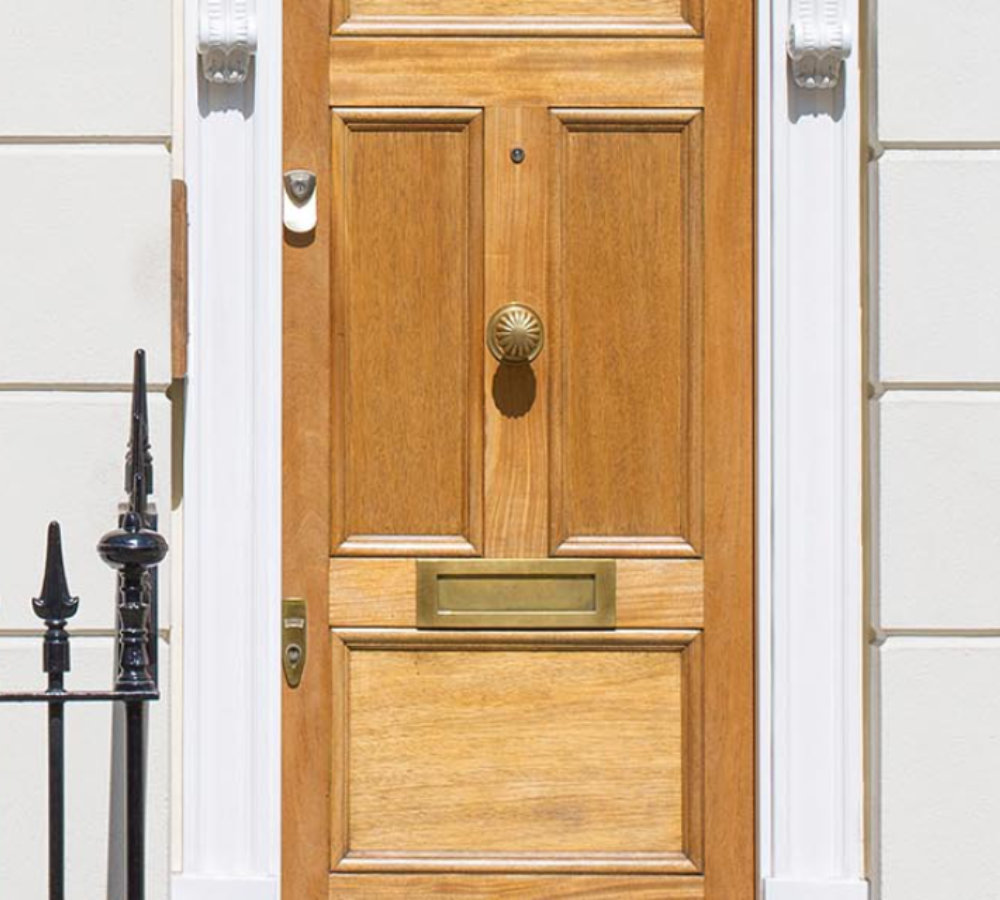Features
- Substantial home
- Two reception rooms
- Four double bedrooms
- Ensuite
- Balcony
- New boiler
Full Details
HALL Large entrance hall with tiled floor. Stairs to first floor. Doors to lounge, dining room and kitchen/diner.
LOUNGE 14' 8" x 9' 6" (4.48m x 2.90m) Spacious lounge with bay window to front. Carpeted floor. Radiator. Beautiful coving. Feature fireplace.
DINING ROOM 13' 5" x 10' 9" (4.09m x 3.30m) Good size additional reception room. Feature log burner. French doors to rear garden. Radiator.
KITCHEN/DINER 15' 1" x 13' 3" (4.60m x 4.05m) Spacious kitchen with good space for central dining table. Tiled floor. Range cooker to stay. Shaker style units with wood block work surfaces with inset sink & drainer. Breakfast bar seating area. Door to utility room.
UTILITY ROOM 13' 3" x 9' 9" (4.05m x 2.98m) Large, dedicated utility room with space for washing machine and dryer. Tiled floor. Door to WC.
WC 8' 0" x 3' 9" (2.45m x 1.15m) Fitted with WC & wash basin. Tiled floor. Radiator.
TO THE FIRST FLOOR BEDROOM ONE 19' 4" x 9' 6" (5.90m x 2.92m) Exceptionally large main bedroom. Bay window to front. Carpeted floor. Door to balcony. Two Radiators.
BEDROOM TWO 9' 10" x 8' 11" (3.02m x 2.74m) Double bedroom. Carpeted floor. Door to ensuite. Window to rear. Radiator.
ENSUITE 9' 10" x 3' 0" (3.02m x 0.92m) Fitted with WC, walk-in shower & wash basin.
BEDROOM THREE 13' 5" x 12' 2" (4.11m x 3.73m) Double bedroom. Carpeted floor. Window to rear. Radiator.
BEDROOM FOUR 10' 6" x 9' 6" (3.22m x 2.92m) Double bedroom. Carpeted floor. Window to side. Radiator.
SHOWER ROOM 7' 3" x 6' 5" (2.22m x 1.98m) Suite comprising; walk-in shower, WC, bidet and wash basin. Tiled floor & splash backs. Window to side. Radiator.
STAIRS TO ATTIC ROOM ATTIC ROOM Ideal space for storage. Low ceilings. Window to front.
TO THE FRONT Steps to front door.
TO THE REAR Courtyard area. Steps up to a further seating area. Steps up again to a third tier landscaped into a hardstand parking area for 1-2 vehicles accessed from the rear lane. Could be used as a seating area.
In accordance with the 1993 Misrepresentation Act the agent has not tested any apparatus, equipment, fixtures, fittings or services and so, cannot verify they are in working order, or fit for their purpose. Neither has the agent checked the legal documentation to verify the leasehold/freehold status of the property. The buyer is advised to obtain verification from their solicitor or surveyor. Also, photographs are for illustration only and may depict items which are not for sale or included in the sale of the property, All sizes are approximate.
INDEPENDENT MORTGAGE SERVICE AVAILABLE.
Your home is at risk of being repossessed if you do not keep up repayments on your mortgage.












