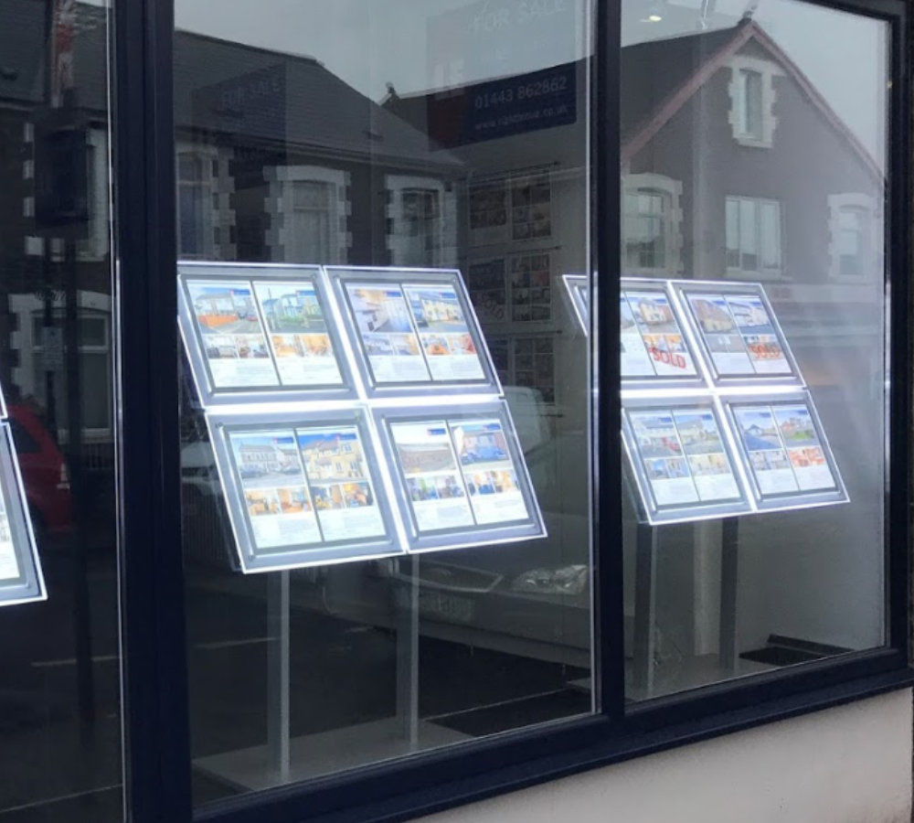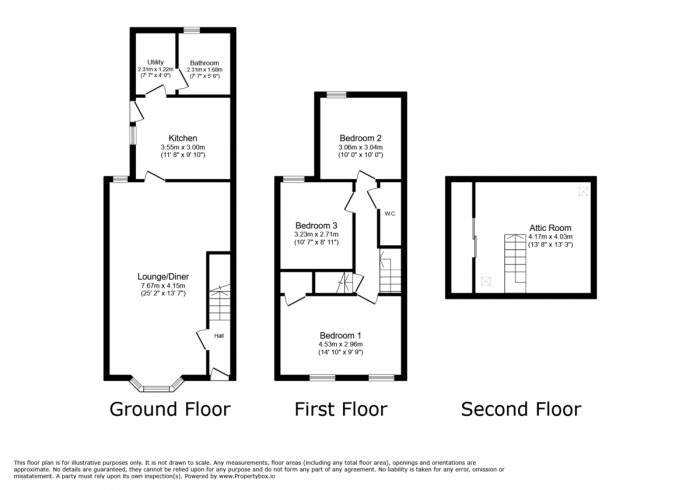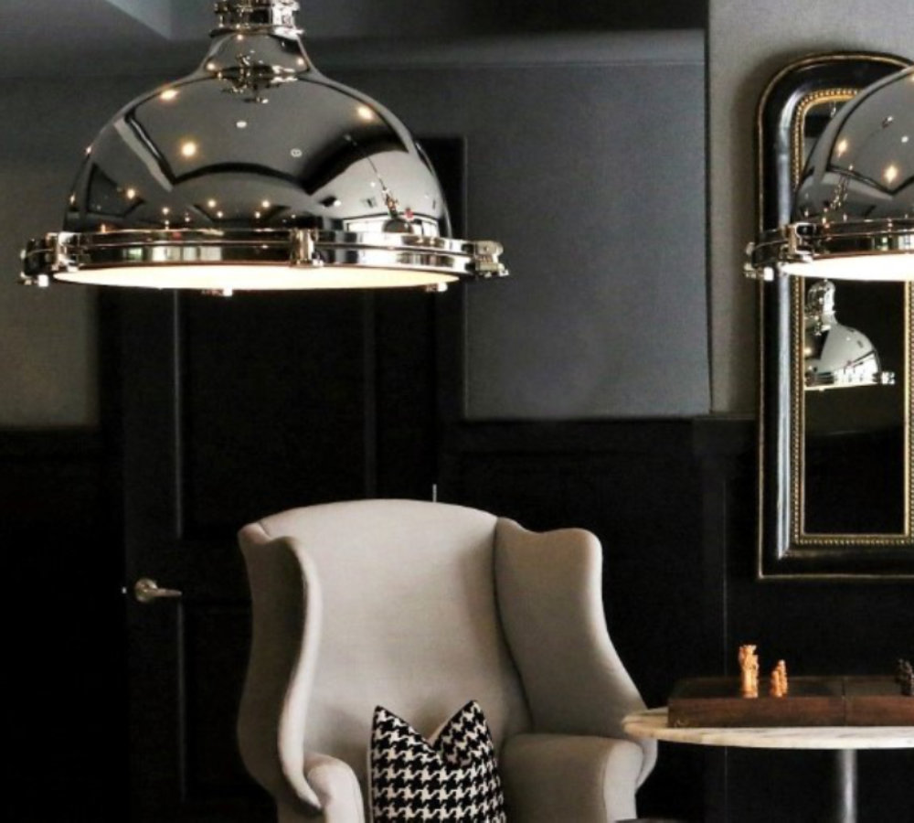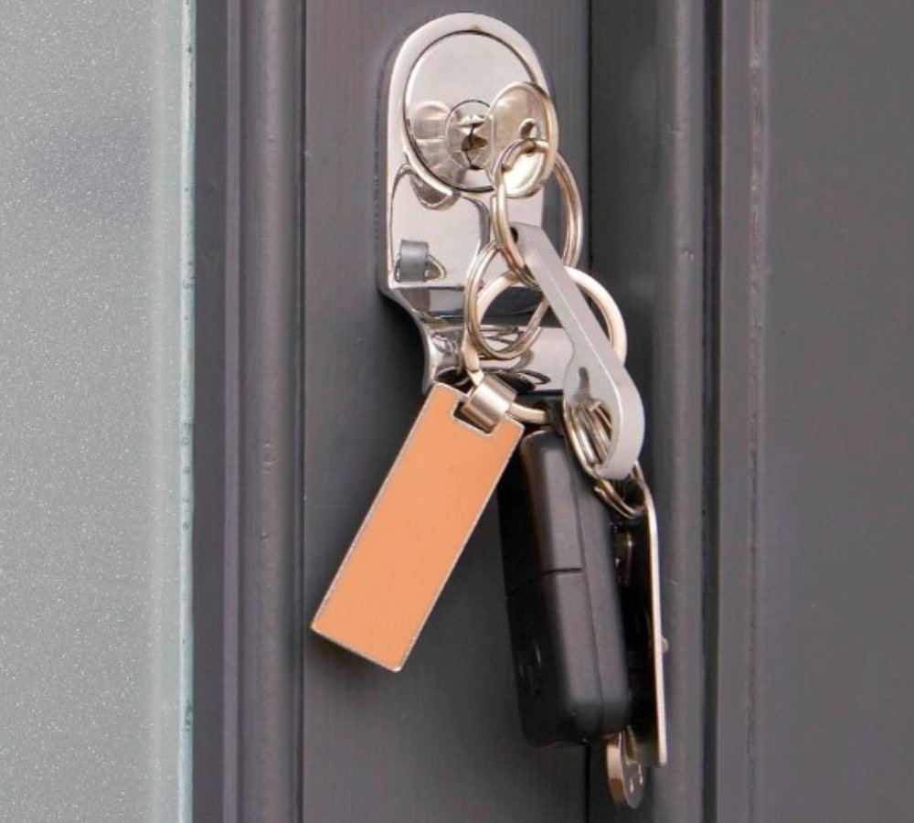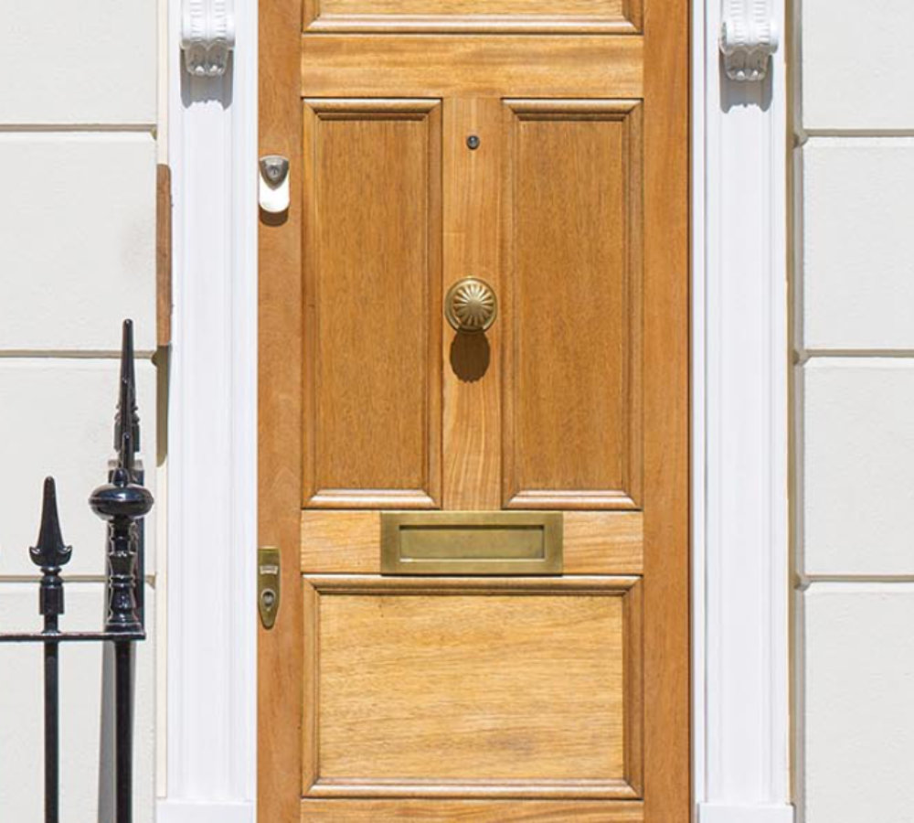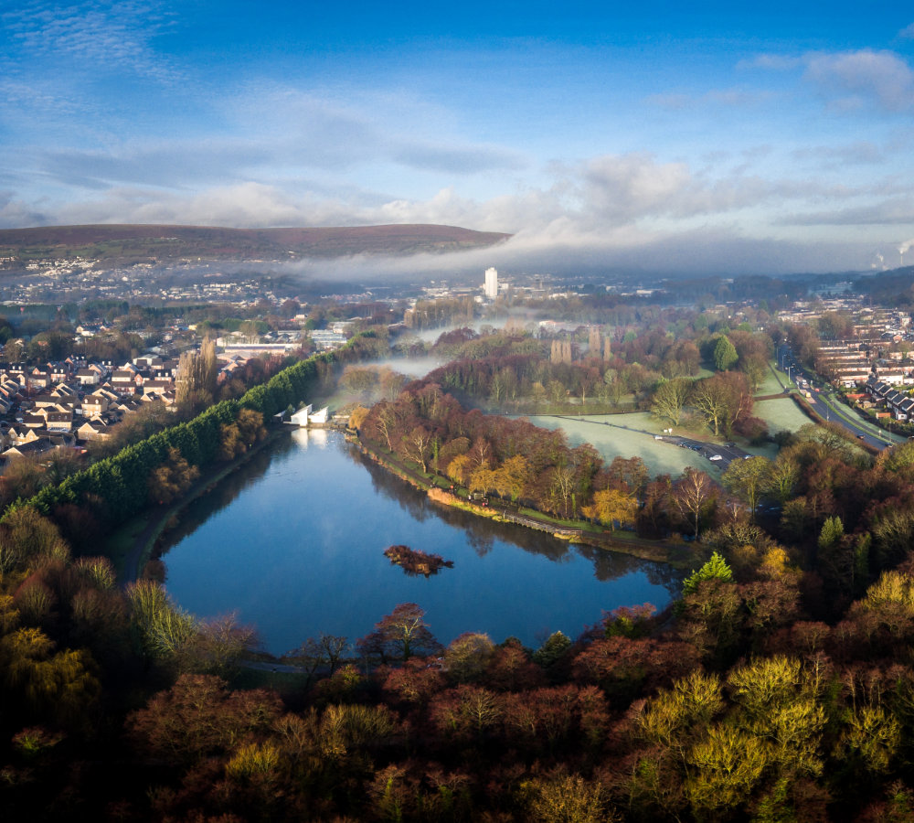Features
- THREE DOUBLE BEDRROMS
- ATTIC ROOM
- LARGE LOUNGE/DINER
- MODERN FITTED KITCHEN
- STYLISH BATHROOM
- SHOWER ROOM
- UTILITY
- OFF ROAD PARKING
Full Details
* THREE DOUBLE BEDROOMS * ADDITIONAL CONVERTED ATTIC ROOM * OFF ROAD PARKING * LARGE FAMILY LOUNGE * MODERN KITCHEN AND BATHROOM * SHOWER ROOM * UTILITY. Must see family home just off Bargoed Town centre, extended and immaculate throughout. Excellent additional attic room conversion offering the option of a fourth double bedroom. Well thought out floor plan offering everything you need.
HALLWAY 8' 7" x 2' 10" (2.63m x 0.88m) Entrance giving access to Lounge and stairs leading to first floor. Tiled flooring and radiator.
LOUNGE/DINER 15' 3" x 13' 7" (4.67m x 4.15m) Great size lounge and diner with space for 4-6 person table. Beautiful front bay window. Original feature fireplace with inset electric fire. Under the stairs storage. Wood effect flooring. Window to the rear. Access to Kitchen. Two radiators.
KITCHEN 11' 7" x 9' 10" (3.55m x 3.00m) Modern fitted shaker style kitchen. Wall and base units with wooden doors and end panels. Laminate work surfaces with inset sink and drainer. Integrated dish washer and range cooker to stay with extractor overhead. Space for American style fridge freezer. Tile flooring. Window and door to the side. Radiator. Access door to utility room and family bathroom.
UTILITY 7' 6" x 4' 0" (2.31m x 1.22m) Ideal addition to any home. Space and plumbing for washing machine and tumble dryer. Integrated storage and cupboard housing Combi boiler. Tiled flooring. Radiator.
FIRST FLOOR Carpeted landing leading to three bedrooms, WC and stair case to attic room.
BEDROOM ONE 14' 10" x 9' 8" (4.53m x 2.96m) Fantastic size master bedroom. Under the stairs storage. Laminate flooring. 2 windows to the front. Radiator.
BEDROOM TWO 10' 0" x 9' 11" (3.06m x 3.04m) Double bedroom. Laminate flooring. Window to the rear. Radiator.
BEDROOM THREE 10' 7" x 8' 10" (3.23m x 2.71m) Double bedroom. Laminate flooring. Window to the rear. Radiator.
WC Excellent use of space to incorporate an additional WC. Updated by the current owner less than 12 months ago. Enclosed shower cubicle with tiled walls. Wash basin with tile splash back. Towel rail radiator. Laminate flooring.
FAMILY BATHROOM 7' 6" x 5' 6" (2.31m x 1.68m) Fresh and modern family bathroom consists of bathtub with attached shower head, WC and a beautiful floating wash basin. Tiled floors and walls. Chrome towel rail radiator. Window to the rear.
ATTIC ROOM 13' 8" x 13' 2" (4.17m x 4.03m) A versatile room that is currently used as a fourth bedroom. Great opportunity to have as an additional bedroom, home office or entertainment room. Plenty of storage on offer within the eaves. Laminate flooring. Two Velux windows. Radiator.
OUTSIDE TO THE FRONT Elevated courtyard frontage, set back off the road.
TO THE REAR Step up to a level patio seating area and stone chippings section. Step up again to hard stand offering off road parking, accessed from the rear lane. Electric roller door and a concrete she with power and light.
In accordance with the 1993 Misrepresentation Act the agent has not tested any apparatus, equipment, fixtures, fittings or services and so, cannot verify they are in working order, or fit for their purpose. Neither has the agent checked the legal documentation to verify the leasehold/freehold status of the property. The buyer is advised to obtain verification from their solicitor or surveyor. Also, photographs are for illustration only and may depict items which are not for sale or included in the sale of the property, All sizes are approximate.
INDEPENDENT MORTGAGE SERVICE AVAILABLE.
Your home is at risk of being repossessed if you do not keep up repayments on your mortgage.
