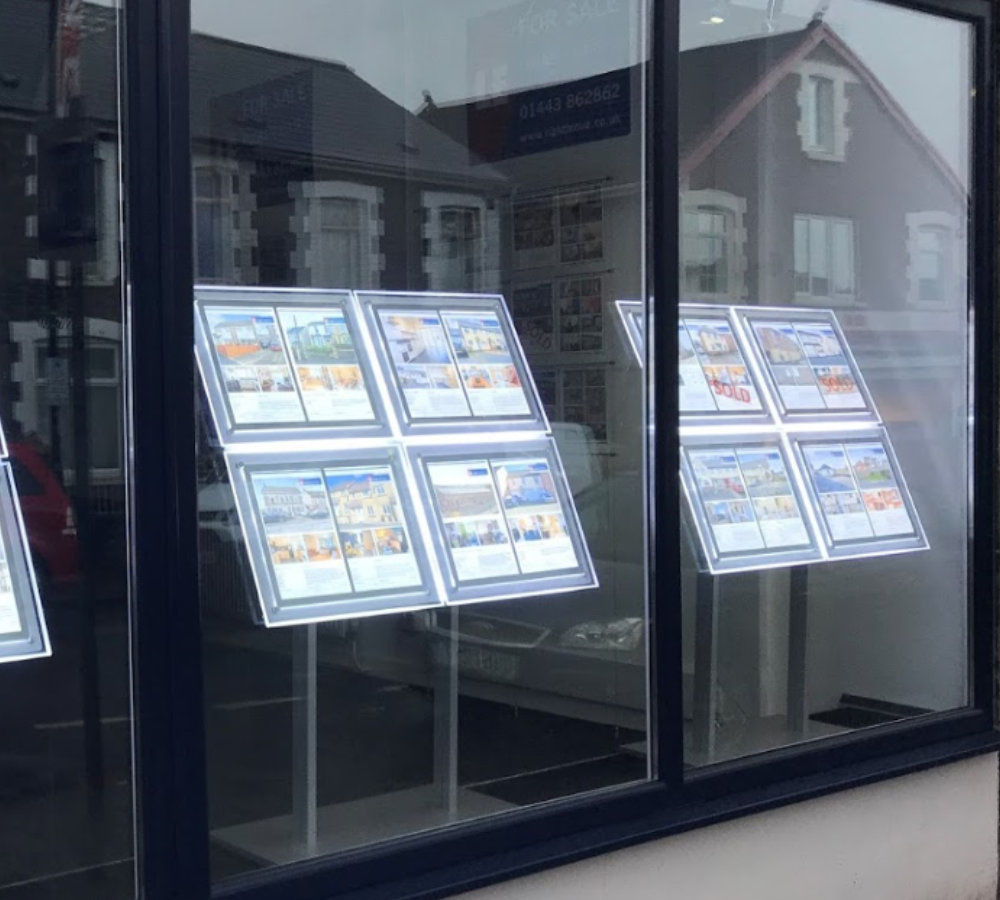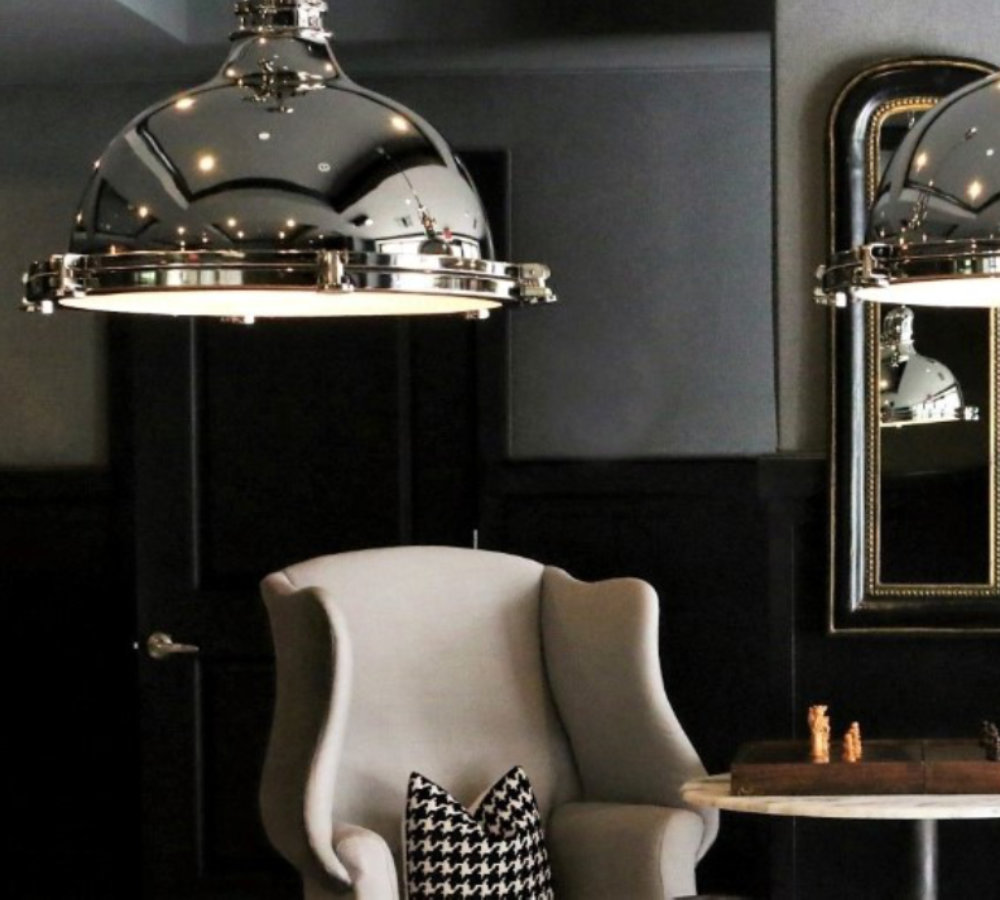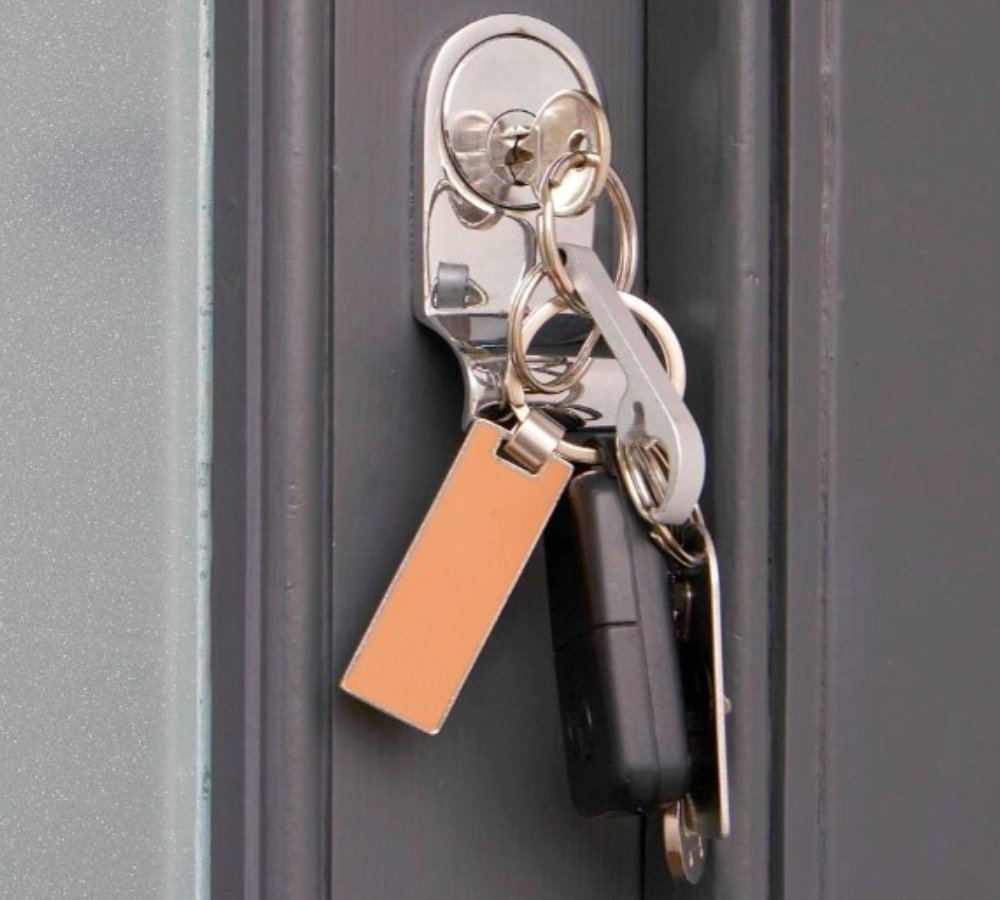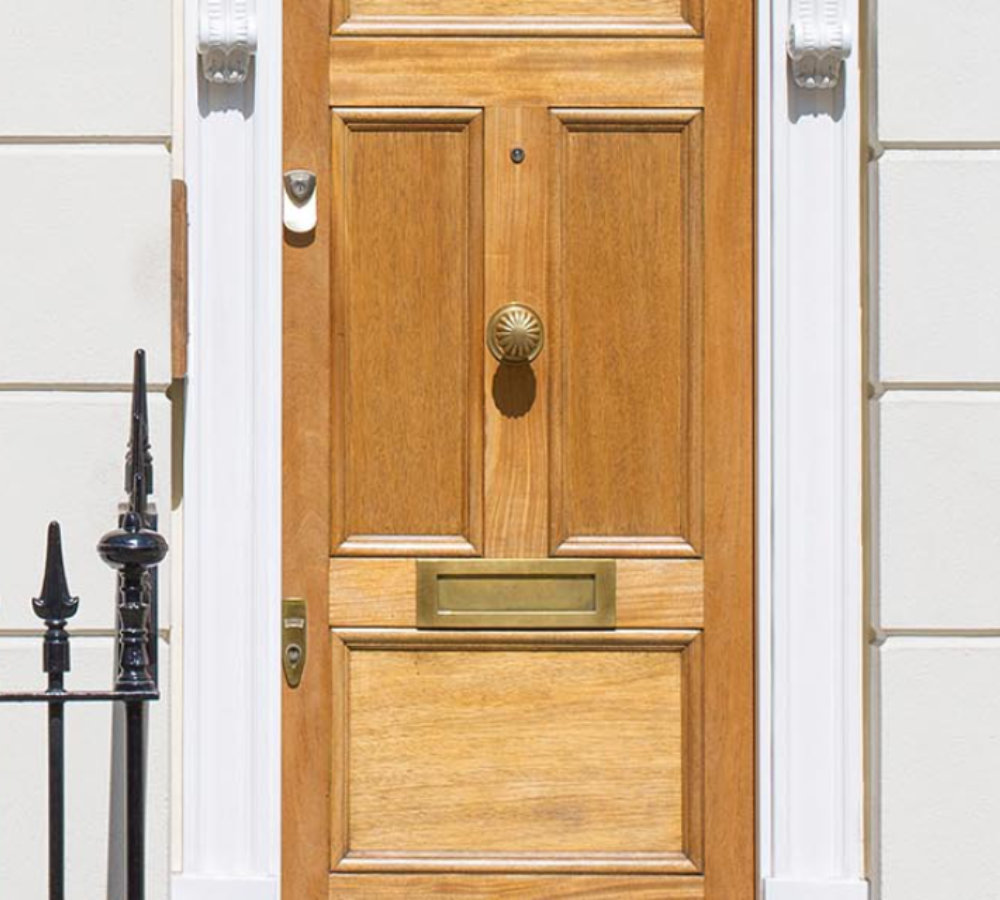
Lucas Estates are family owned and independently run
Read More
Selling your most valuable asset can seem really daunting and you need to be sure that the agent you choose will do their best to achieve you the best possible sale price for your property.
Read More
Finding a tenant for your property is only the beginning of being a Landlord.
Read More
Register for Property Updates
Register Here
How much is your property worth? Stop wondering and find out, with a property valuation from Lucas Estates.
Book Here
The areas covered by Lucas Estates.
Read More
Meet the Team that keep Lucas Estates moving.
Read More
Contact us here and we can assist you further.
Contact Us



