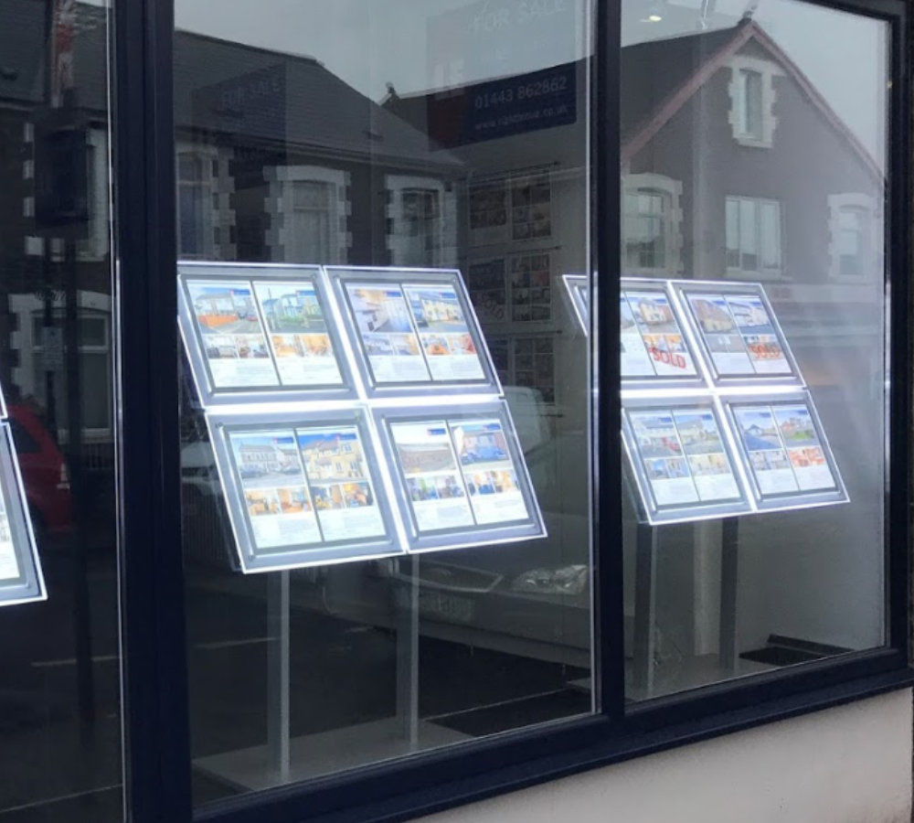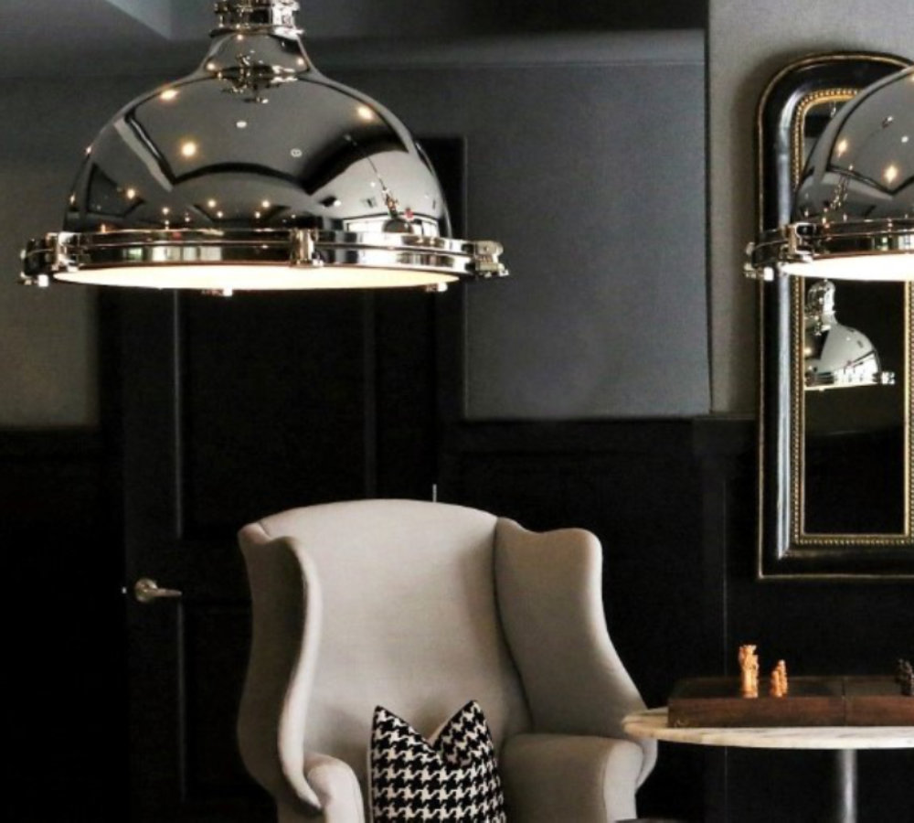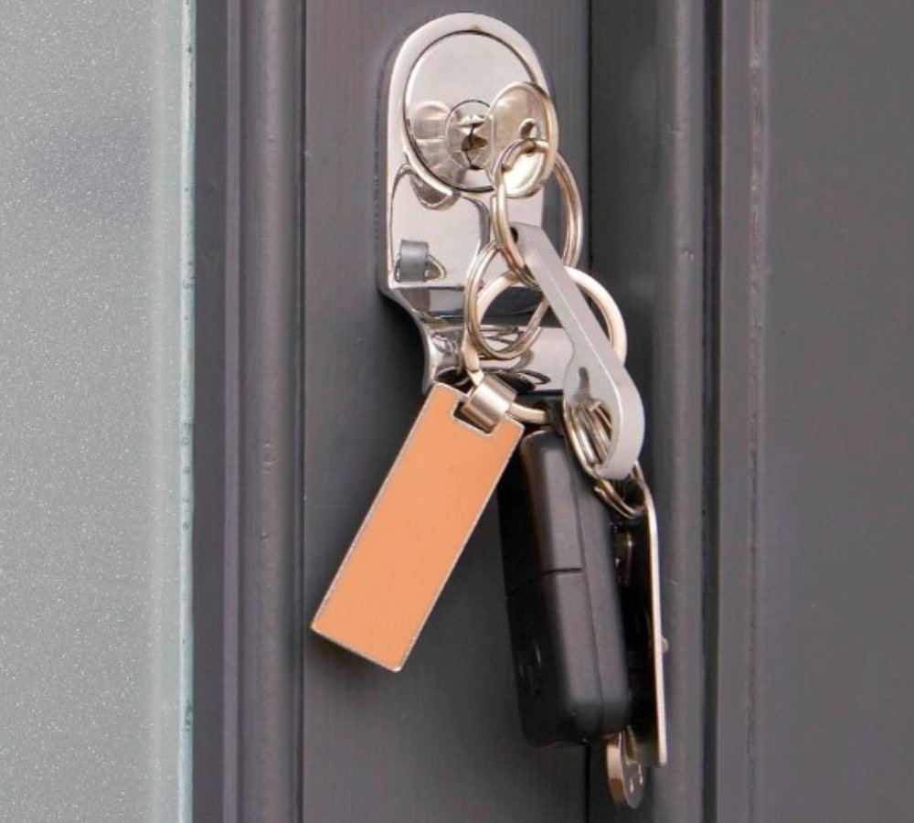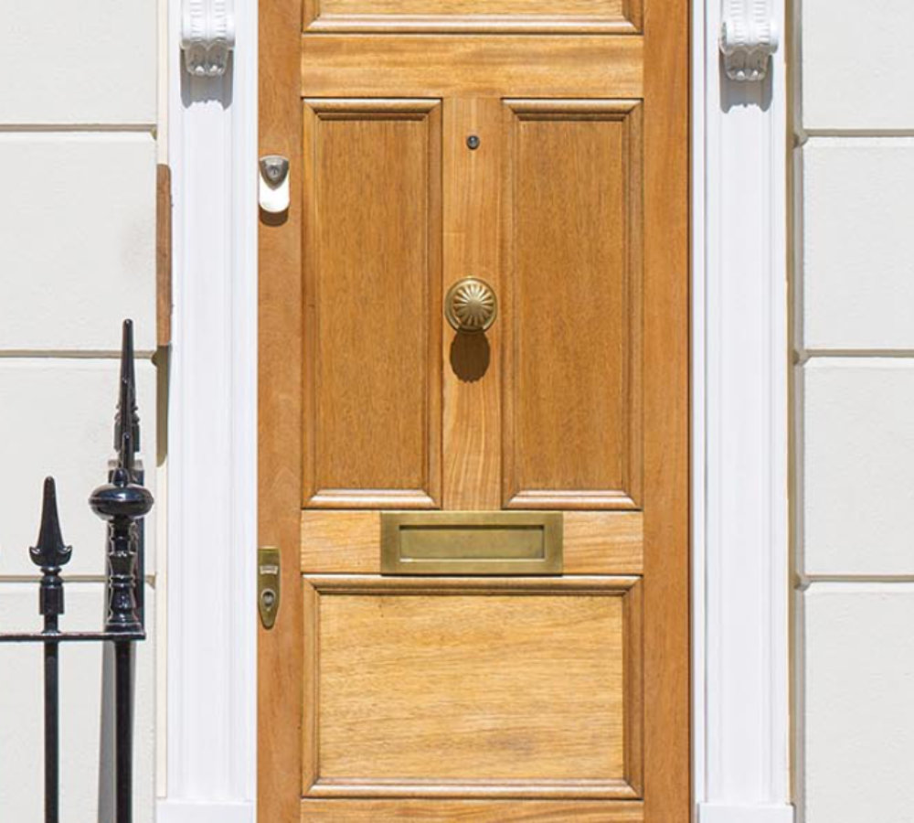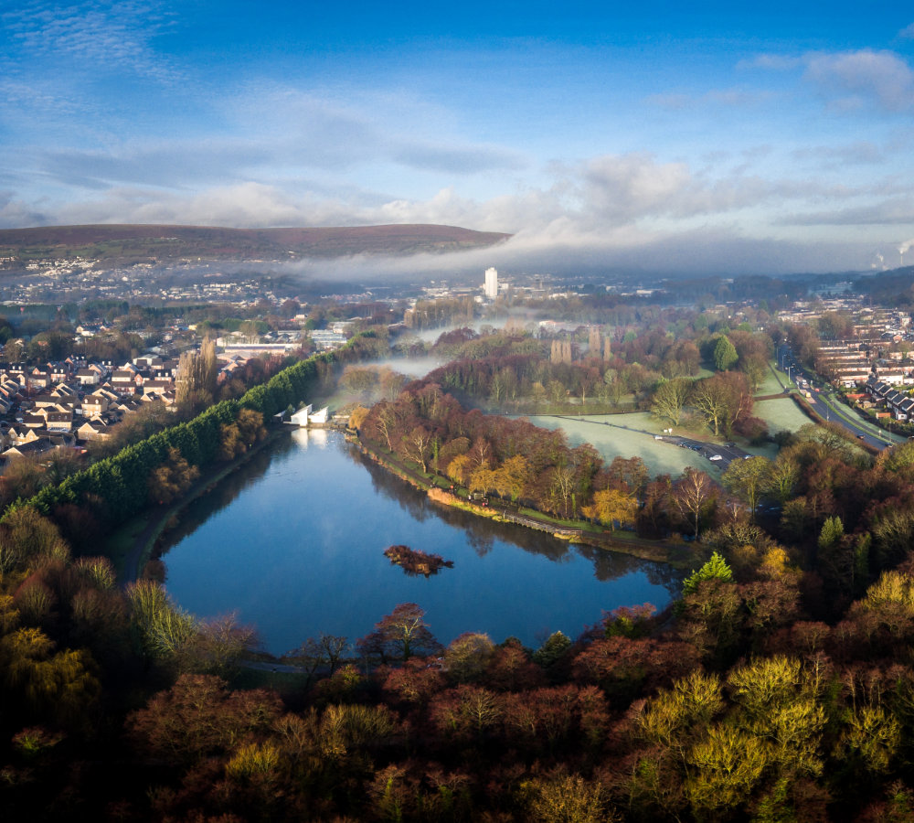Features
- Three storey town house
- No chain
- Potential five bedrooms
- Low maintenance garden
- Cwm Calon
Full Details
Ent via wood/PVC composite door through to hallway giving access to stairway, cloakroom, family room and kitchen.
FAMILY ROOM/BEDROOM FIVE 9' 10" x 9' 10" (3m x 3m) White wood panel door, emulsion walls & ceiling, UPVC window to front, light fitting, wall mounted radiator, white wood panel door to under stair storage.
CLOAKROOM White wood panel door, emulsion walls, wall mounted radiator, wall mounted white sink and pedestal with tile surround and white low level W/C.
KITCHEN/DINER 14' 5" x 9' 10" (4.4m x 3.0m) Modern kitchen with base and raised units and wood effect roll top worktops with integrated hob. Space for washing machine, integrated oven and grill, and integrated dishwasher. Extractor fan, Stainless steel sink, drainer and mixer tap. UPVC window to rear, emulsion walls and ceiling, UPVC patio doors to the garden, wall mounted radiator and 2 light pendants.
STAIRWAY/LANDING Emulsion walls & ceilings with light fittings and white wood banister, gives access to the first floor landing, lounge, airing cupboard, and master bedroom.
LOUNGE 14' 5" x 9' 10" (4.4m x 3.0m) White wood panel door, laminate flooring, emulsion walls with 1 wallpapered, emulsion ceiling, two UPVC windows to rear, wall mounted radiator.
MASTER BEDROOM 14' 5" x 9' 10" (4.4m x 3.0m) White wood panel door, emulsion walls & ceiling with 1 wallpapered, 2 UPVC windows to the front, White wood panel door allowing access to the en suite.
EN SUITE Emulsion walls, 2 piece white bathroom suite comprising of sink, pedestal and low level W/C. Tiled shower cubicle with Perspex shower door.
FIRST FLOOR STAIRWAY Emulsion walls and ceiling with light fitting with white wood banister, gives access to second floor landing, 3 bedrooms, and family bathroom.
FAMILY BATHROOM 5' 6" x 6' 10" (1.7m x 2.1m) Emulsion walls, part tiled, emulsion ceiling, 3 piece white bathroom suite comprising sink/pedestal, low level W/C and bath all with chrome furniture, wall mounted radiator and light fitting also present.
BEDROOM 2 14' 5" x 9' 10" (4.4m x 3.0m) Emulsion walls & ceiling, 2 UPVC windows to front, wall mounted radiator and light fitting.
BEDROOM 3 6' 11" x 9' 10" (2.12m x 3.00m) Emulsion walls & ceiling, UPVC window to rear, wall mounted radiator and light fitting.
BEDROOM 4 9' 10" x 7' 2" (3.0m x 2.2m) Emulsion walls & ceiling, UPVC window to the rear, wall mounted radiator and light fitting present.
TO THE OUTSIDE TO THE FRONT Small shrub area and paving to front door.
TO THE REAR Fenced garden: Stepped decked area on one side with gravelled area to the other and paved pathway to rear gate.
PARKING 2 allocated parking spaces
In accordance with the 1993 Misrepresentation Act the agent has not tested any apparatus, equipment, fixtures, fittings or services and so, cannot verify they are in working order, or fit for their purpose. Neither has the agent checked the legal documentation to verify the leasehold/freehold status of the property. The buyer is advised to obtain verification from their solicitor or surveyor. Also, photographs are for illustration only and may depict items which are not for sale or included in the sale of the property, All sizes are approximate.
INDEPENDENT MORTGAGE SERVICE AVAILABLE.
Your home is at risk of being repossessed if you do not keep up repayments on your mortgage.
