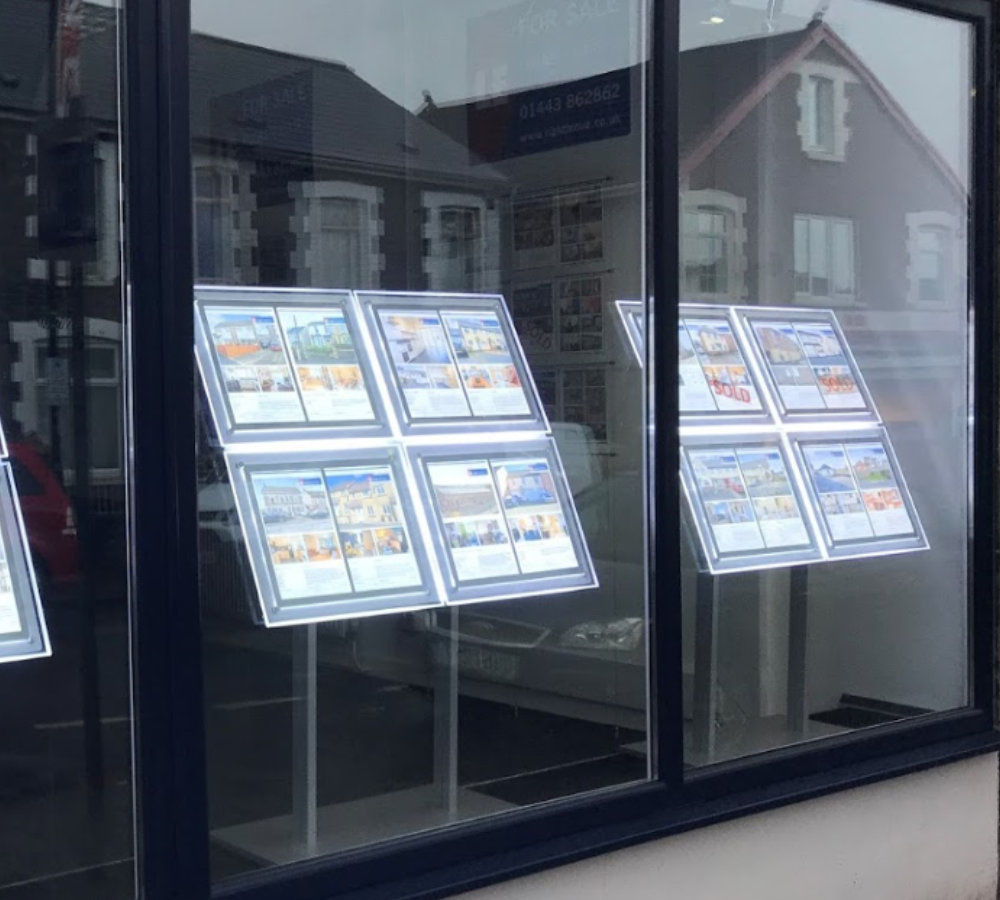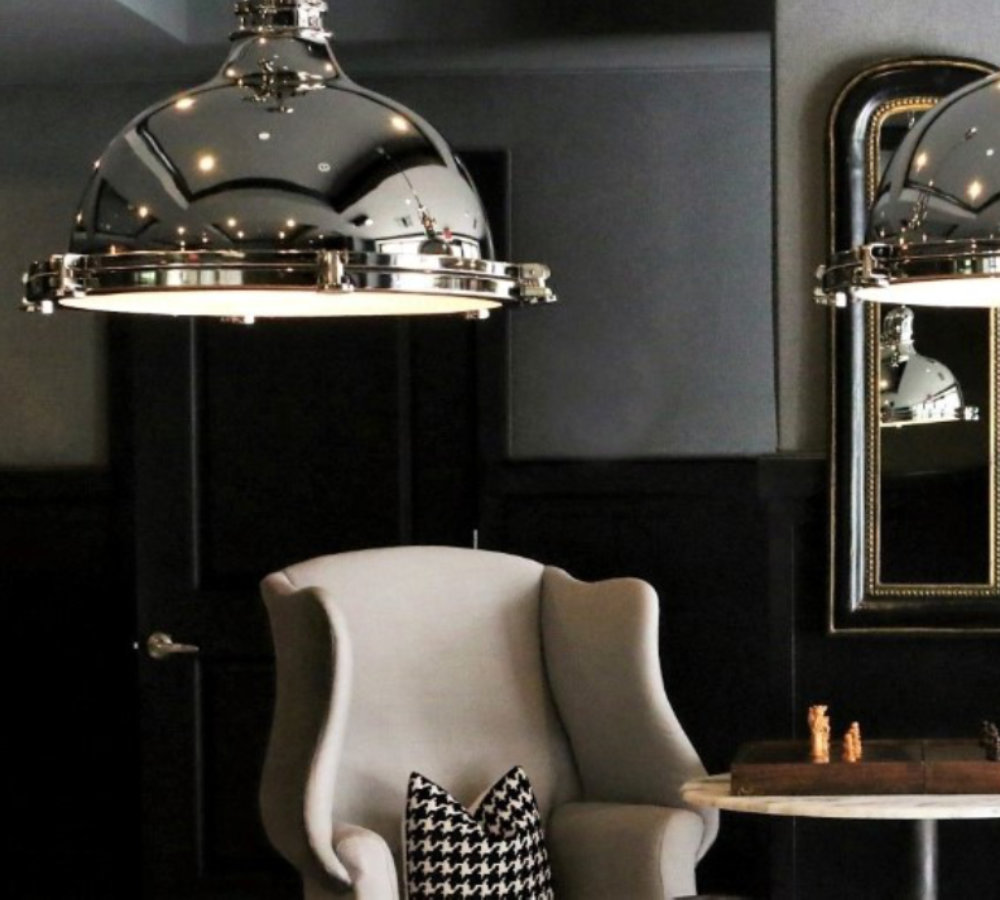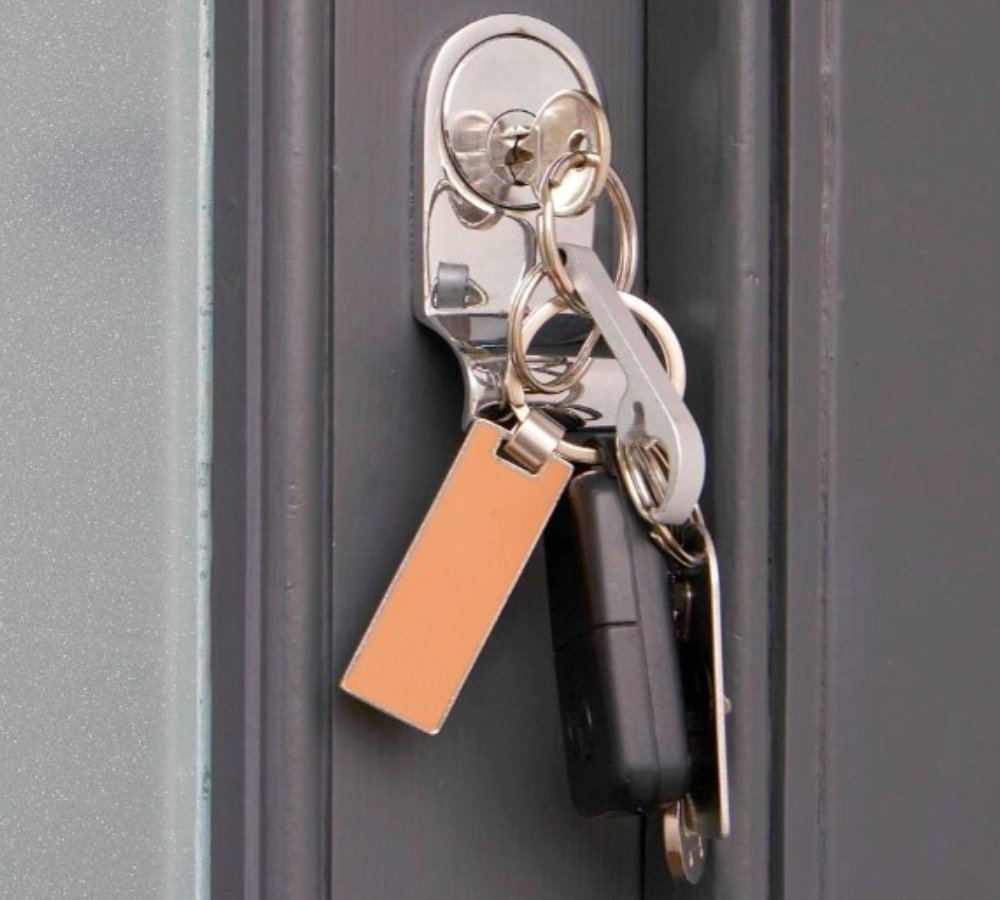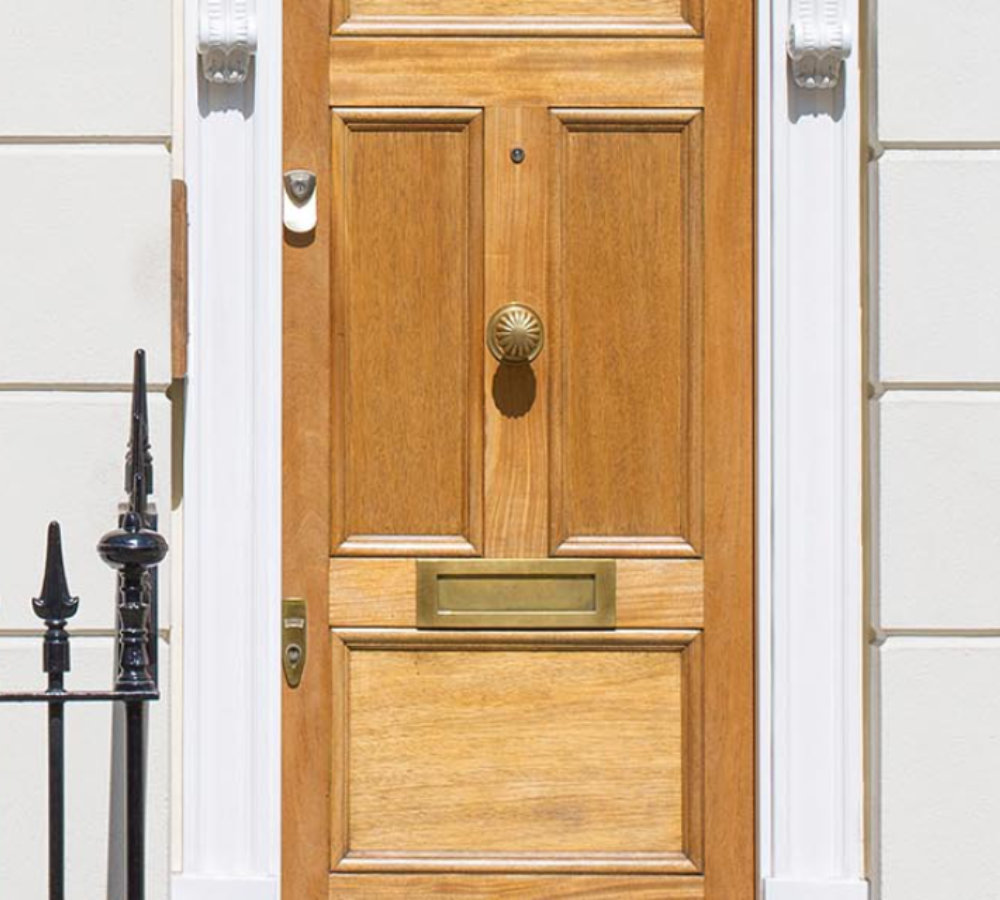Features
- LARGE PLOT
- SPACIOUS FAMILY HOME
- MAKE IT YOUR OWN
- FAMILY LOUNGE WITH FEATURE FIREPLACE
- OAK KITCHEN
- NEW BOILER IN 2023
- MODERN FOUR PIECE BATHROOM SUITE
- THREE DOUBLE BEDROOMS
- EXTENSIVE REAR GARDEN
- LARGE DECKING & GLASS BAULSTRADES
Full Details
For sale is this splendid detached property, brimming with character and presenting a remarkable opportunity for investors or families looking to make their mark on a home that requires some modernisation. Situated in a sought-after location, the property is served by excellent public transport links and is in close proximity to local amenities and reputable schools.
The property boasts a single welcoming reception room, adorned with hardwood flooring. The characterful feature fireplace is a striking focal point, and the exposed stone wall adds an intriguing touch of charm to the room.
The heart of the house lies in the kitchen, a bright and spacious area benefiting from an abundance of natural light. A true chef's delight, the kitchen is equipped with oak cottage style units, a butler sink, and beautiful wood countertops. As an added highlight, there is also a dining space, perfect for family meals or entertaining guests. French doors lead out to the garden, creating an effortless indoor-outdoor living experience.
This property offers three double bedrooms, each with its own unique character. Bedroom one dazzles with exposed wooden floorboards and a feature fireplace, creating a cosy and inviting atmosphere. Bedroom two, with carpeted flooring and a feature fireplace, offers a warm and comfortable space. The third bedroom, fitted with laminate flooring and a feature fireplace, is a versatile room that can be tailored to your needs.
The bathroom is a sanctuary of serenity, featuring a stylish four-piece suite including a free-standing bath. Tiled walls and floor add a touch of luxury, and the heated towel rail is a practical addition to this room of relaxation.
Externally, the property benefits from off-road parking and a very large rear garden that exudes huge potential. A generous decked area with glass balustrades is the perfect spot for al fresco dining or simply enjoying the outdoors.
In summary, this property, while in need of modernisation, offers a fantastic opportunity to create an idyllic family home or investment. With its generous living spaces, three double bedrooms, and expansive garden, it provides a canvas for potential buyers to realise their vision of an ideal home.
PORCH 13' 2" x 3' 2" (4.02m x 0.98m) Doors to hall and storage room.
HALL 22' 3" x 6' 1" (6.80m x 1.86m) Stairs to first floor with under stairs storage cupboard. Flagstone flooring. Door to rear garden
LOUNGE 14' 0" x 12' 2" (4.28m x 3.71m) Spacious family lounge. Feature exposed stone walls. Focal point fireplace with gas fire inset. Wood flooring. Window to rear. Radiator.
KITCHEN/DINER 22' 3" x 11' 1" (6.80m x 3.40m) Spacious, open plan kitchen/diner. Fitted with cottage style wall & base units. Work surfaces with inset butler sink. Dining space for a 6-8 seater table. French doors to rear garden. Radiator.
STUDY/BEDROOM 12' 2" x 7' 6" (3.71m x 2.31m) Nicely sized and versatile room. Currently used as a ground floor bedroom. Great space for a home office. Window to front. Laminate flooring. Radiator. Cupboard housing combi boiler, fitted in 2023.
TO THE FIRST FLOOR BEDROOM ONE 15' 7" x 14' 1" (4.75m x 4.30m) Spacious main bedroom with quirkily finished exposed stone feature walls. Wood flooring. Feature fireplace. Window to rear. Radiator.
BEDROOM TWO 14' 1" x 14' 4" (4.30m x 4.38m) Double bedroom. Feature fireplace. Carpeted floor. Window to rear. Radiator.
BEDROOM THREE 12' 2" x 7' 6" (3.71m x 2.31m) Comfortable bedroom. Laminate flooring. Window to front. Radiator. Feature exposed brick chimney breast.
BATHROOM 11' 1" x 7' 7" (3.38m x 2.32m) Stylish and spacious family suite comprising; freestanding bath tub, large walk-in shower, WC & wash basin. Tiled floor & feature walls. Window to front. Radiator.
STORAGE ROOM 10' 11" x 10' 9" (3.35m x 3.30m) Accessed from porch and rear garden.
TO THE OUTSIDE Situated on a substantial plot, formerly with planning permission to build in the garden or create a beautiful family garden.
TO THE FRONT Driveway leading to garage. Storage building attached to house at side. Front lawn.
TO THE REAR Step out onto a raised decked seating area with glass balustrade. Steps down to lawn.
In accordance with the 1993 Misrepresentation Act the agent has not tested any apparatus, equipment, fixtures, fittings or services and so, cannot verify they are in working order, or fit for their purpose. Neither has the agent checked the legal documentation to verify the leasehold/freehold status of the property. The buyer is advised to obtain verification from their solicitor or surveyor. Also, photographs are for illustration only and may depict items which are not for sale or included in the sale of the property, All sizes are approximate.
INDEPENDENT MORTGAGE SERVICE AVAILABLE.
Your home is at risk of being repossessed if you do not keep up repayments on your mortgage.












