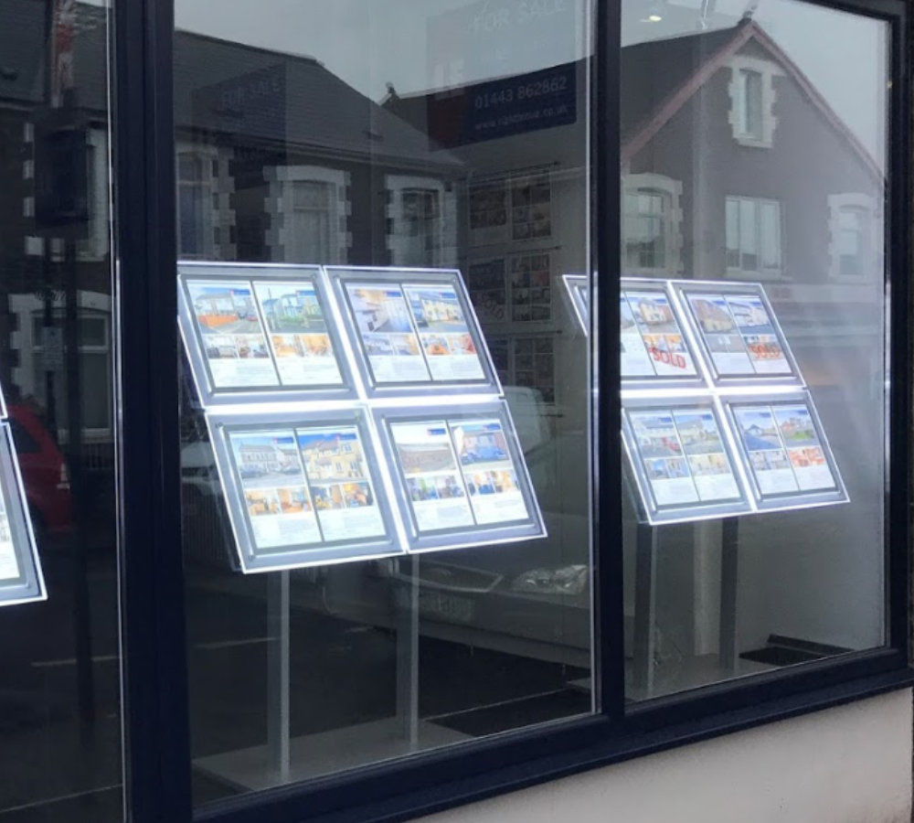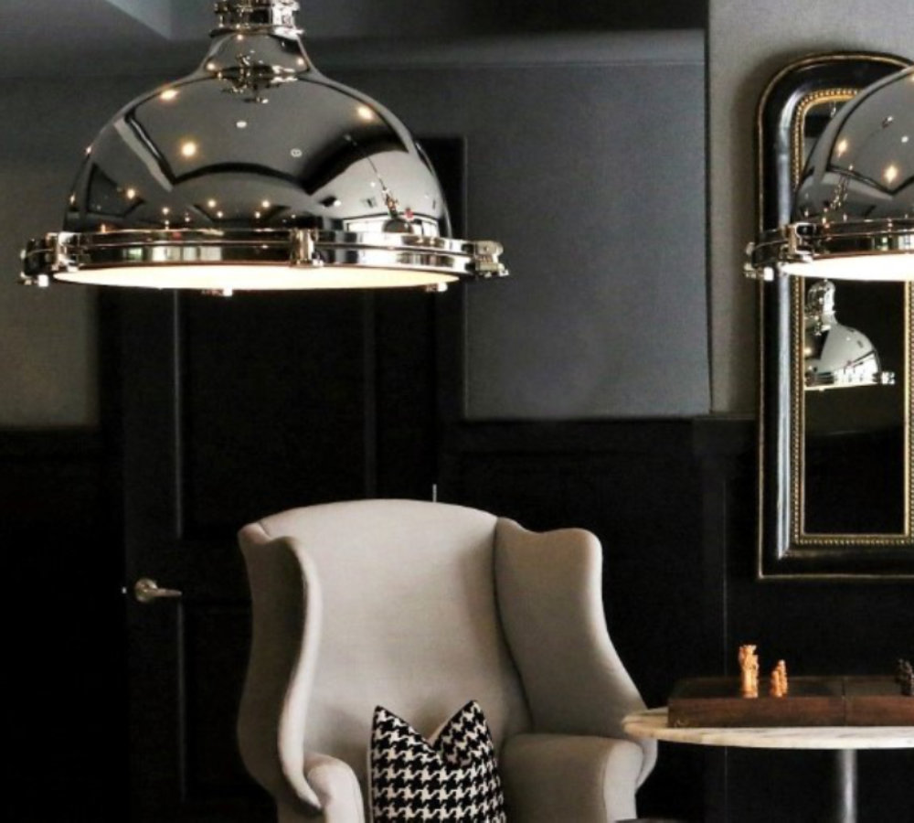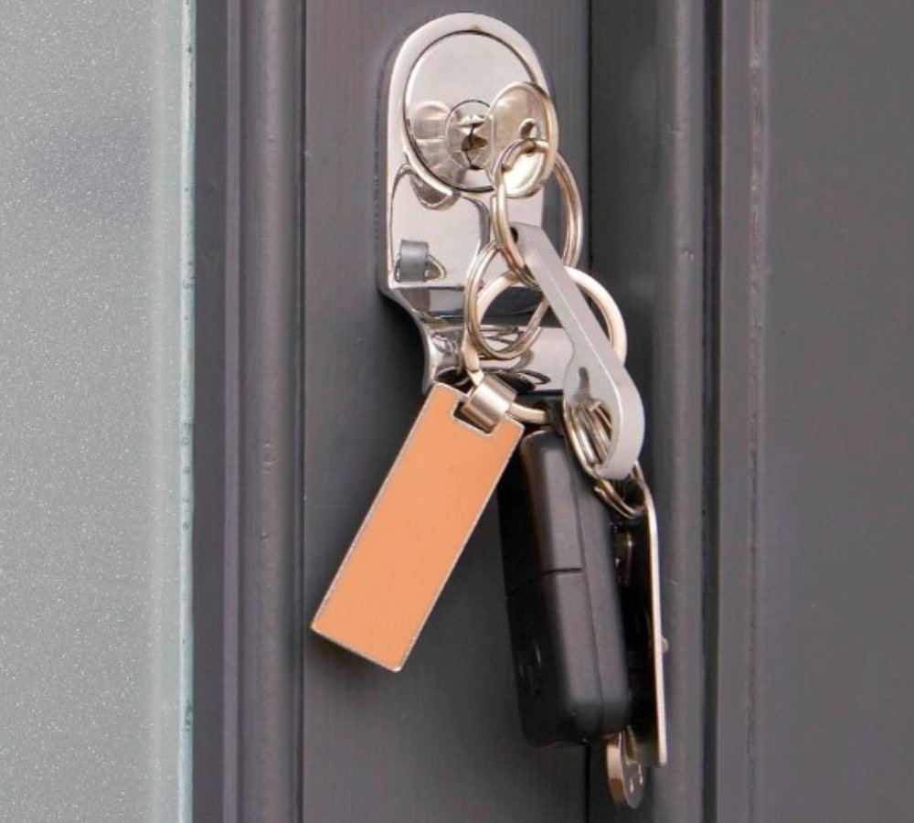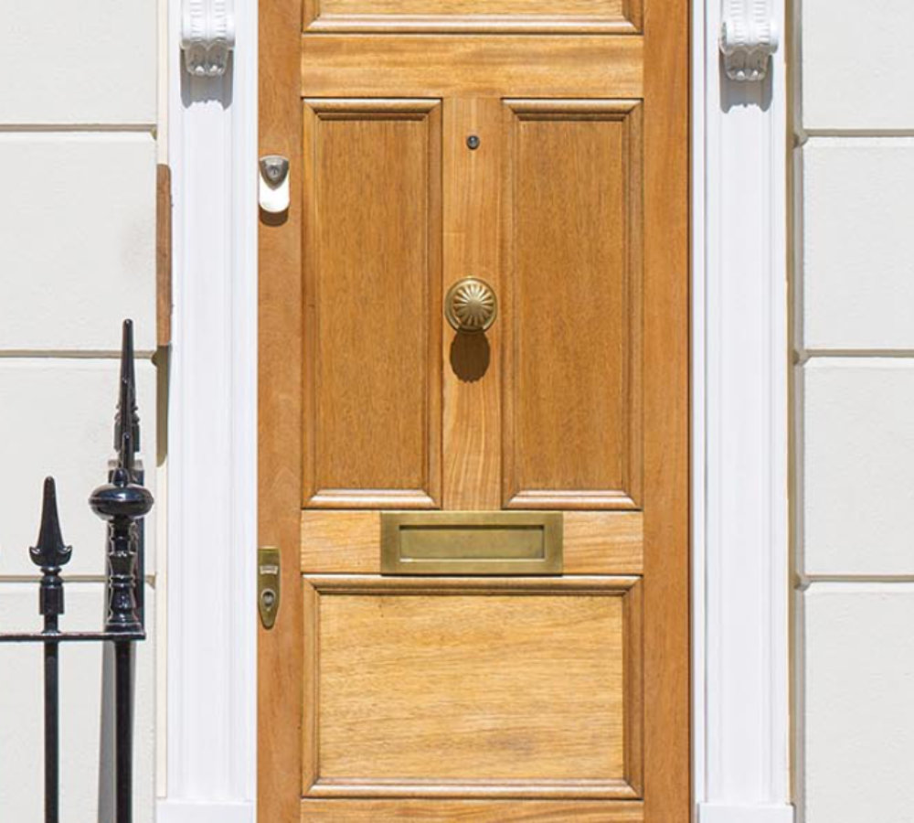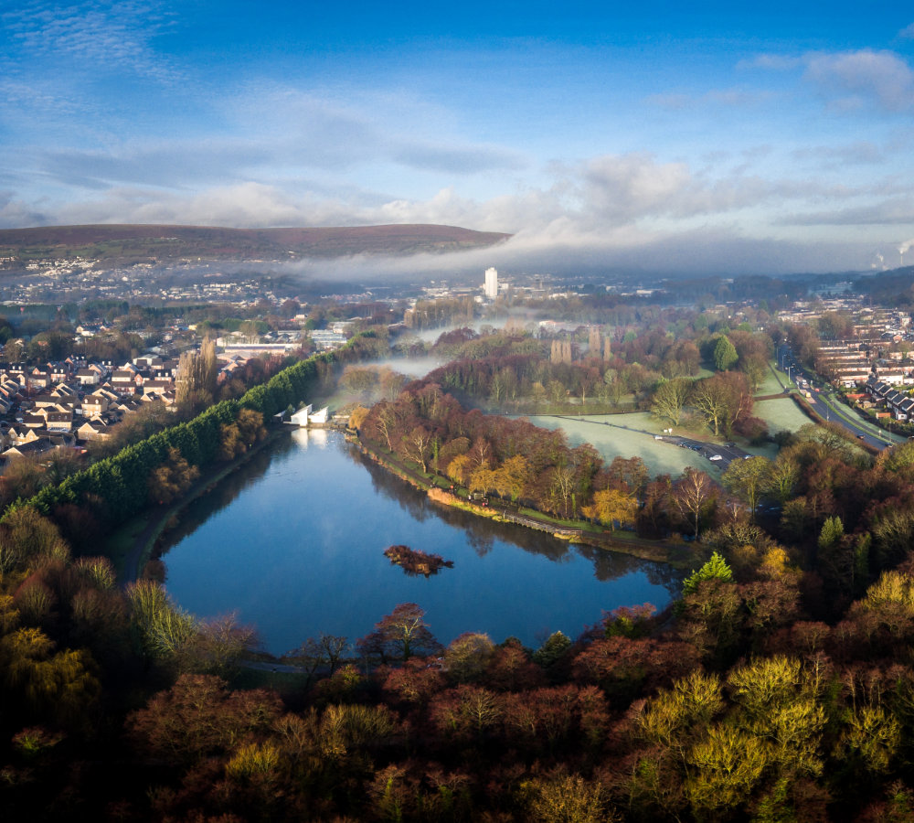Features
- High standard renovation
- Beautiful kitchen with appliances
- Open plan living/dining
- Stunning ground floor bathroom
- Stylsh first floor shower room
- Fitted wardrobes
- Fully rewired
- Landscaped garden & driveway
- Walk to town, train & school
- No chian
Full Details
GUIDE PRICE £170,000 - £175,000
HALLWAY Stairs to first floor. Double doors to lounge/diner. Radiator.
LOUNGE/DINER 21' 10" x 12' 7" (6.68m x 3.85m) Beautifully updated to create an open plan living/dining room. Patio doors to lead out to rear garden. Carpeted floor. Window to front. Two radiators. Under stairs storage cupboard.
KITCHEN 10' 0" x 8' 0" (3.06m x 2.44m) Stylishly updated with a traditional, shaker style kitchen. Work surfaces with matching splash backs, with inset sink & drainer with pot wash tap. Fully integrated with appliances to include; fridge/freezer, dishwasher, oven, hob & extractor hood. Spotlighting. Tiled floor. Door to utility area.
REAR HALL/UTILITY AREA 8' 0" x 2' 7" (2.44m x 0.80m) Fitted with free standing washing machine and conceding dryer to stay. Tiled floor. Radiator. Door to bathroom.
BATHROOM 8' 0" x 7' 2" (2.44m x 2.20m) A beautiful, high end suite fitted with; bath tub, pedestal wash basin & WC. Tiled floor & splash backs. Window to rear. Towel radiator. Extractor fan.
TO THE FIRST FLOOR LANDING Gives access to three bedrooms, shower room, storage cupboard and loft with drop down ladder.
BEDROOM ONE 14' 2" x 8' 4" (4.32m x 2.55m) Plus Fitted Wardrobes Spacious main bedroom fitted with a large, triple wardrobe with sliding doors. Carpeted floor. Window to front. Radiator.
BEDROOM TWO 10' 5" x 8' 0" (3.20m x 2.44m) Double bedroom. Carpeted floor. Window to side. Radiator.
BEDROOM THREE 10' 5" x 6' 4" (3.20m x 1.95m) Comfortable single bedroom with alcove for hanging rails. Carpeted floor. Window to front. Radiator.
SHOWER ROOM 9' 3" x 5' 3" (2.82m x 1.62m) Stylish suite fitted with high spec furniture; walk-in shower, "His & Hers" wall hung vanity basins with mirrors over and WC. Tiled floor & splash backs. Window to side. Towel radiator. Cupboard housing combi boiler.
TO THE OUTSIDE To the front
Forecourt area and side path to rear garden.
To the rear
An exceptional overhaul of the rear garden, well landscaped, to offer a large patio seating area. Step up to artificially turfed play area with Cotswold stone border. Step up to hardstand parking for two vehicles, side by side, accessed via rear lane. Westerly facing. New perimeter fence to be erected between car park and property.
In accordance with the 1993 Misrepresentation Act the agent has not tested any apparatus, equipment, fixtures, fittings or services and so, cannot verify they are in working order, or fit for their purpose. Neither has the agent checked the legal documentation to verify the leasehold/freehold status of the property. The buyer is advised to obtain verification from their solicitor or surveyor. Also, photographs are for illustration only and may depict items which are not for sale or included in the sale of the property, All sizes are approximate.
The owner of this property is associated with Lucas Estates.
INDEPENDENT MORTGAGE SERVICE AVAILABLE.
Your home is at risk of being repossessed if you do not keep up repayments on your mortgage.
